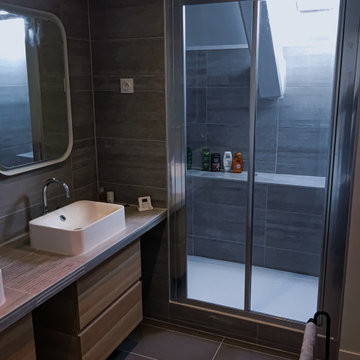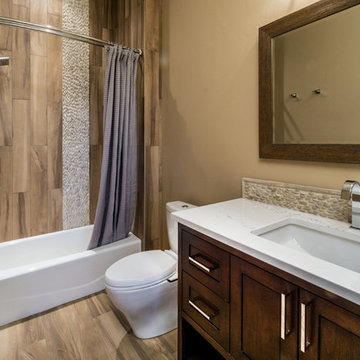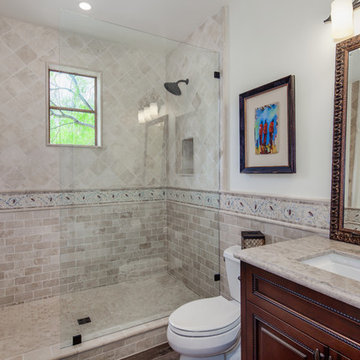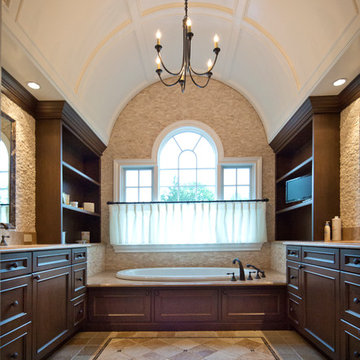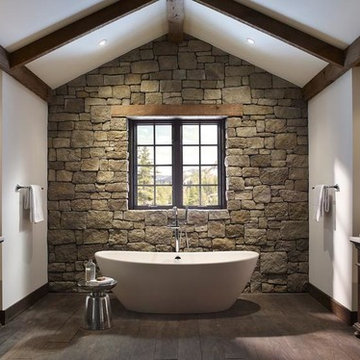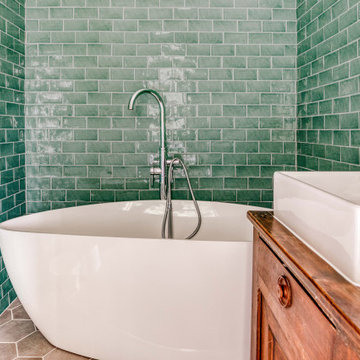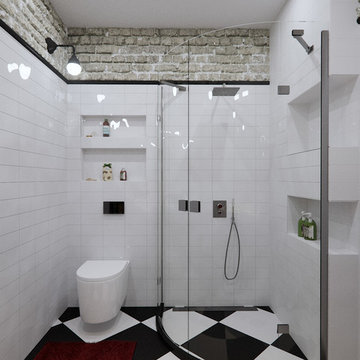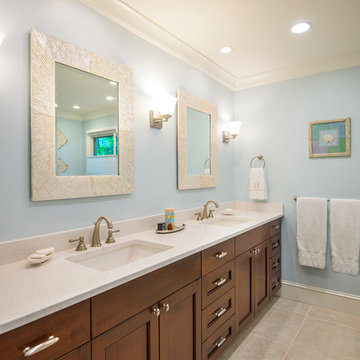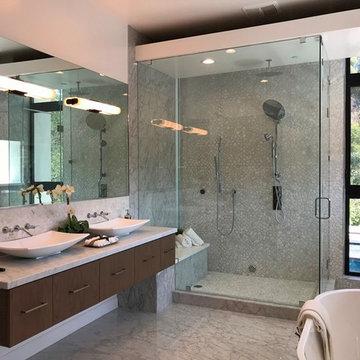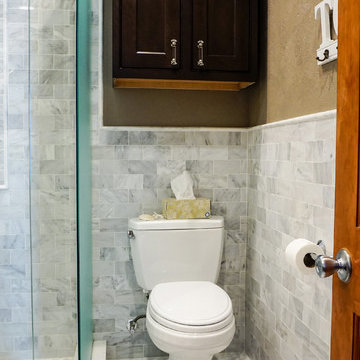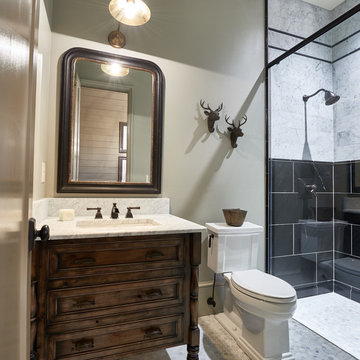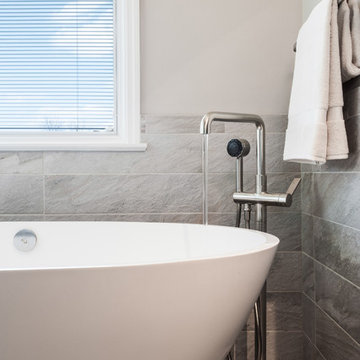Bathroom Design Ideas with Beaded Inset Cabinets and Dark Wood Cabinets
Refine by:
Budget
Sort by:Popular Today
121 - 140 of 2,774 photos
Item 1 of 3
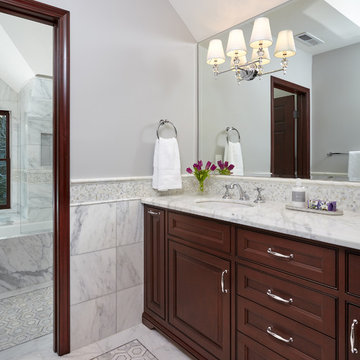
New Marble Bathroom in Palo Alto Traditional Home Renovation. Cherry custom cabinetry with traditional cross handle faucets, 3 light sconces with shades. Notice the decorative tile border in the wainscot and back splash add elegance to the ADKO hexshaped tile mosaic rugs. The faucets, towel ring, and towel bars are made of polished nickel.
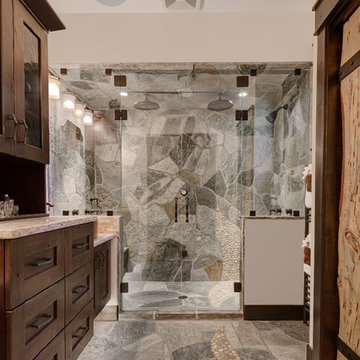
Master Ensuite with spa shower. This luxurious spa shower features 2 benches, 2 rainhead showerheads, 2 wall showerheads, 8 body sprayers, steam shower, and custom silver quartzite flagstone inlaid with a cascade of pebbles for a sublime apres ski relaxation experience.
Grabbing a toasty towel from the towel warmer after stepping out of the custom shower provides comfort for guests enjoying this perfect winter getaway.
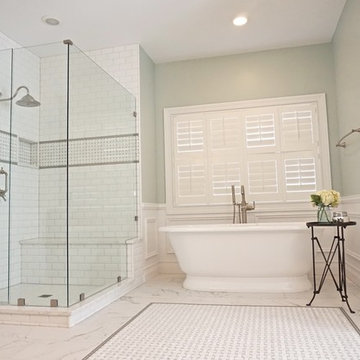
Gorgeous vintage-inspired master bathroom renovation with freestanding tub, frameless shower, beveled subway tile, wood vanities, quartz countertops, basketweave tile, white wainscotting, and more.
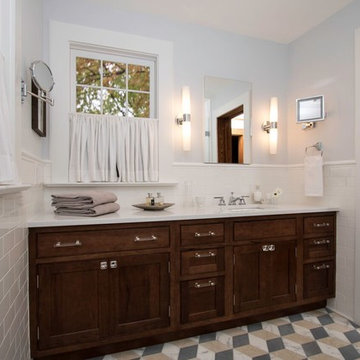
The Primary bathroom was one the owners had dreamed of for years. Not a big one ...just one of their own. Again, choices were made like another window for natural light over a second sink and mirror. After sharing a hall bath with only a single sink and three kids...one sink between two adults seemed fine. An extra wall extension mirror. was added for times when the area needs to be shared. Pocket doors were used between the small primary vestibule and the bathroom and the vestibule and the sleeping quarters. The doors were salvaged "dining room doors" that others had eliminated from their period homes over the years. The Primary bath is separated from the Primary bedroom by a small vestibule for two reasons, one is to separate the noise level if someone would like to sleep in, the other is to offer it up as an option if the hall bath is being used while keeping the Primary Bedroom private.
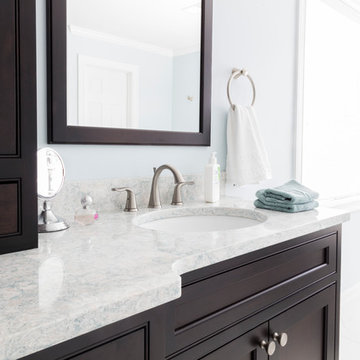
A 1990's master gets an update with a freestanding tub and fully tiled shower
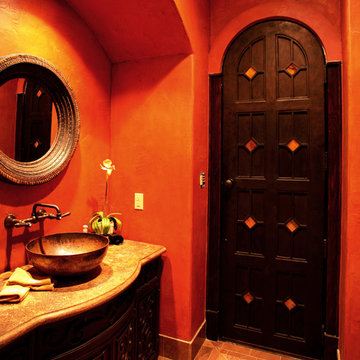
Mediterranean - Hacienda
Powder Room with Vessel Sink and Metal Door with Fusion Glass
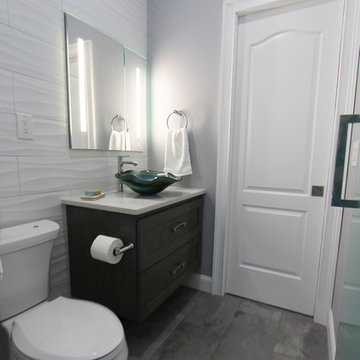
The detailed plans for this bathroom can be purchased here: https://www.changeyourbathroom.com/shop/sophisticated-sisters-bathroom-plans/
Sisters share a Jack and Jill bathroom converted from 1 toilet and shared space to 2 toilets in separate vanity areas with a shared walk in shower.
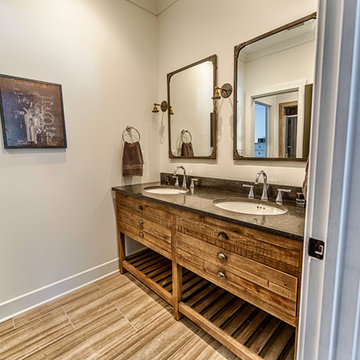
These are restoration hardware pieces with Honed Black Pearl Granite counter tops. Photography by Lance Holloway.
Bathroom Design Ideas with Beaded Inset Cabinets and Dark Wood Cabinets
7
