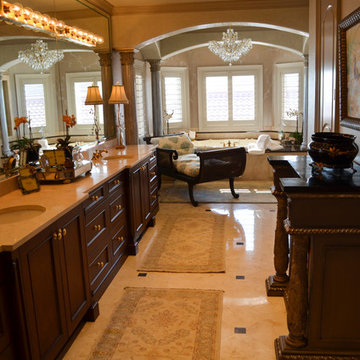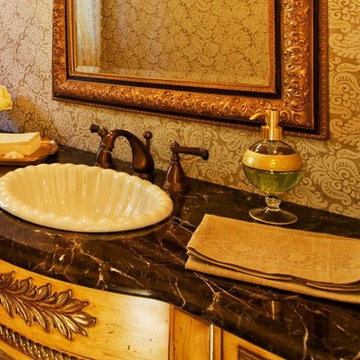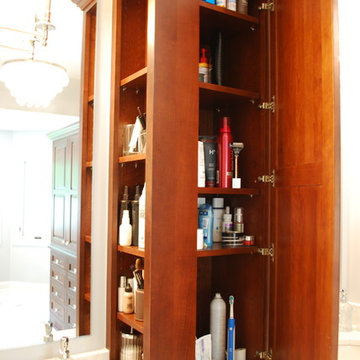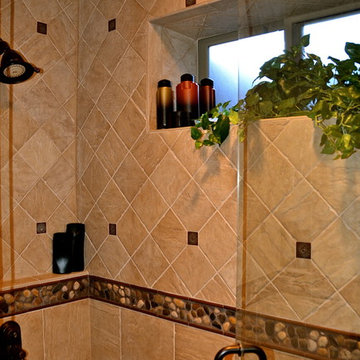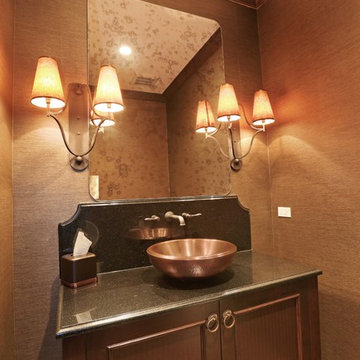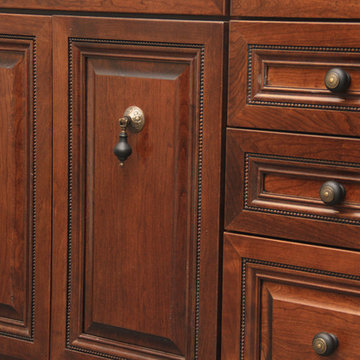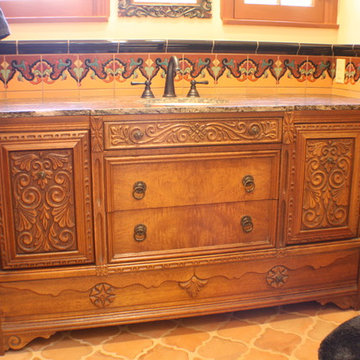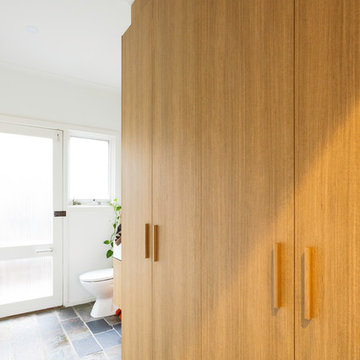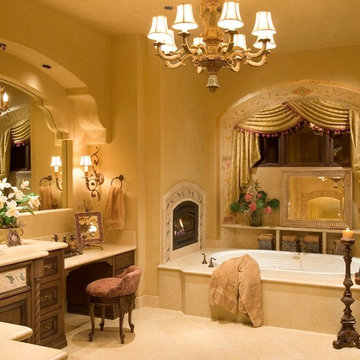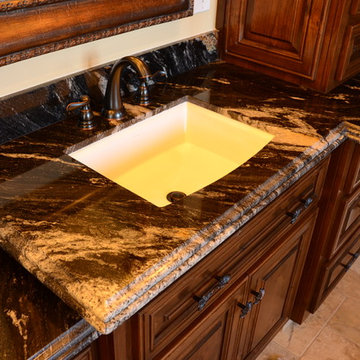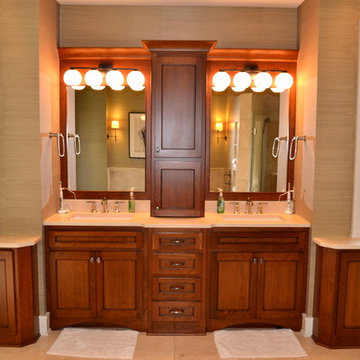Bathroom Design Ideas with Beaded Inset Cabinets
Refine by:
Budget
Sort by:Popular Today
41 - 60 of 182 photos
Item 1 of 3
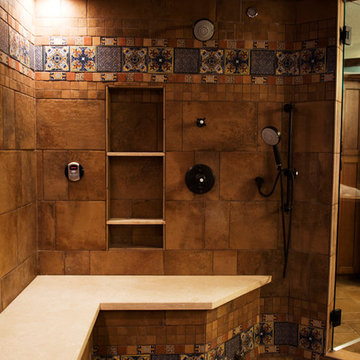
Don Dear Photography:
Large steam shower niche provides ample room for products tucked out of sight from the main bathroom area.
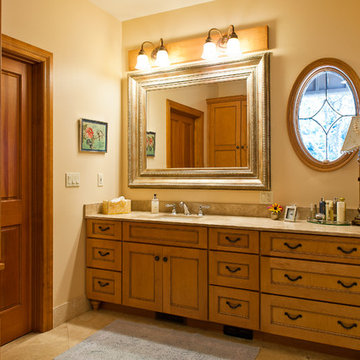
Relaxation is achieved in this Mediterranean-inspired master bath by paying close attention to the details. The mood is set using the Picadilly cabinet door style from Medallion Cabinetry in Maple with Cashew stain and Chocolate glazing.
Photos by Zach Luellen Photography.
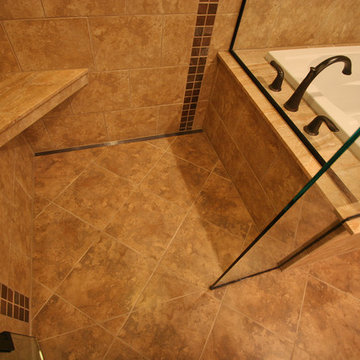
This zero-threshold shower stall features the same field tile installed on the floor can be carried right into the shower floor. A stainless steel linear shower drain is inconspicuously located at the back wall of the shower.
ADA-compatibility means the shower allows full access to all, regardless of physical limitations or disabilities.
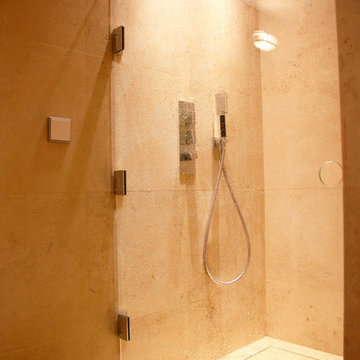
Salle de douche avec robinetterie encastrée et paroi transparente.
Photos : Fabien Breuil
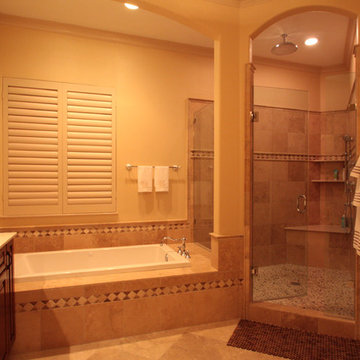
By reconfiguring the bathroom we were able to enlarge the shower to nearly twice the size it was originally.
Columns and arches were built over the tub and shower that visually unify the bathing areas from the rest of the bathroom without closing them off and interrupting the flow of the room.
A recessed vault area with an arch mimicking the large arch over the bathtub was built next to the tub. Floating glass shelves were installed in the vault which allowed for storage of small bath essentials so they would not clutter the tub area.
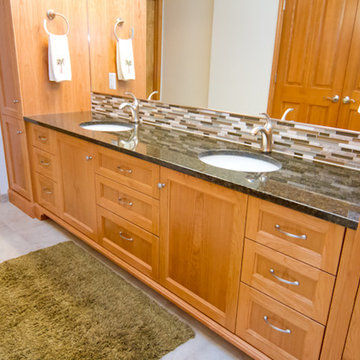
Flashback Photography, Tony Gonzales
3cm Uba Tuba slab granite
3/8” “Heavy Glass” shower enclosure
Glass/Travertine backsplash and deco liner
Natural Cherry cabinets
Undermount sinks
Linen tower

This bathroom had to serve the needs of teenage twin sisters. The ceiling height in the basement was extremely low and the alcove where the existing vanity sat was reduced in depth so that the cabinetry & countertop had to be sized perfectly. (See before Photos)The previous owner's had installed a custom shower and the homeowners liked the flooring and the shower itself. Keeping the tile work in place and working with the color palette provided a big savings. Now, this charming space provides all the storage needed for two teenage girls.
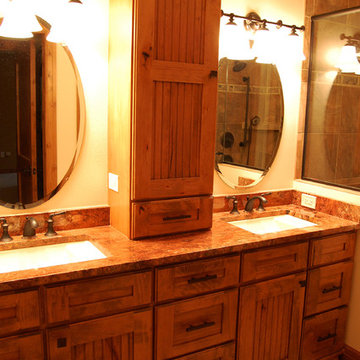
Maser bath with double sinks and rustic beech cabinets.
Photo credit: Karly Rauner
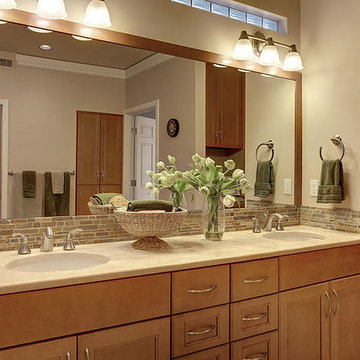
Master Bath with custom vanity, mirror and build-ins made by Kitchen Plus. Maple wood with a Durango Travertine countertop. Falling water slate tile backsplash. Porcelain tile on floor and in shower. Frameless shower glass door.
Bathroom Design Ideas with Beaded Inset Cabinets
3


