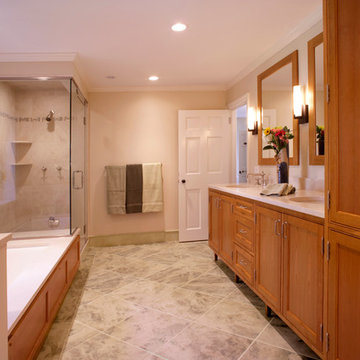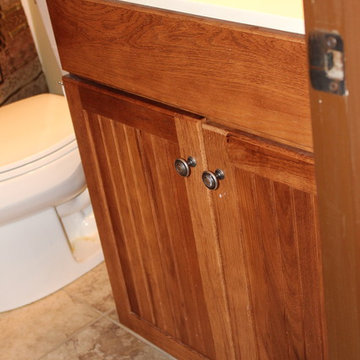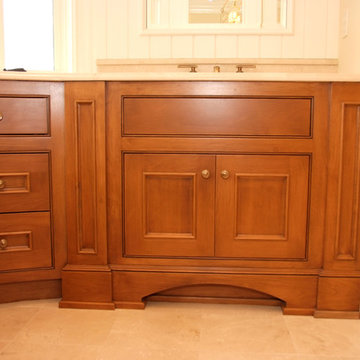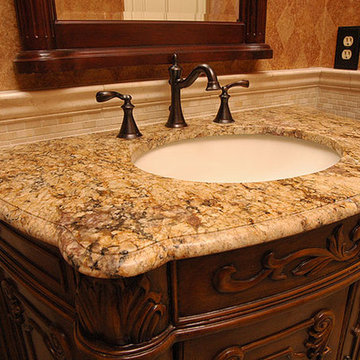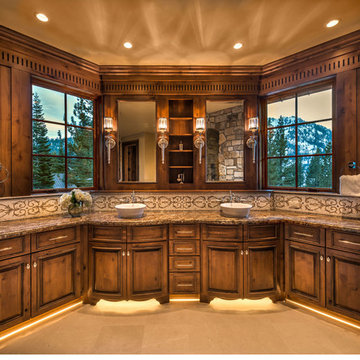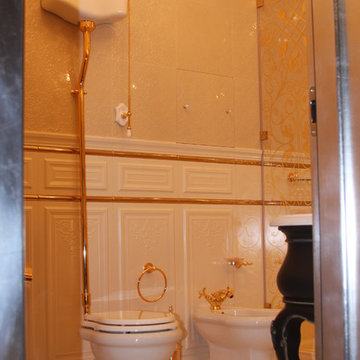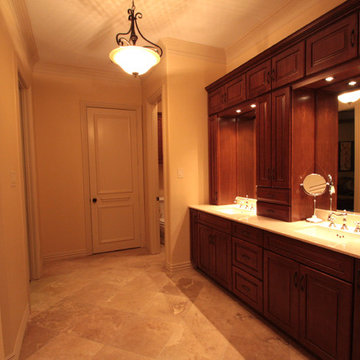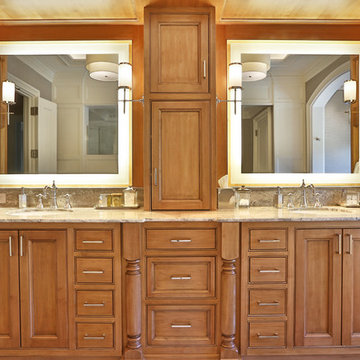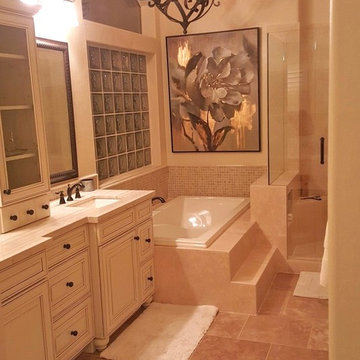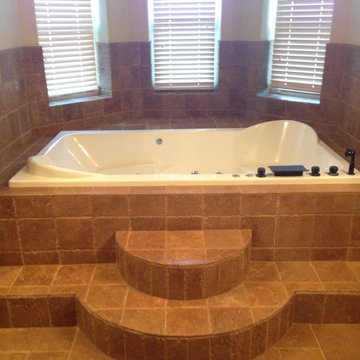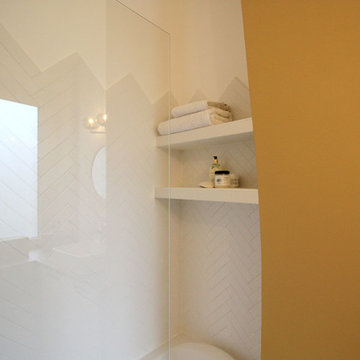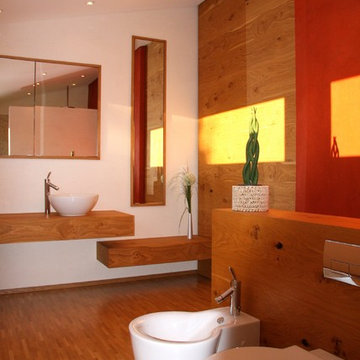Bathroom Design Ideas with Beaded Inset Cabinets
Refine by:
Budget
Sort by:Popular Today
61 - 80 of 182 photos
Item 1 of 3
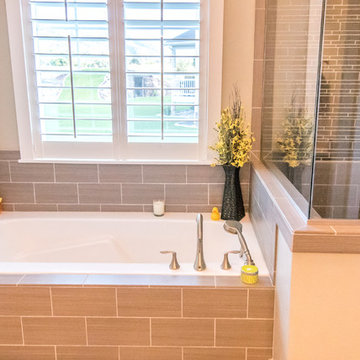
Welcome home to the Remington. This breath-taking two-story home is an open-floor plan dream. Upon entry you'll walk into the main living area with a gourmet kitchen with easy access from the garage. The open stair case and lot give this popular floor plan a spacious feel that can't be beat. Call Visionary Homes for details at 435-228-4702. Agents welcome!
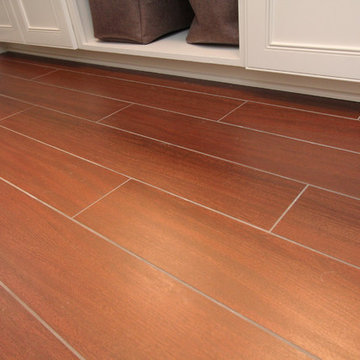
When a home only has one bathroom you need to maximize every inch of available space. Thompson Remodeling opened the center of the existing vanity to provide additional storage space and added a tower with open shelving. The vanity was painted and updated with new granite countertops. An outdated tub was replaced with a shower with a glass and stone mosaic tile surround. Existing tile was replaced with ceramic tile that looks like Brazilian Cherry hardwood.
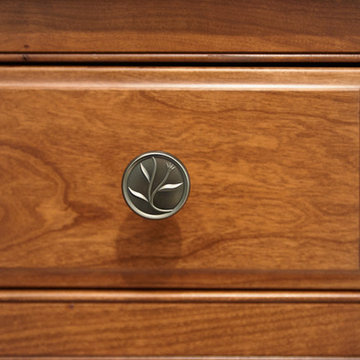
Los Gatos powder room in style of Art Nouveau! With the great products and creativity we get amazing projects and happy, satisfied clients.
Caesarstone Classico / Piatra Grey countertop, Crystal cabinets, fully custom, cherry wood with nutmeg stain, inset with beaded detail. Mirror by Hubbardton Forge. Sink by Kohler Devonshire in Cashmere color. Knobs by Berenson Decorative Hardware, Art Nouveau collection. Tile by Crossville porcelain field and tile, Virtue series — in Los Gatos, California.
Dean J Birinyi
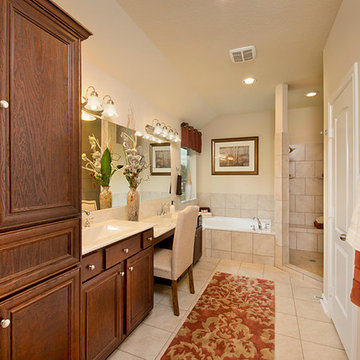
The Nottingham is an open-concept design with flow between the foyer, family room, breakfast area, and kitchen. The split-bedroom design allows the master suite to feel like a sanctuary. Raised or stepped ceilings in the family room, master bedroom, study, and dining room help the Nottingham feel even more spacious. Tour the fully furnished model at our Angleton Design Center.
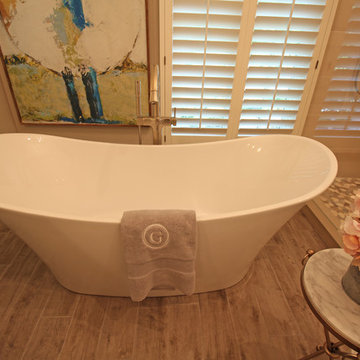
Step into this stylish bathroom design and relax in the open shower with a random cobblestone floor and both rainfall and handheld showerheads. If you prefer a soak in the tub, this bathroom includes a luxurious Oceania Florence freestanding tub. Underfloor heating from Warm Tiles EZ floor heat adds to the warmth of this space, and every detail like the dark wood vanity cabinet with two sinks and mirrors make it a perfect place to start and end your day.
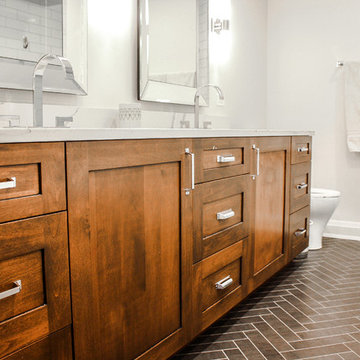
Home Comfort,
Woodland Cabinetry Artizen FA Mission in Alder Sadle with an Accent Ebony Glaze
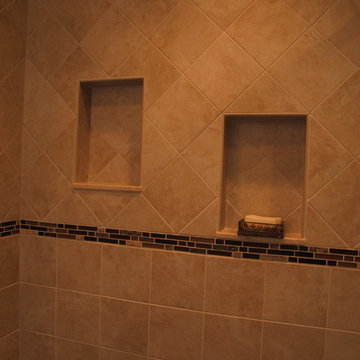
Shower niches are great for holding any shower items you need. Two shower niches is double the space for items and adds a nice touch to the shower.
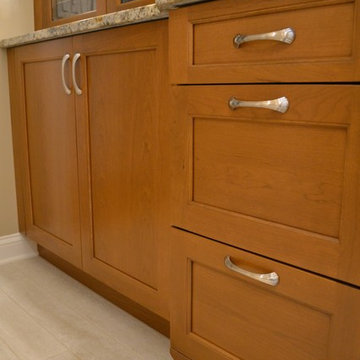
Location of Project: CASTLETON
Type of Project: BATH
Style of Project: TRANSITIONAL
Cabinetry: BROOKHAVEN 1, FRAMELESS
Wood: CHERRY
Finishes: AUTUMN
Door: EDGEMONT
Countertop: GRANITE
Other Design Elements:
Mix of textures provided by various materials we selected, including cherry Brookhaven cabinetry, granite countertop, marble, travertine, pebble and glass.
Bathroom Design Ideas with Beaded Inset Cabinets
4


