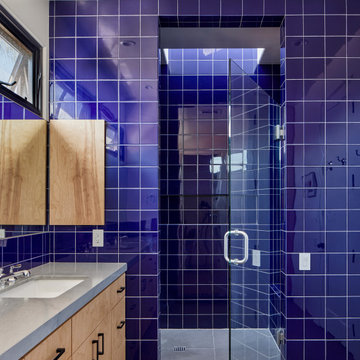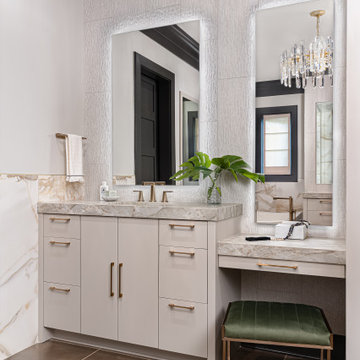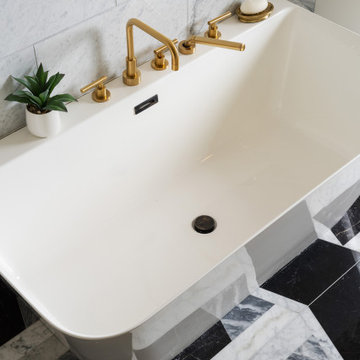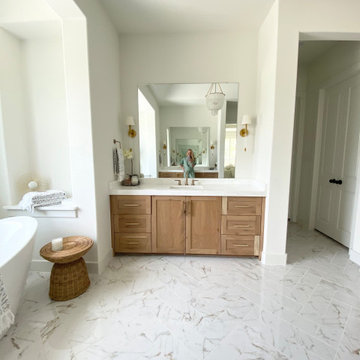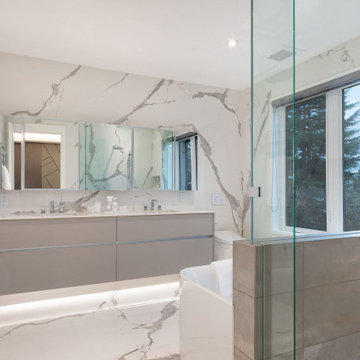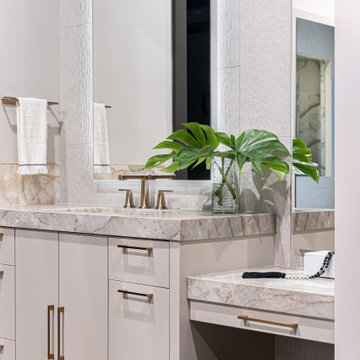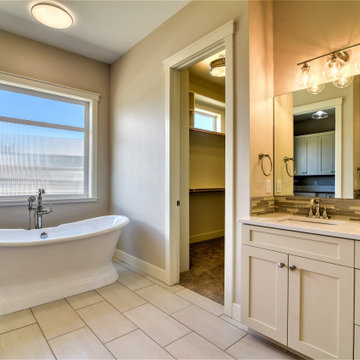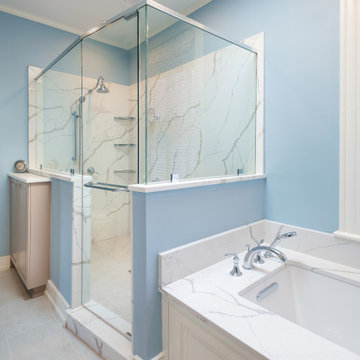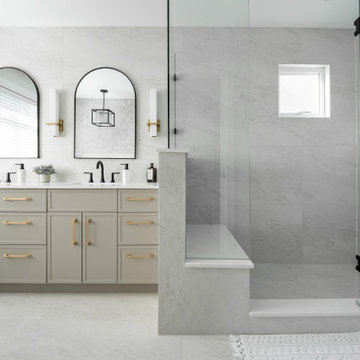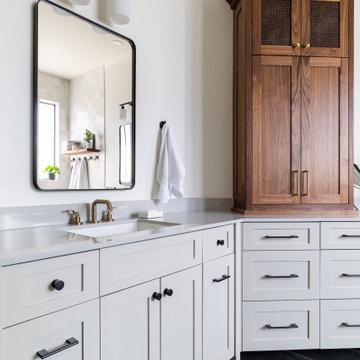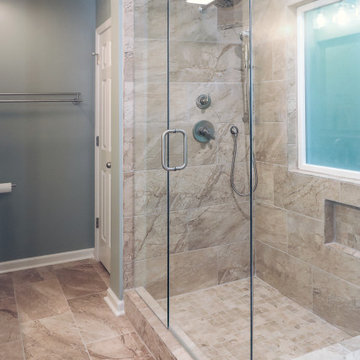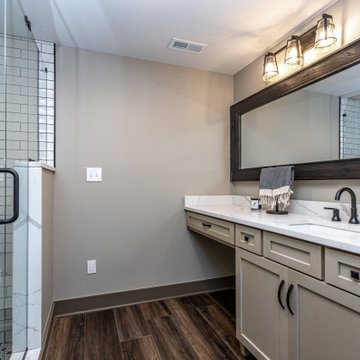Bathroom Design Ideas with Beige Cabinets and a Shower Seat
Refine by:
Budget
Sort by:Popular Today
121 - 140 of 525 photos
Item 1 of 3
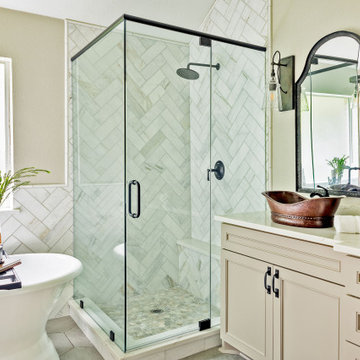
A complete renovation of this master bathroom took it from old, dated and damaged to a sophisticated and elegant spa-like retreat! Marble tile installed in a herringbone pattern set the tone for elegance. Lovely pedestal tub, copper sinks, unique lighting and plumbing fixtures add unexpected details.

This gorgeous curbless step-in glass shower features oversized beige tiling with fewer grout lines for easy cleaning. A built-in seat allows you to relax and spend time under the shower head or using the handheld shower fixture. A recessed surface holds shampoo and soap. A simple silver towel rail on the outside of one door provides quick access.
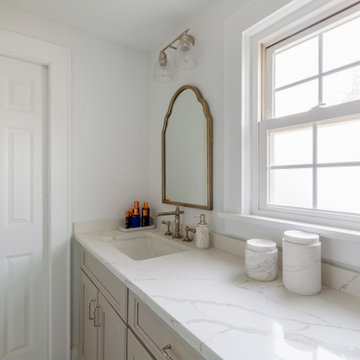
A cozy but spacious master bathroom for a traditional home in Short Hills. This new bathroom gave these clients a nice shower with a niche and small footrest for shaving, open shelves, more countertop and more vanity storage. The decorative mirror, etched glass sconce and hardware add a nice classic touch.
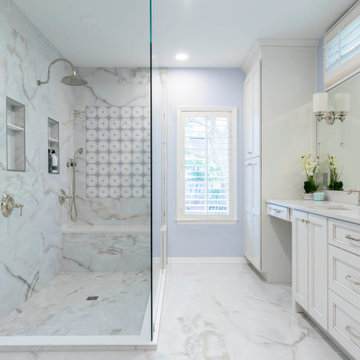
Another fabulous collaboration with Tina Crossley Designs! This Country Club of Orlando home underwent a major transformation that included swapping the shower and tub locations, removing a toilet and building a new water closet.
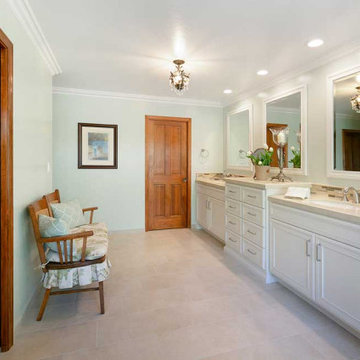
The new full overlay cabinet vanity from Precision Cabinets features a classic elegant design from their signature traditional line called "Long Island." The painted artisan swiss coffee finish has an attractive glaze that keeps the look traditional and stylish. Instead of a full run of vanity cabinets, a tall cabinet was installed in the center to add storage and visual interest.
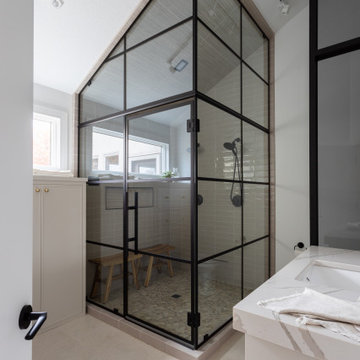
Our clients didn’t connect with the original outdated primary bath. Instead, the wife wanted this space to feel like a spa. Per the client’s request, we removed the tub and water feature and then replaced them with a steam shower covered in the same glass and black steel as the office. Inside the shower, we laid horizontal straight stacked tiles, all in the same color family, to give the bathroom a serene, spa-like feeling. To ensure the primary bath appealed to both the husband and wife’s tastes, we wanted the space to be modern with some traditional elements, like the slim shaker inset cabinets locally made by our Amish partners. The wife’s vanity is slightly larger, and because she enjoys more decorative furniture, we added traditional-looking feet to the bottom.
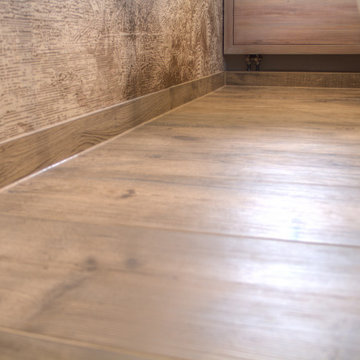
Von der Badewanne zur Dusche ! Das war der Wunsch des Bauherren. So wird diese Wohnung ausschließlich als Wochenend-Wohnung benutzt und da ist eine großzügige Dusche wirklich von Vorteil. Gut, daß Bad ist nicht Groß, eher Schmal. Und ein großer Mittelblock als Dusche kam für den Bauherren nicht in Frage. Hat er doch in dem Haus bereits einige renovierte Bäder der Nachbarn begutachten dürfen. Also haben wir, wieder einmal, die Winkel genutzt, um den Raum so optimal wie möglich einzurichten, eine möglichst große Dusche, mit Sitzmöglichkeit unterzubringen, und trotzdem den Raum nicht zu klein werden zu lassen. Ich denke es ist uns wieder einmal sehr gut gelungen. Warme Farben, Helle Töne, eine wunderschöne Tapete, dazu ein Washlet und ein geräumiger Waschtisch, nebst Glasbecken und Spiegelschrank
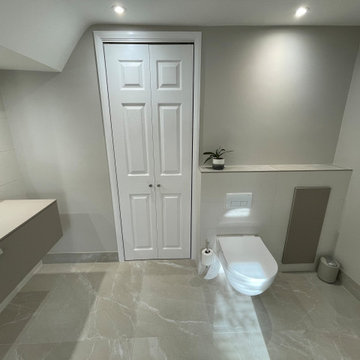
Modern en-suite in chalet style bungalow with plenty of storage behind the mirrors and in the drawers and recessed wall unit. In the shower there is a comfortable seat and recesses in the wall for the toiletries. I love the stone effect porcelain floor tiles in a warm tone that works so well in this calming space.
Bathroom Design Ideas with Beige Cabinets and a Shower Seat
7


