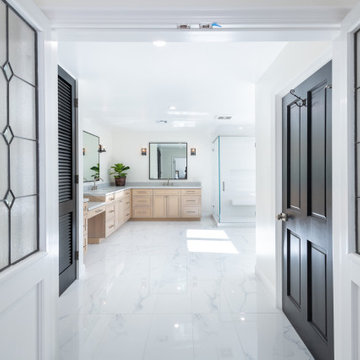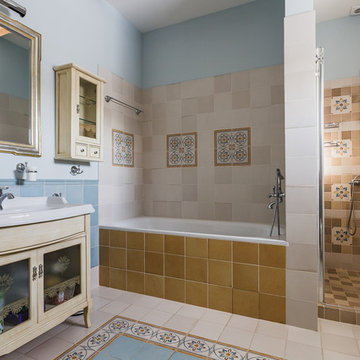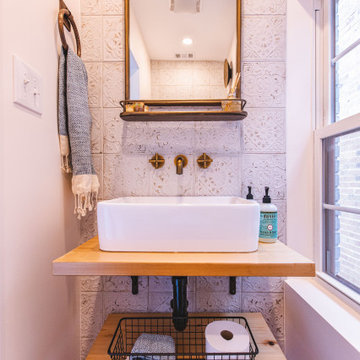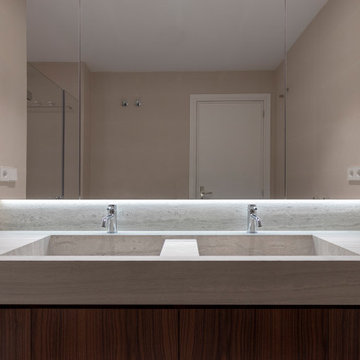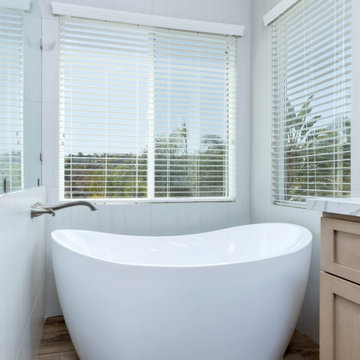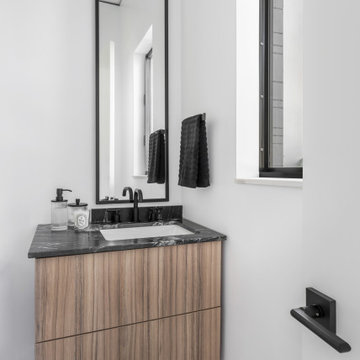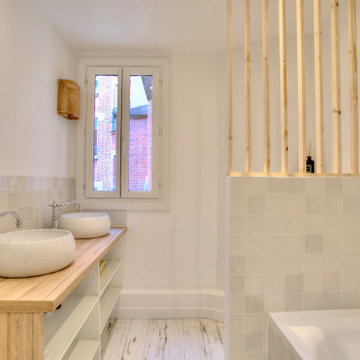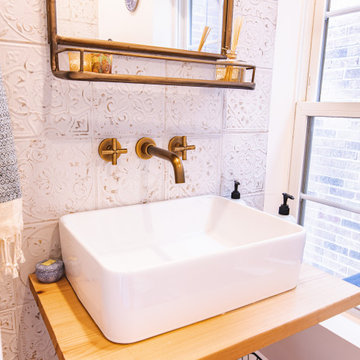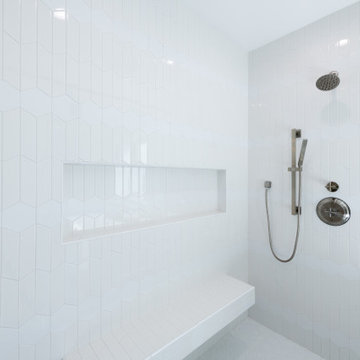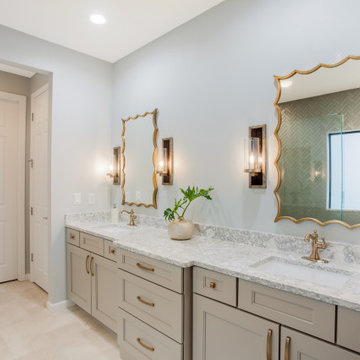Bathroom Design Ideas with Beige Cabinets and an Enclosed Toilet
Refine by:
Budget
Sort by:Popular Today
181 - 200 of 473 photos
Item 1 of 3
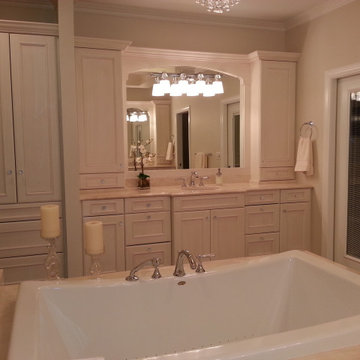
www.nestkbhomedesign.com
Beautiful white bathroom with wall to wall cabinets crystal chandelier and a free standing tub makes this a wonderful get-a-way after a long day at the office.
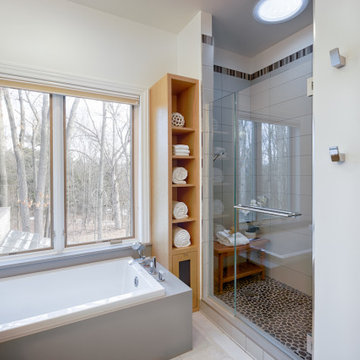
Minimalist style, neutral colors and easy access were key drivers in the primary bath remodel. Note how much light the solar tube in the show brings into the space even on a gray day. Design and Build by Meadowlark Design+Build. Professional Photography by Sean Carter
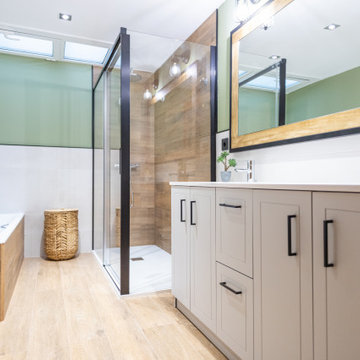
El baño principal se ha renovado por completo. Ahora luce una imagen moderna y actual más un nuevo equipamiento sanitario completo.
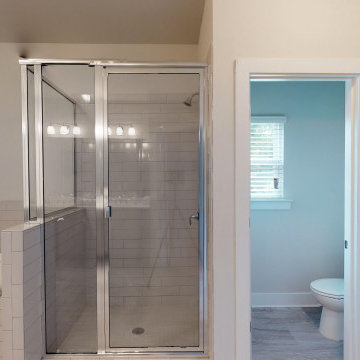
Guests will love this bathroom with granite countertops, beautiful cabinets, and subway tile.
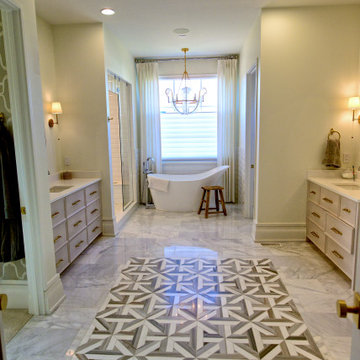
This Master Bathroom features a beautiful tile floor with geometric inserts. The finishes are high end with separate sinks and vanities, custom lighting, tiled walk-in shower and soaking tub.
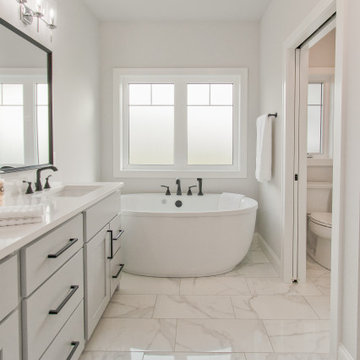
Marble-look Floor Tile by Interceramic - Cortina Collection in color Juno, polished.
Floor & Home products supplied by Coyle Carpet One- Madison, WI • Products Supplied Include: Bathroom Tile, Floor Tile
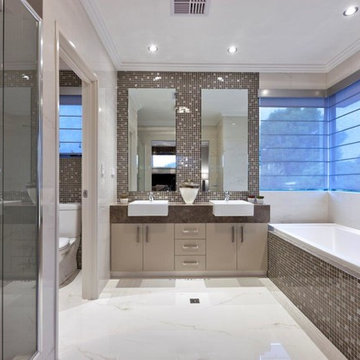
Exhibiting extraordinary depth and sophistication for a ten-metre wide lot, this is a home that defines Atrium’s commitment to small lot living; luxury living without compromise. A true classic, the Blue Gum presents a street façade that will stand the test of time and an elegant foyer that sets the scene for what is to come. Defying its measurements, the Blue Gum demonstrates superb volume, light and space thanks to clever design, high ceilings, well placed windows and perfectly proportioned rooms. A home office off the entry has built-in robes and is semi-ensuite to a fully tiled bathroom, making it ideal as a guest suite or second master suite. An open theatre or living room demonstrates Atrium’s attention to detail, with its intricate ceilings and bulkheads. Even the laundry commands respect, with a walk-in linen press and under-bench cupboards. Glazed double doors lead to the kitchen and living spaces; the sparkling hub of the home and a haven for relaxed entertaining. Striking granite benchtops, stainless steel appliances, a walk-in pantry and separate workbench with appliance cupboard will appeal to any home chef. Dining and living spaces flow effortlessly from the kitchen, with the living area extending to a spacious alfresco area. Bedrooms and private spaces are upstairs – a sitting room and balcony, a luxurious main suite with walk-in robe and ensuite, and two generous sized additional bedrooms sharing an equally luxurious third bathroom. The Blue Gum. Another outstanding example of the award-winning style, luxury and quality Atrium Homes is renowned for.
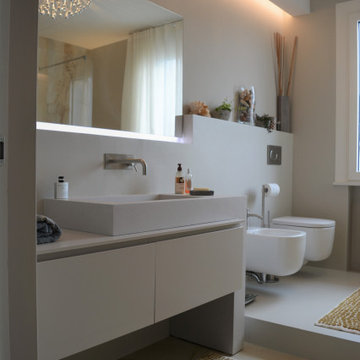
Appartamento appartenente a casa privata arredato in stile eclettico, miscelando elementi moderni e lineari a pezzi di design contemporaneo e mobili etnici.
Ogni ambiente è caratterizzato da colori morbidi ed eleganti, da elementi iconici di design e da pezzi unici di stile etnico.
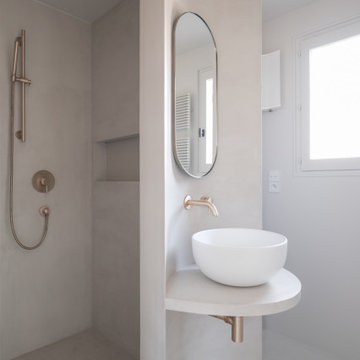
La salle de bain est repensée pour être compacte et ergonomique. Une cloison courbe vient séparer et cacher une grande douche à l'italienne et un espace wc en arrière plan. La salle de bain est revêtue de béton ciré dans une teinte douce autour des sable rosé.
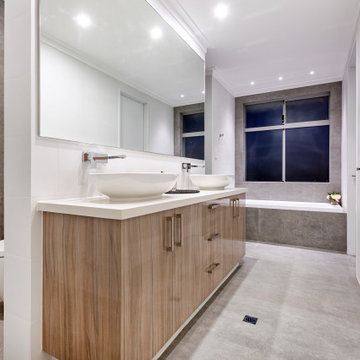
Showcasing the level of craftsmanship synonymous with Atrium Homes, this new narrow lot design is suitable for blocks with a 9m wide frontage. Cleverly designed to maximise space, the home features five bedrooms – or four plus a study – and three bathrooms. Overlooking the streetfront from upstairs, the master bedroom has a large walk-in robe and a luxurious double vanity ensuite with a bath and big open shower. Separated from the master bedroom by a spacious private retreat are the three children’s bedrooms – all with built-in robes – and the family bathroom. Downstairs, the fifth bedroom has a dual-access ensuite, making it an ideal guest suite. A home theatre at the front of the home offers a separate living area away from the large open-plan family/living/dining area, which flows seamlessly to an alfresco area for easy outdoor entertaining. Home chefs will love the ultra-modern kitchen with its long island benchtop/breakfast bar and separate scullery and pantry. This is a well-designed home offering style, luxury, convenience and flexibility for any size family. To fully appreciate this cleverly designed home, contact Atrium Homes to book a private appointment.• Suitable for blocks with a 9m frontage • Five bedrooms (or four plus a study)• Three bathrooms, including one with dual access• Open-plan family and dining area• Kitchen with separate scullery• Upstairs retreat• Alfresco area for outdoor entertaining• Home theatre• Upstairs linen chute• Double garage with storage• Covered porch and entry area • Total house area 361m2.
Bathroom Design Ideas with Beige Cabinets and an Enclosed Toilet
10


