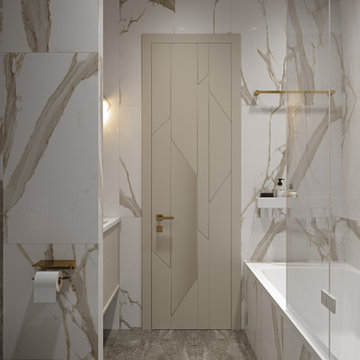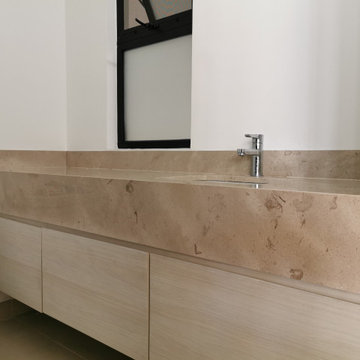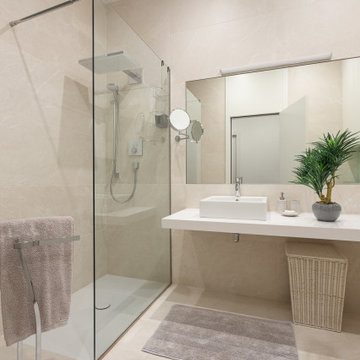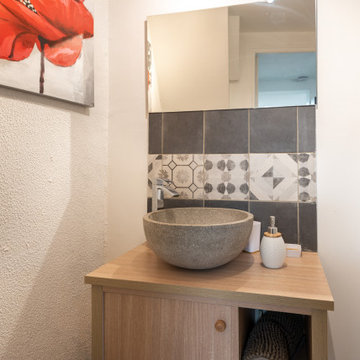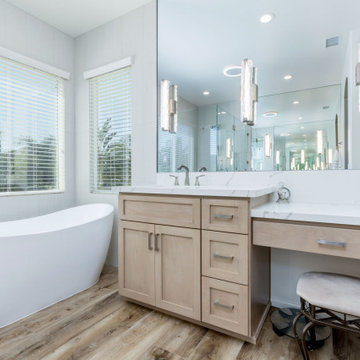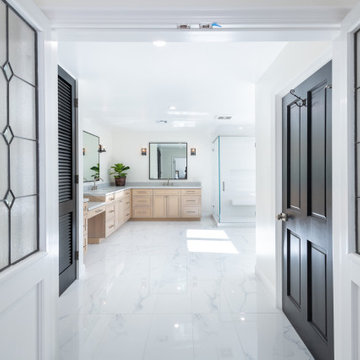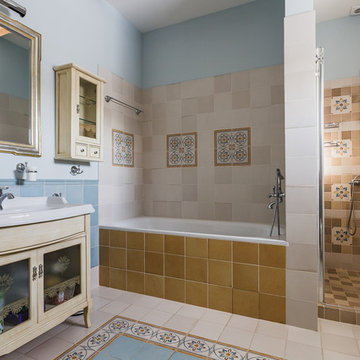Bathroom Design Ideas with Beige Cabinets and an Enclosed Toilet
Refine by:
Budget
Sort by:Popular Today
161 - 180 of 473 photos
Item 1 of 3
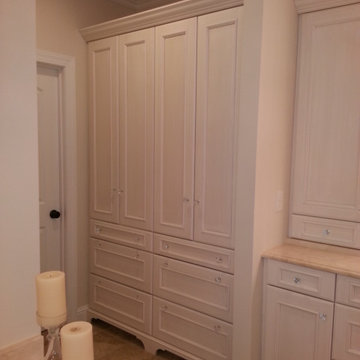
www.nestkbhomedesign.com
A large storage area that doubles as extra closet space.
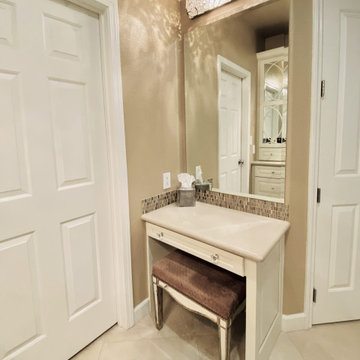
Elegant traditional style home with some old world and Italian touches and materials and warm inviting tones.
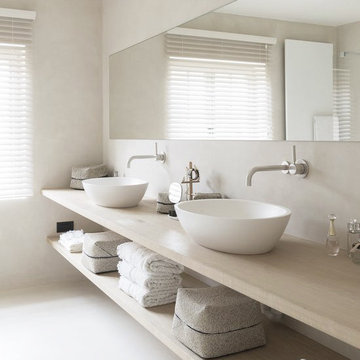
Utiliza tonos claros como el beige para muebles, azulejos, paredes e incluso para suelos.
La madera es un gran aliado para este tipo de combinación, que encaja perfectamente con piezas en blanco de cerámica, como los lavabos o los inodoros electrónicos.
Este tipo de baños minimalistas hacen de tu espacio un lugar mucho más acogedor donde el espacio y el orden son los principales aspectos que destacarán en él.
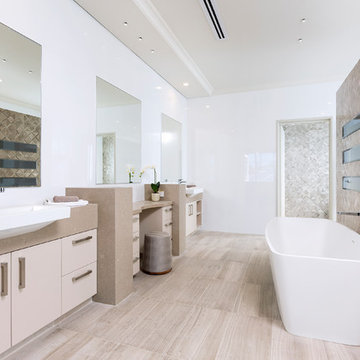
At The Resort, seeing is believing. This is a home in a class of its own; a home of grand proportions and timeless classic features, with a contemporary theme designed to appeal to today’s modern family. From the grand foyer with its soaring ceilings, stainless steel lift and stunning granite staircase right through to the state-of-the-art kitchen, this is a home designed to impress, and offers the perfect combination of luxury, style and comfort for every member of the family. No detail has been overlooked in providing peaceful spaces for private retreat, including spacious bedrooms and bathrooms, a sitting room, balcony and home theatre. For pure and total indulgence, the master suite, reminiscent of a five-star resort hotel, has a large well-appointed ensuite that is a destination in itself. If you can imagine living in your own luxury holiday resort, imagine life at The Resort...here you can live the life you want, without compromise – there’ll certainly be no need to leave home, with your own dream outdoor entertaining pavilion right on your doorstep! A spacious alfresco terrace connects your living areas with the ultimate outdoor lifestyle – living, dining, relaxing and entertaining, all in absolute style. Be the envy of your friends with a fully integrated outdoor kitchen that includes a teppanyaki barbecue, pizza oven, fridges, sink and stone benchtops. In its own adjoining pavilion is a deep sunken spa, while a guest bathroom with an outdoor shower is discreetly tucked around the corner. It’s all part of the perfect resort lifestyle available to you and your family every day, all year round, at The Resort. The Resort is the latest luxury home designed and constructed by Atrium Homes, a West Australian building company owned and run by the Marcolina family. For over 25 years, three generations of the Marcolina family have been designing and building award-winning homes of quality and distinction, and The Resort is a stunning showcase for Atrium’s attention to detail and superb craftsmanship. For those who appreciate the finer things in life, The Resort boasts features like designer lighting, stone benchtops throughout, porcelain floor tiles, extra-height ceilings, premium window coverings, a glass-enclosed wine cellar, a study and home theatre, and a kitchen with a separate scullery and prestige European appliances. As with every Atrium home, The Resort represents the company’s family values of innovation, excellence and value for money.
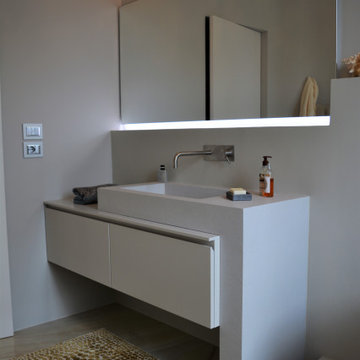
Appartamento appartenente a casa privata arredato in stile eclettico, miscelando elementi moderni e lineari a pezzi di design contemporaneo e mobili etnici.
Ogni ambiente è caratterizzato da colori morbidi ed eleganti, da elementi iconici di design e da pezzi unici di stile etnico.
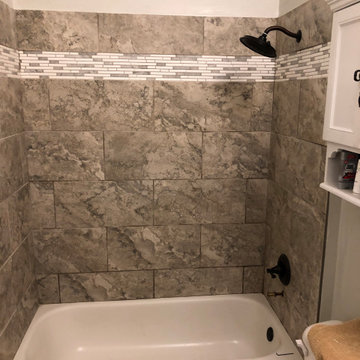
This is a bathroom that had tiles that were bland and outdated. We took down the old tiles and here are the results.
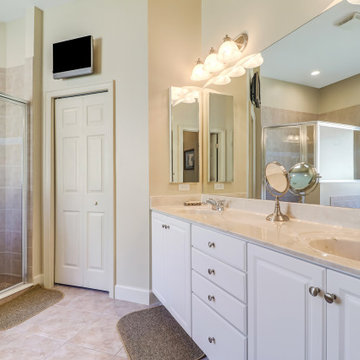
This customized Hampton model Offers 4 bedrooms, 2 baths and over 2308sq ft of living area with pool. Sprawling single-family home with loads of upgrades including: NEW ROOF, beautifully upgraded kitchen with new stainless steel Bosch appliances and subzero built-in fridge, white Carrera marble countertops, and backsplash with white wooden cabinetry. This floor plan Offers two separate formal living/dining room with enlarging family room patio door to maximum width and height, a master bedroom with sitting room and with patio doors, in the front that is perfect for a bedroom with large patio doors or home office with closet, Many more great features include tile floors throughout, neutral color wall tones throughout, crown molding, private views from the rear, eliminated two small windows to rear, Installed large hurricane glass picture window, 9 ft. Pass-through from the living room to the family room, Privacy door to the master bathroom, barn door between master bedroom and master bath vestibule. Bella Terra has it all at a great price point, a resort style community with low HOA fees, lawn care included, gated community 24 hr. security, resort style pool and clubhouse and more!
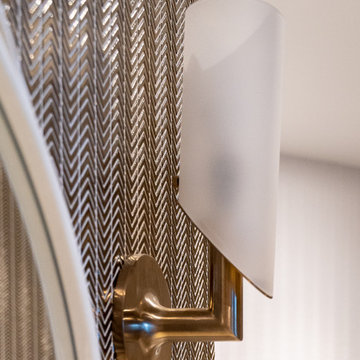
Elegant guest bathroom with gold and white tiles. Luxurious design and unmatched craftsmanship by Paradise City inc
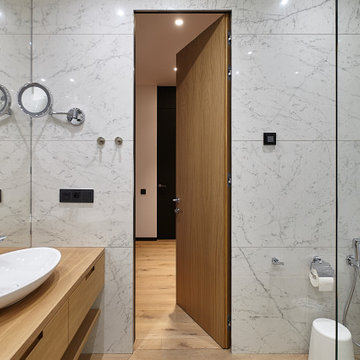
Двери в ванную комнату изготовлены из влагостойких материалов с высокой шумоизоляцией. Кроме дверей, мебель в ванной комнате изготовлена также нашими специалистами.
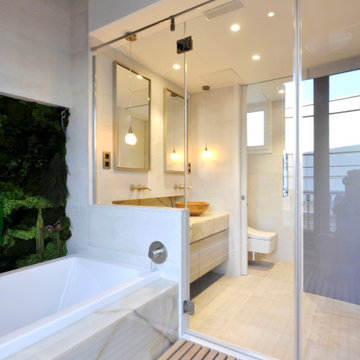
Baño principal en suite.
Zona húmeda con ducha de suelo con tarima de madera y bañera con bordes con faldón de onyx retroiluminado, y pared vegetal.
Zona de mueble de lavabo con dos lavabos sobre encimera y faldón de onyx retroiluminado.
Zona de WC, con indoro colgado japonés separado con puerta corredera.
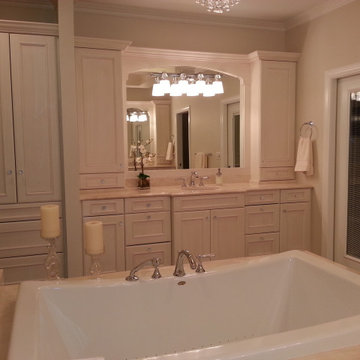
www.nestkbhomedesign.com
Beautiful white bathroom with wall to wall cabinets crystal chandelier and a free standing tub makes this a wonderful get-a-way after a long day at the office.
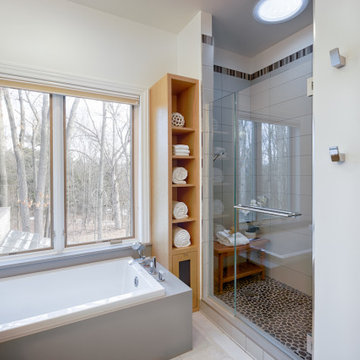
Minimalist style, neutral colors and easy access were key drivers in the primary bath remodel. Note how much light the solar tube in the show brings into the space even on a gray day. Design and Build by Meadowlark Design+Build. Professional Photography by Sean Carter
Bathroom Design Ideas with Beige Cabinets and an Enclosed Toilet
9


