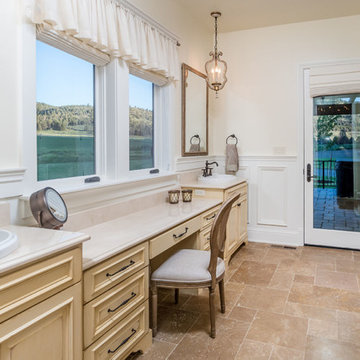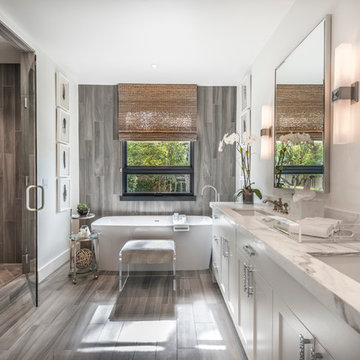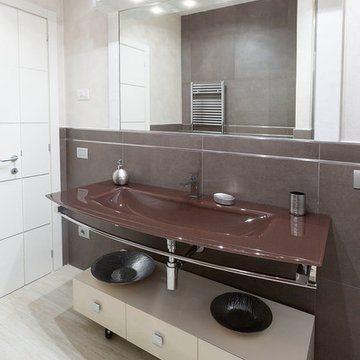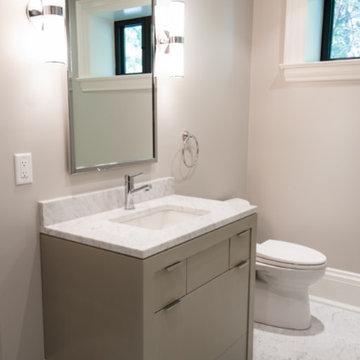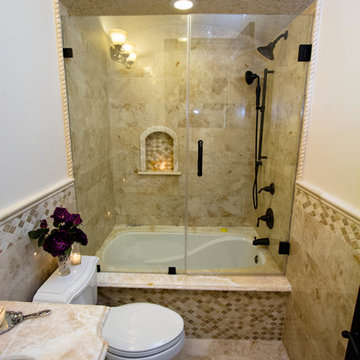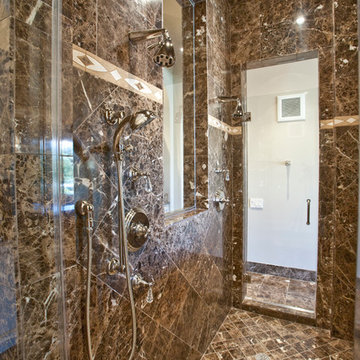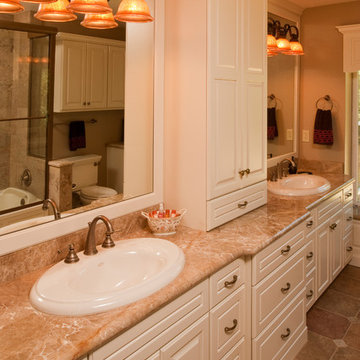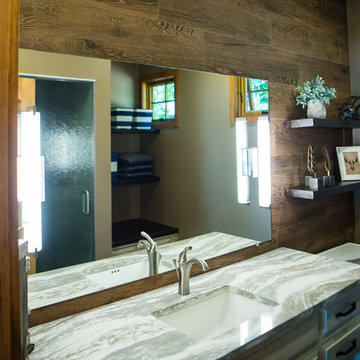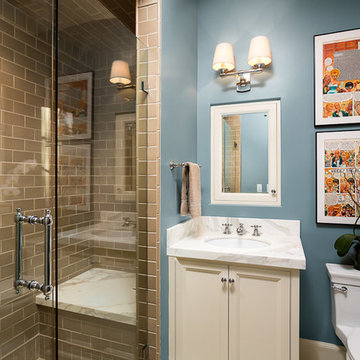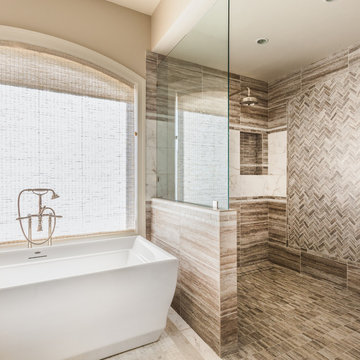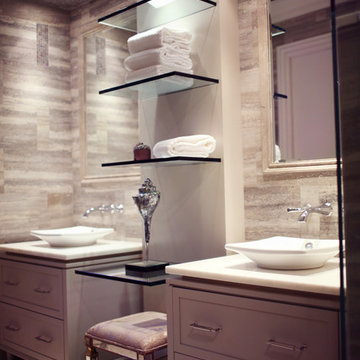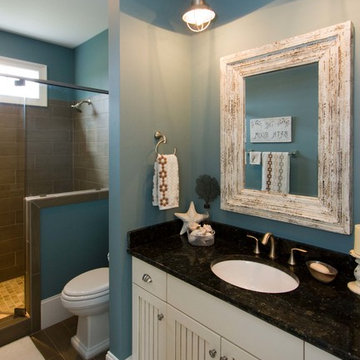Bathroom Design Ideas with Beige Cabinets and Brown Tile
Refine by:
Budget
Sort by:Popular Today
1 - 20 of 918 photos
Item 1 of 3
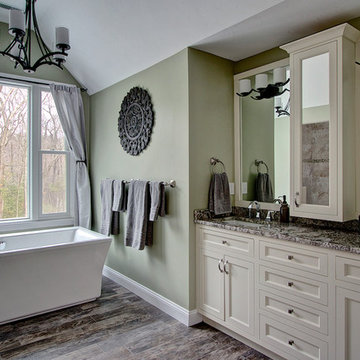
A double sink vanity provides plenty of storage in this master bath. http://www.kitchenvisions.com
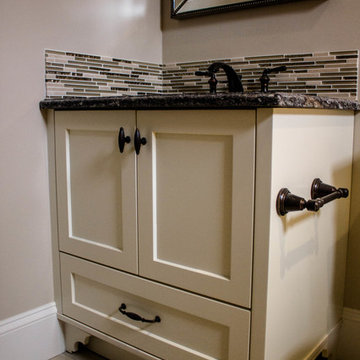
Custom cabinetry and millwork by Redrose Woodworking & Design in Port Coquitlam, BC.

This new modern house is located in a meadow in Lenox MA. The house is designed as a series of linked pavilions to connect the house to the nature and to provide the maximum daylight in each room. The center focus of the home is the largest pavilion containing the living/dining/kitchen, with the guest pavilion to the south and the master bedroom and screen porch pavilions to the west. While the roof line appears flat from the exterior, the roofs of each pavilion have a pronounced slope inward and to the north, a sort of funnel shape. This design allows rain water to channel via a scupper to cisterns located on the north side of the house. Steel beams, Douglas fir rafters and purlins are exposed in the living/dining/kitchen pavilion.
Photo by: Nat Rea Photography
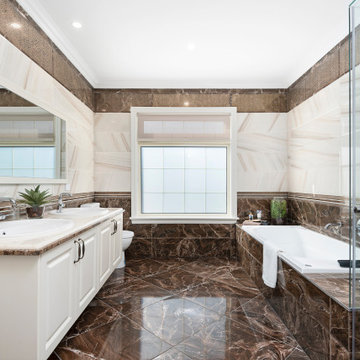
Large bathroom (Ensuite) with two tone Ceramic tiles, golden inlay borders, floor to ceiling.
Featuring a double vanity with two tone marble and decorative molding edge, Spa bath Frameless Shower and french window
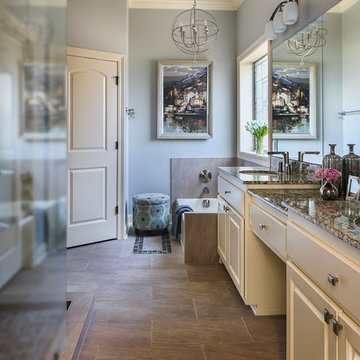
This master bath needed some improvement! The shower was very small and dated...with mold growing in all sorts of hidden spaces! The tile was improperly installed, so the grout was cracking. The corner whirlpool tub was difficult to use. To improve this bath, we removed a built-in cabinet, moved a wall, and changed double doors to a single one so the shower could be expanded. The corner whirlpool tub was removed and replaced with a smaller rectangular tub to open up the space. New tile was installed with accent tile bands and a pattern in the floor. We installed frameless shower glass to give the space an open feel and added two showerheads, three body sprays and a bench. An elegant chandelier was hung over the tub and two vanity lights were installed over the sinks where their previously had been only one.
Photo credit: Oivanki Photography
Bathroom Design Ideas with Beige Cabinets and Brown Tile
1



