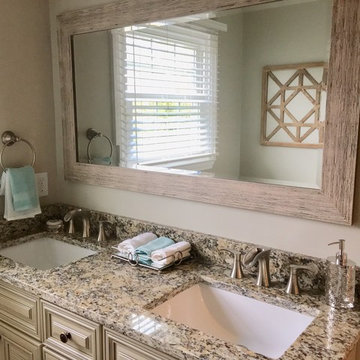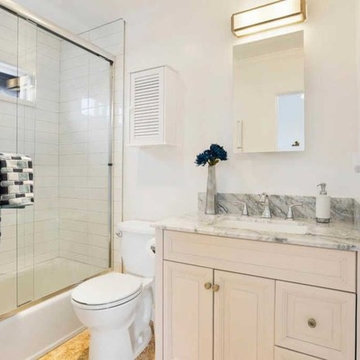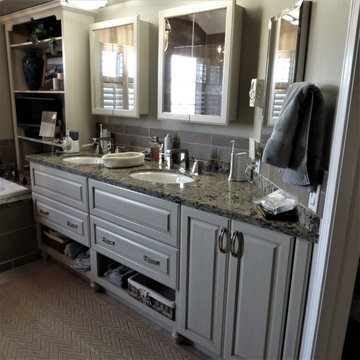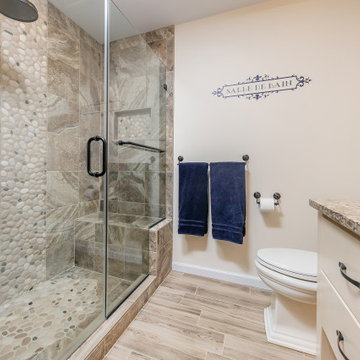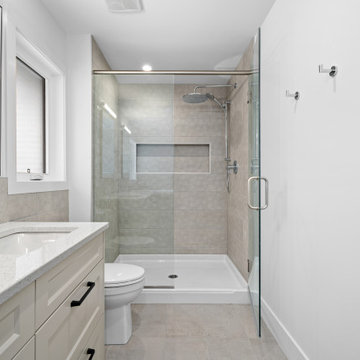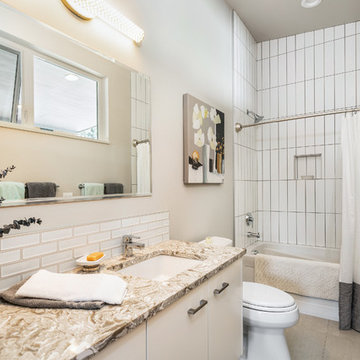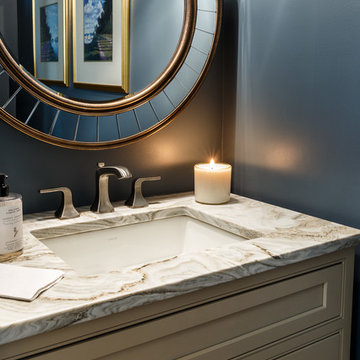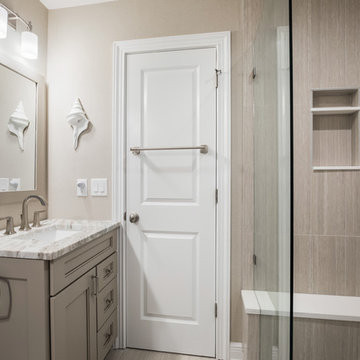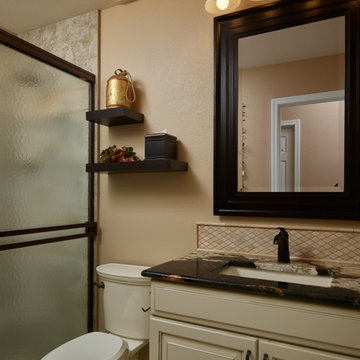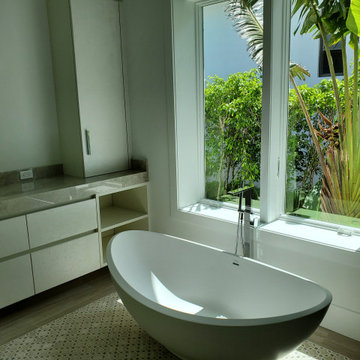Bathroom Design Ideas with Beige Cabinets and Multi-Coloured Benchtops
Refine by:
Budget
Sort by:Popular Today
101 - 120 of 455 photos
Item 1 of 3
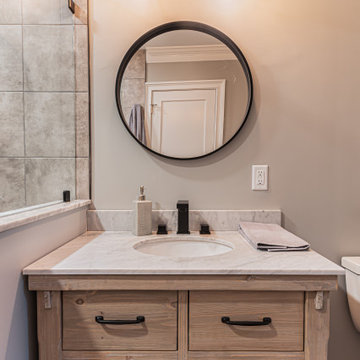
Gardner/Fox created this clients' ultimate man cave! What began as an unfinished basement is now 2,250 sq. ft. of rustic modern inspired joy! The different amenities in this space include a wet bar, poker, billiards, foosball, entertainment area, 3/4 bath, sauna, home gym, wine wall, and last but certainly not least, a golf simulator. To create a harmonious rustic modern look the design includes reclaimed barnwood, matte black accents, and modern light fixtures throughout the space.
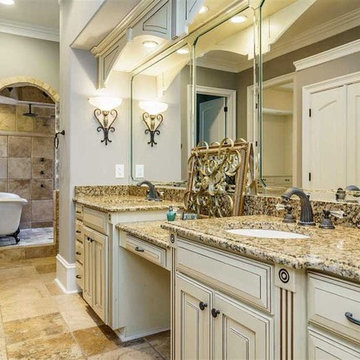
Most vanities are made in one piece, not this one. the middle is 32' of the floor, allowing you to seat comfaortale to do your make-up.
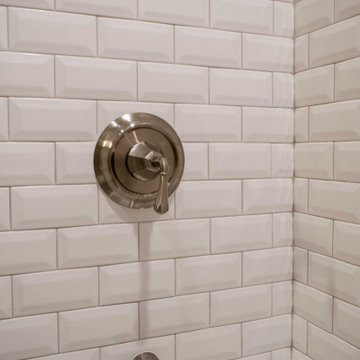
These homeowners needed two bathrooms updated in their home. We started with the Guest Bath which also serves as the Powder Bath for visitors. We wanted to get this bath completed so when we moved on to the Master Bath, the homeowners could have a functioning bath. The space is small so it was important to keep our finishes light. We selected a “wood look” plank tile for the floor to lead you into the space. We surrounded the drop-in tub with a beveled white subway tile. The bevel really gives the tile dimension. We painted the walls Sherwin Williams’ Tony Taupe (SW7038). The strong color looks great against all the white tile.
The original vanity was larger and butted into the wall. We went with a smaller vanity and floated it to make the space feel larger. We found this ready-made cabinet with lots of great detail and storage at a local Building Supply store. We topped it with Cambria’s Bellingham quartz which made the vanity a focal point in the Bath.
Finishing touches are just as important in a Bathroom as any other room in your home. We filled the long wall opposite the vanity with gorgeous floral artwork. The beaded frame on the oval mirror adds a nice touch. This is a beautiful bathroom that feels much larger than it really is. Enjoy!
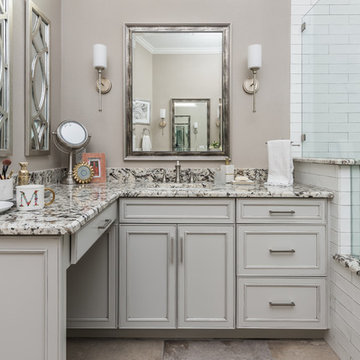
This Texan style bathroom features two separate stations and ample storage space. Her station features a makeup area and large mirrors, while his area includes a great cabinet for linen storage. Large tiles cover the bathroom floor and long white tiles line the inside and outer bottom ring of the glass shower. A decorative pattern follows the shower hardware up the wall and the multi colored marble stone matches the vanity countertops.
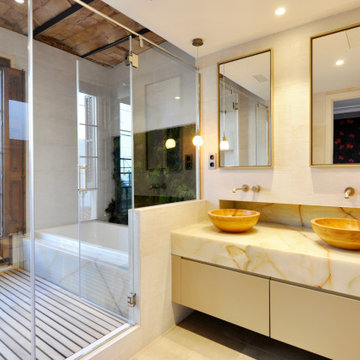
Baño principal en suite.
Zona húmeda con ducha de suelo con tarima de madera y bañera con bordes con faldón de onyx retroiluminado, y pared vegetal.
Zona de mueble de lavabo con dos lavabos sobre encimera y faldón de onyx retroiluminado.
Zona de WC, con indoro colgado japonés separado con puerta corredera.
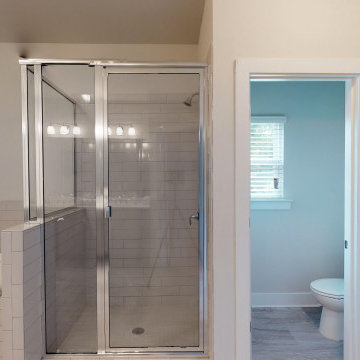
Guests will love this bathroom with granite countertops, beautiful cabinets, and subway tile.
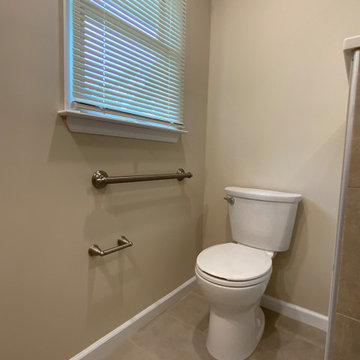
This is a long view of a curbless, open shower with heavy glass panel. Brushed Nickel shower faucet with diverter to hand held that slides on a grab bar for extra safety. Niche with mosaic tiles and linear shower drain. Recessed towel/toiletry shelf. Round front comfort height toilet with grab bar in reach.
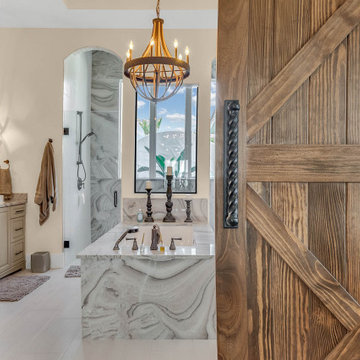
Solid wooden custom made Barn Door and Black Hardware. The Barn Door was made from solid poplar wood stained in a wonderful Espresso color and sealed for easy cleaning.
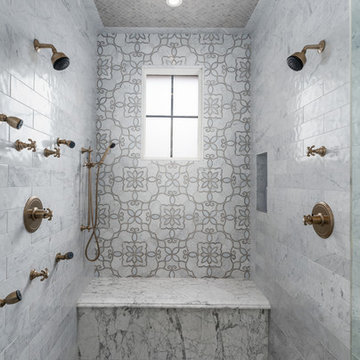
World Renowned Architecture Firm Fratantoni Design created this beautiful home! They design home plans for families all over the world in any size and style. They also have in-house Interior Designer Firm Fratantoni Interior Designers and world class Luxury Home Building Firm Fratantoni Luxury Estates! Hire one or all three companies to design and build and or remodel your home!
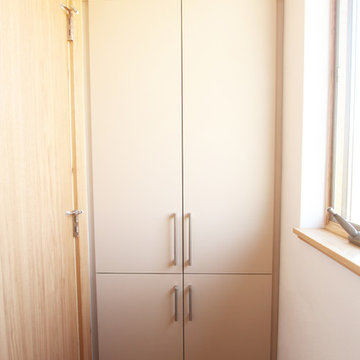
A tall linen cabinet was incorporated into the toilet room of this master bathroom. Almond laminate was selected for it's durability and longevity.
Bathroom Design Ideas with Beige Cabinets and Multi-Coloured Benchtops
6


