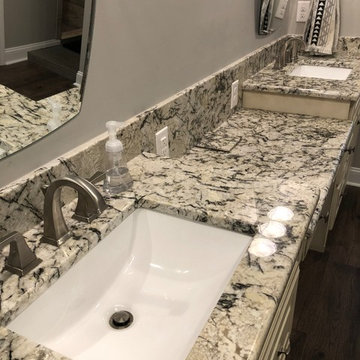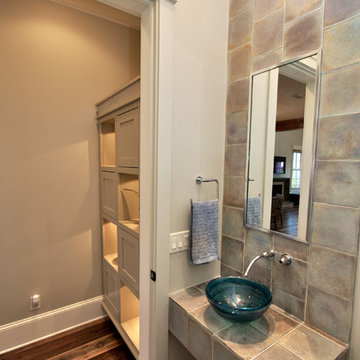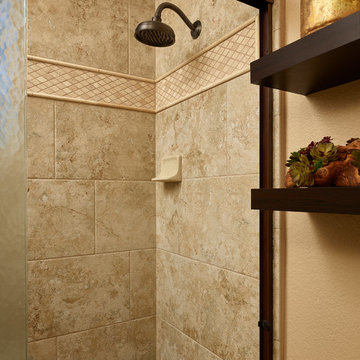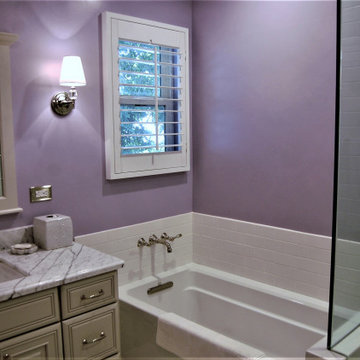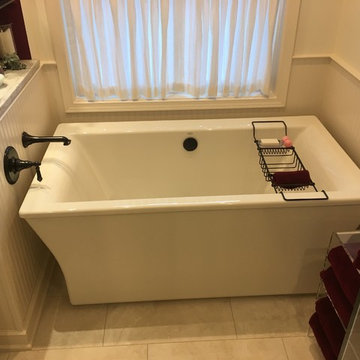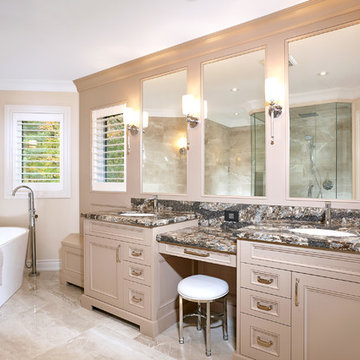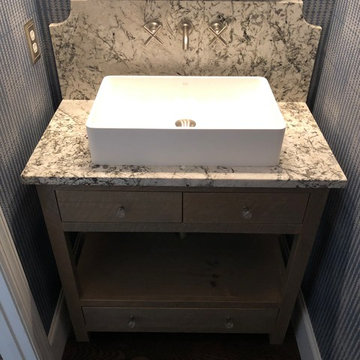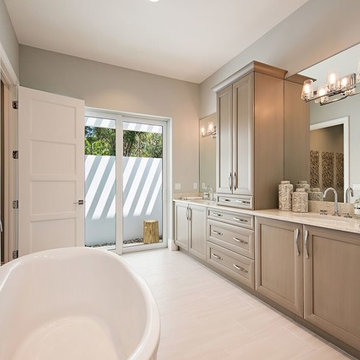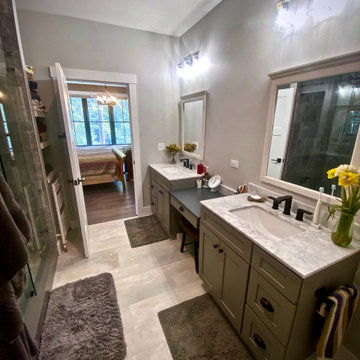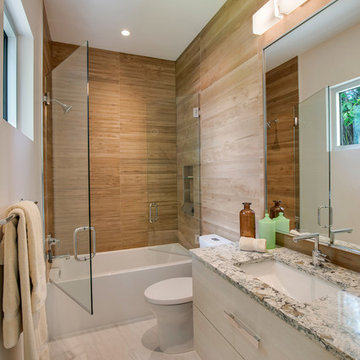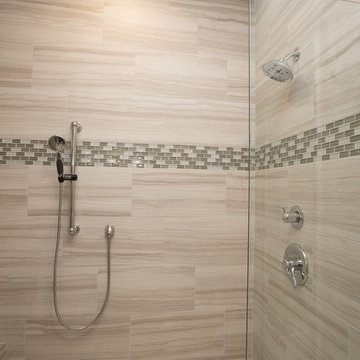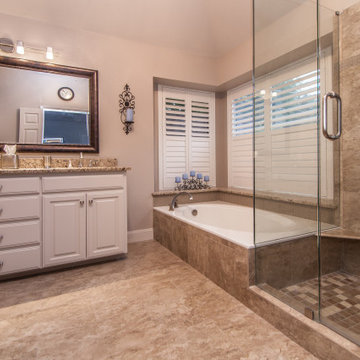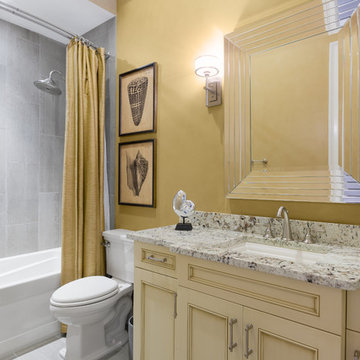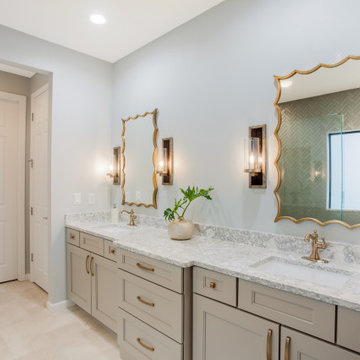Bathroom Design Ideas with Beige Cabinets and Multi-Coloured Benchtops
Refine by:
Budget
Sort by:Popular Today
141 - 160 of 455 photos
Item 1 of 3
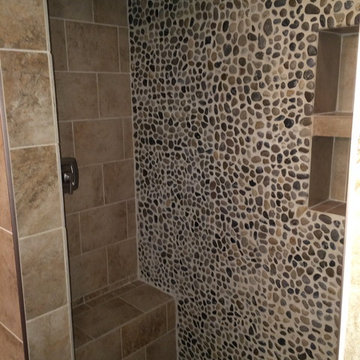
Renovated Masterbath Room. Large Shower, Pedestal Tub, Floor Faucet, Heated Floors, Double Sinks
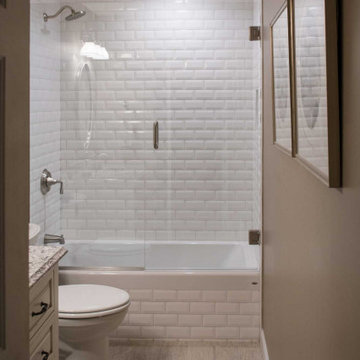
These homeowners needed two bathrooms updated in their home. We started with the Guest Bath which also serves as the Powder Bath for visitors. We wanted to get this bath completed so when we moved on to the Master Bath, the homeowners could have a functioning bath. The space is small so it was important to keep our finishes light. We selected a “wood look” plank tile for the floor to lead you into the space. We surrounded the drop-in tub with a beveled white subway tile. The bevel really gives the tile dimension. We painted the walls Sherwin Williams’ Tony Taupe (SW7038). The strong color looks great against all the white tile.
The original vanity was larger and butted into the wall. We went with a smaller vanity and floated it to make the space feel larger. We found this ready-made cabinet with lots of great detail and storage at a local Building Supply store. We topped it with Cambria’s Bellingham quartz which made the vanity a focal point in the Bath.
Finishing touches are just as important in a Bathroom as any other room in your home. We filled the long wall opposite the vanity with gorgeous floral artwork. The beaded frame on the oval mirror adds a nice touch. This is a beautiful bathroom that feels much larger than it really is. Enjoy!
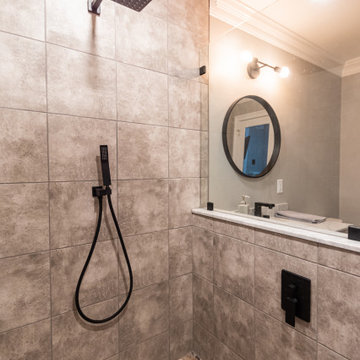
Gardner/Fox created this clients' ultimate man cave! What began as an unfinished basement is now 2,250 sq. ft. of rustic modern inspired joy! The different amenities in this space include a wet bar, poker, billiards, foosball, entertainment area, 3/4 bath, sauna, home gym, wine wall, and last but certainly not least, a golf simulator. To create a harmonious rustic modern look the design includes reclaimed barnwood, matte black accents, and modern light fixtures throughout the space.
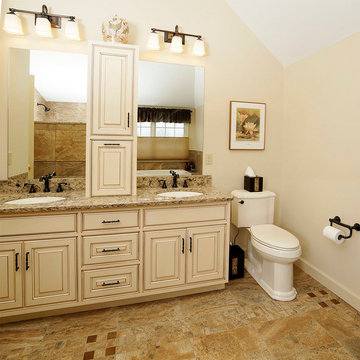
Philadelphia, Pennsylvania Transitional Bathroom Design by #AdamForMorrisBlack
Photography by Dan Lenner
http://www.morrisblack.com
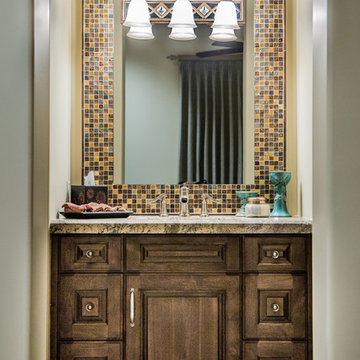
We love this guest bathroom design; the mosaic tile backsplash, stone countertops, and custom vanity totally transform the space and we think it turned out perfectly.
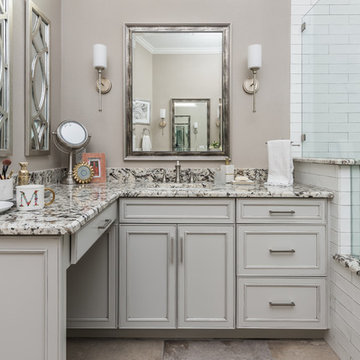
This Texan style bathroom features two separate stations and ample storage space. Her station features a makeup area and large mirrors, while his area includes a great cabinet for linen storage. Large tiles cover the bathroom floor and long white tiles line the inside and outer bottom ring of the glass shower. A decorative pattern follows the shower hardware up the wall and the multi colored marble stone matches the vanity countertops.
Bathroom Design Ideas with Beige Cabinets and Multi-Coloured Benchtops
8


