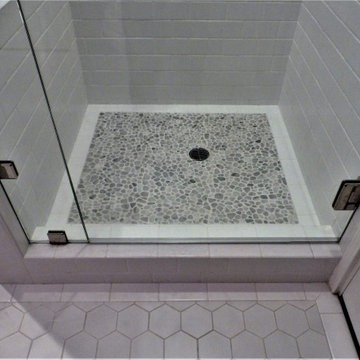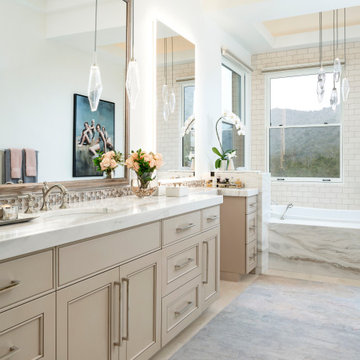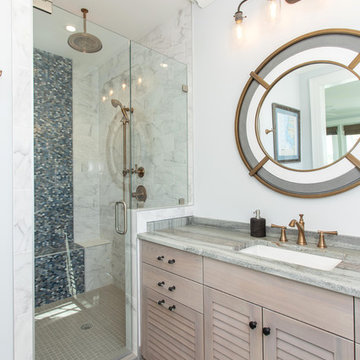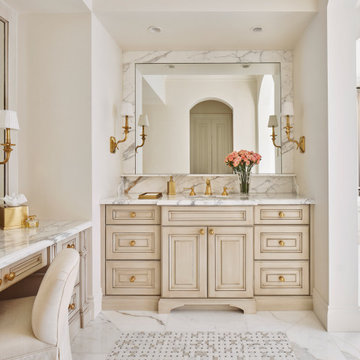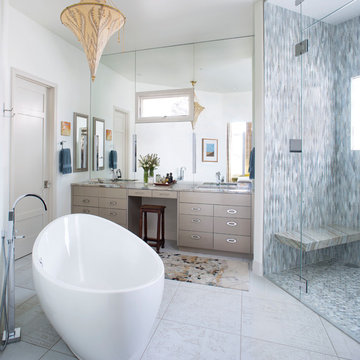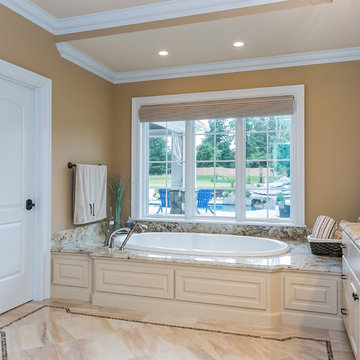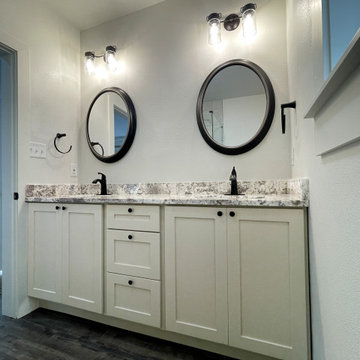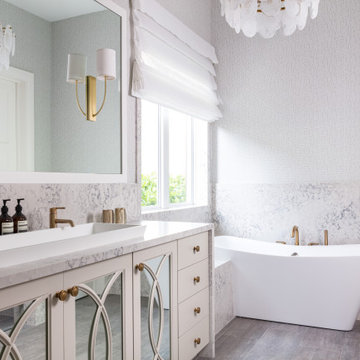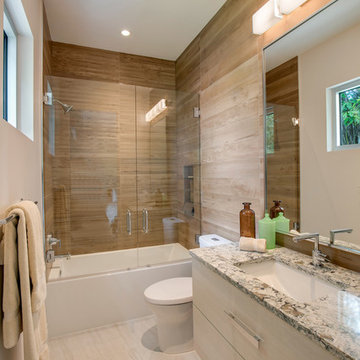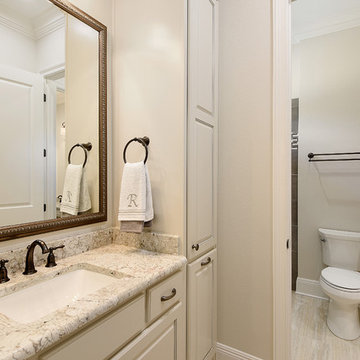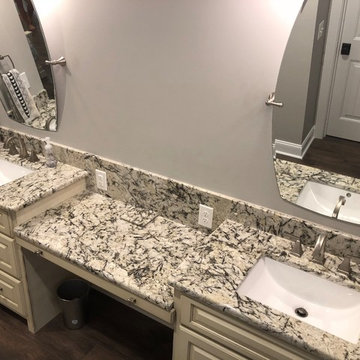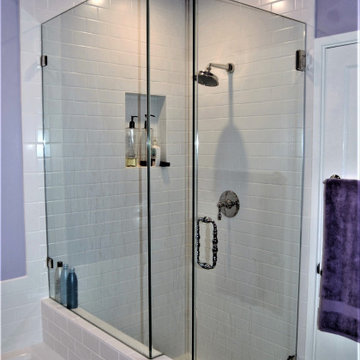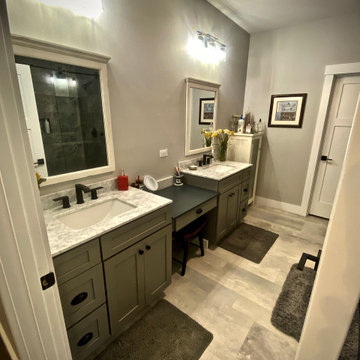Bathroom Design Ideas with Beige Cabinets and Multi-Coloured Benchtops
Refine by:
Budget
Sort by:Popular Today
21 - 40 of 438 photos
Item 1 of 3
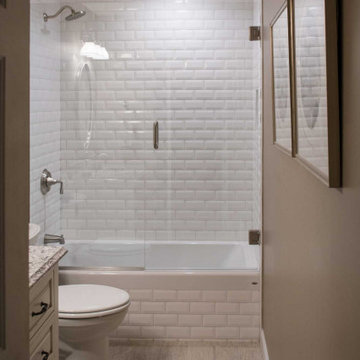
These homeowners needed two bathrooms updated in their home. We started with the Guest Bath which also serves as the Powder Bath for visitors. We wanted to get this bath completed so when we moved on to the Master Bath, the homeowners could have a functioning bath. The space is small so it was important to keep our finishes light. We selected a “wood look” plank tile for the floor to lead you into the space. We surrounded the drop-in tub with a beveled white subway tile. The bevel really gives the tile dimension. We painted the walls Sherwin Williams’ Tony Taupe (SW7038). The strong color looks great against all the white tile.
The original vanity was larger and butted into the wall. We went with a smaller vanity and floated it to make the space feel larger. We found this ready-made cabinet with lots of great detail and storage at a local Building Supply store. We topped it with Cambria’s Bellingham quartz which made the vanity a focal point in the Bath.
Finishing touches are just as important in a Bathroom as any other room in your home. We filled the long wall opposite the vanity with gorgeous floral artwork. The beaded frame on the oval mirror adds a nice touch. This is a beautiful bathroom that feels much larger than it really is. Enjoy!
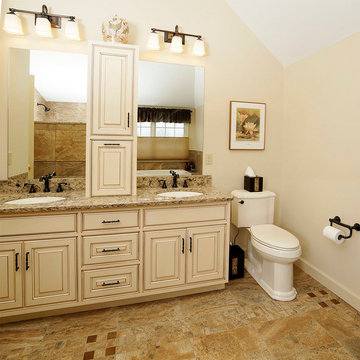
Philadelphia, Pennsylvania Transitional Bathroom Design by #AdamForMorrisBlack
Photography by Dan Lenner
http://www.morrisblack.com
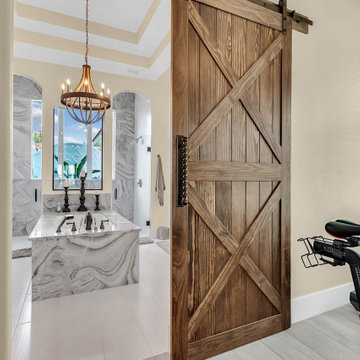
Solid wooden custom made Barn Door and Black Hardware. The Barn Door was made from solid poplar wood stained in a wonderful Espresso color and sealed for easy cleaning.
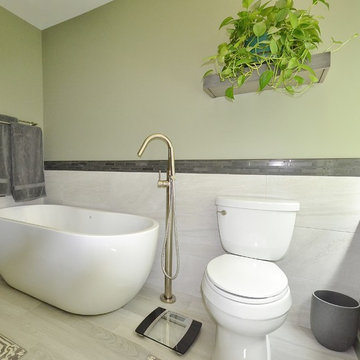
Master bath remodel with freestanding tub and large tiled shower. We gave this Master bath new life. We increased the size of the shower to 4 foot x 4 foot with corner fixtures, corner seat, and 2 framed tile niches. Simple slab doors in a Driftwood finish by Fieldstone Cabinetry make a great looking vanity. The beautiful granite vanity top and matching shower pieces in Valley White look great with the new tile. New tile was installed throughout the shower, floor, and freestanding tub walls. The spacing was a little tight but using the Boyce tub from Signature Hardware allowed us fit a generously sized tub even with space limitations.
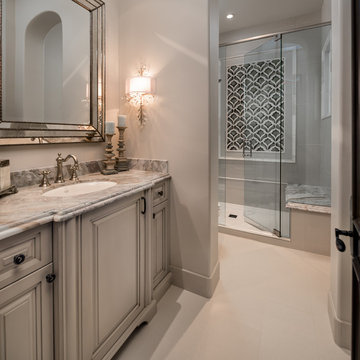
This impressive master bathroom features a custom vanity, a walk-in shower with a built-in shower bench, marble countertops and wall sconces which we just adore.

Here is an photo of the bathroom long after the shower insert, heart shaped tub and aged lighting and hardware became a thing of the past, here we have a large walk in closet, new drop in porcelain sinks, a large walk-in tile shower with a frameless solid glass shower door equipped with self leveling hinges. with the leftover tile we also added a custom backsplash to the existing vanity for that little extra something. To the right is a fully customized barn-style door of my own design-Patented i might add, all tied together with wood patterned linoleum and bordered with original wood grain base moulding.
Bathroom Design Ideas with Beige Cabinets and Multi-Coloured Benchtops
2
