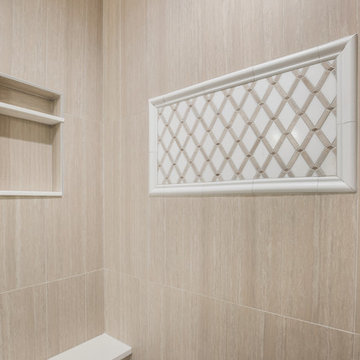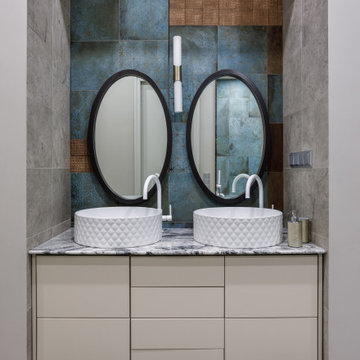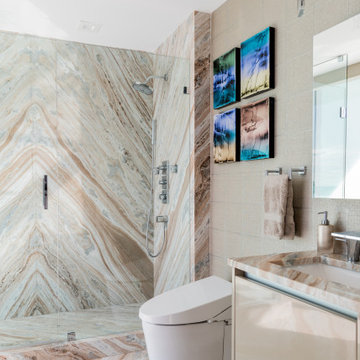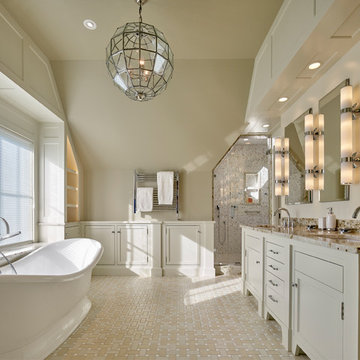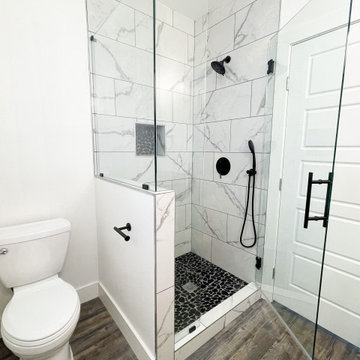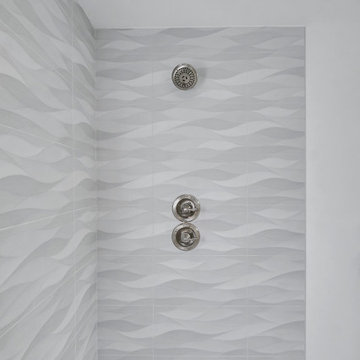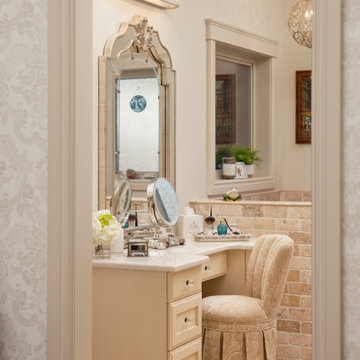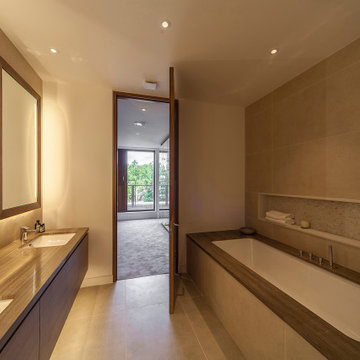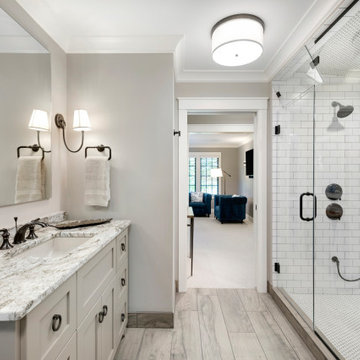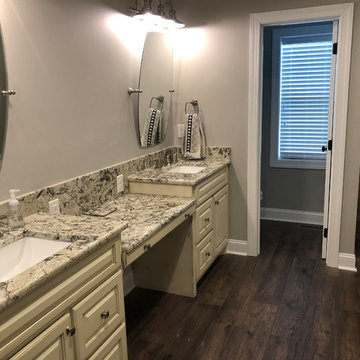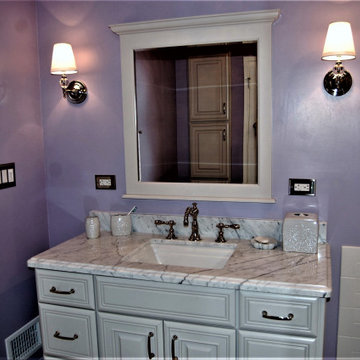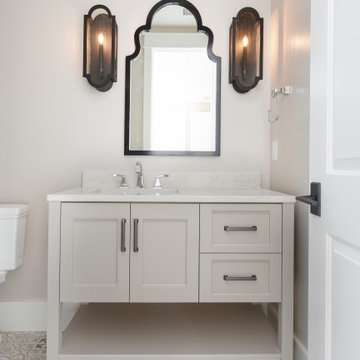Bathroom Design Ideas with Beige Cabinets and Multi-Coloured Benchtops
Refine by:
Budget
Sort by:Popular Today
41 - 60 of 438 photos
Item 1 of 3
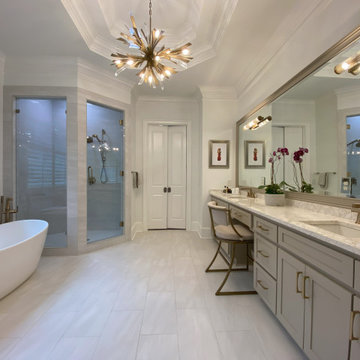
Primary bathroom refresh of existing cabinetry (new paint) and doors in shaker style. Shower was opened up with additional glass when old tub was replaced with freestanding tub. All new fixtures, tile and faucets/cabinet pulls.
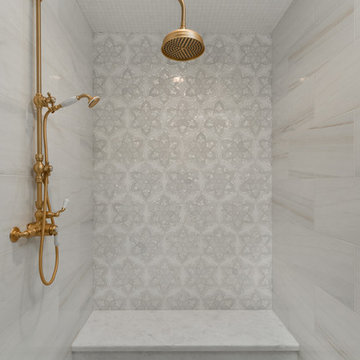
White marble mosaics and marble bench used in this beautiful walk in shower.
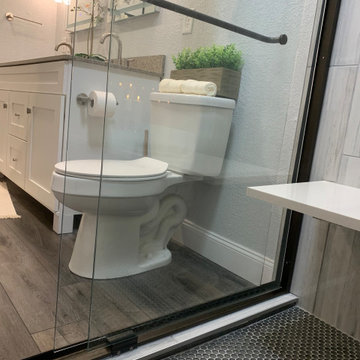
To give our client a clean and relaxing look, we used polished porcelain wood plank tiles on the walls laid vertically and metallic penny tiles on the floor.
Using a floating marble shower bench opens the space and allows the client more freedom in range and adds to its elegance. The niche is accented with a metallic glass subway tile laid in a herringbone pattern.
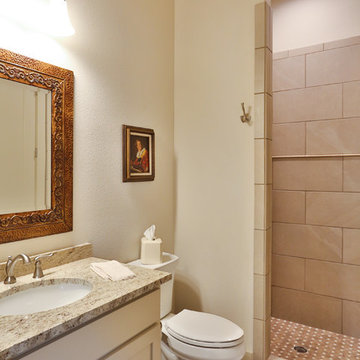
Bath in Hill Country Stone Home. Features Custom cabinetry, granite countertop, tile flooring, walk in shower, and satin nickel hardware.
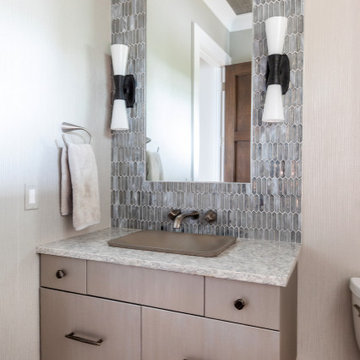
www.genevacabinet.com - luxury kitchen in Lake Geneva, Wi designed with cabinetry from Plato Woodwork, Inc. This is the Inovea frameless cabinet in natural maple veneer, countertops are Quartzite
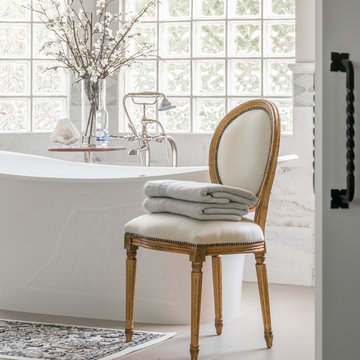
These clients retained MMI to assist with a full renovation of the 1st floor following the Harvey Flood. With 4 feet of water in their home, we worked tirelessly to put the home back in working order. While Harvey served our city lemons, we took the opportunity to make lemonade. The kitchen was expanded to accommodate seating at the island and a butler's pantry. A lovely free-standing tub replaced the former Jacuzzi drop-in and the shower was enlarged to take advantage of the expansive master bathroom. Finally, the fireplace was extended to the two-story ceiling to accommodate the TV over the mantel. While we were able to salvage much of the existing slate flooring, the overall color scheme was updated to reflect current trends and a desire for a fresh look and feel. As with our other Harvey projects, our proudest moments were seeing the family move back in to their beautifully renovated home.
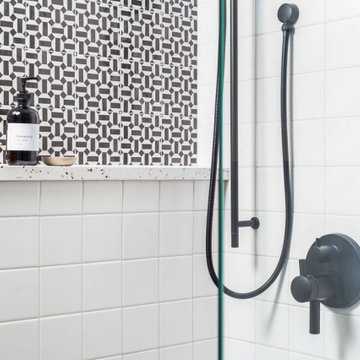
The primary bathroom has a black and white theme. We chose a fun pattern for the shower tile and we added black finishes.
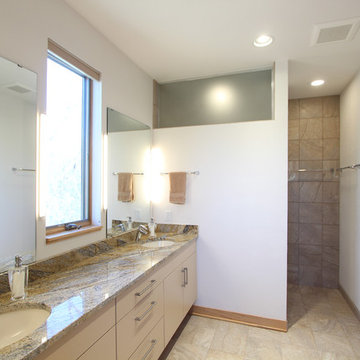
A frosted glass window was added to the top of the shower to allow the natural light from the window above the vanity to filter into the space.
Bathroom Design Ideas with Beige Cabinets and Multi-Coloured Benchtops
3
