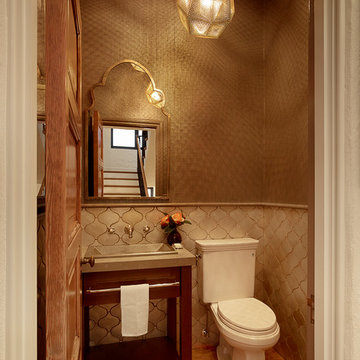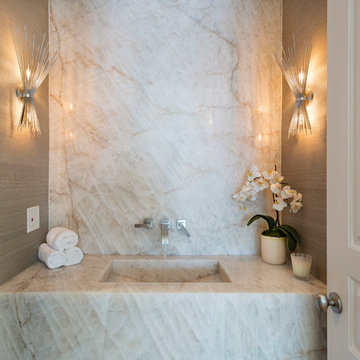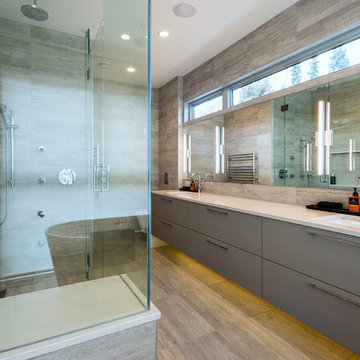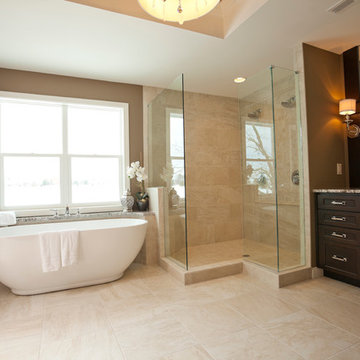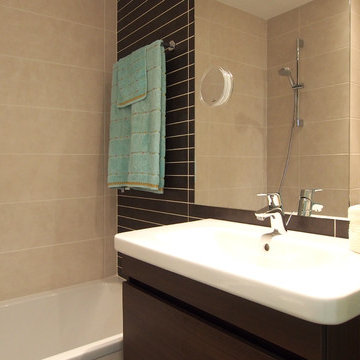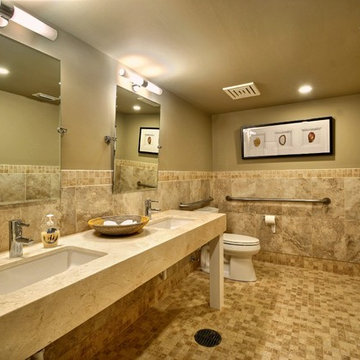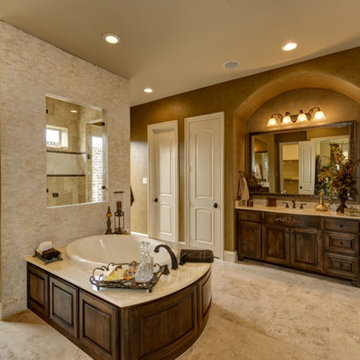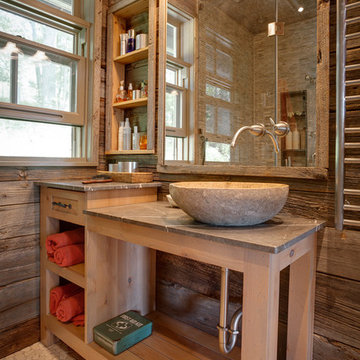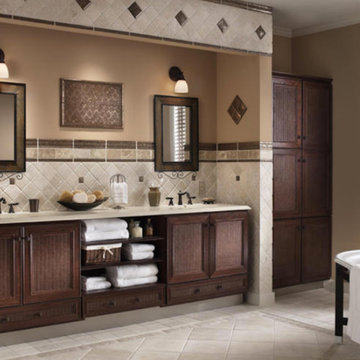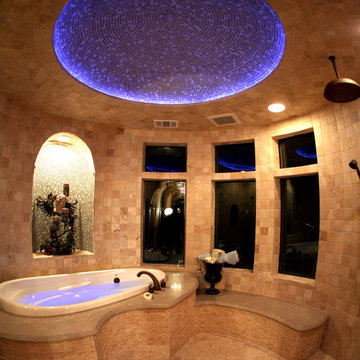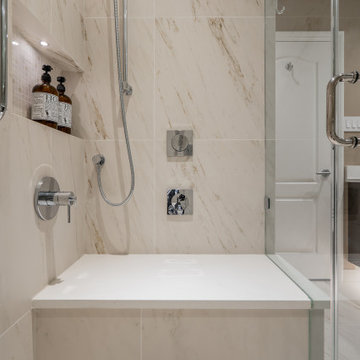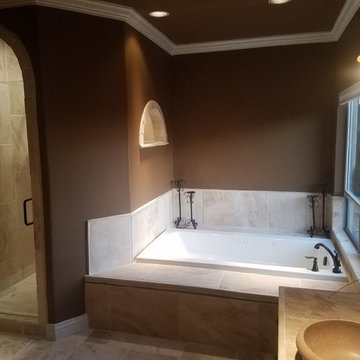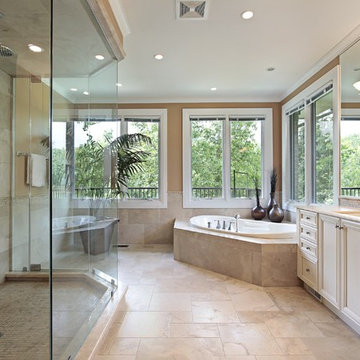Bathroom Design Ideas with Beige Tile and Brown Walls
Refine by:
Budget
Sort by:Popular Today
61 - 80 of 3,295 photos
Item 1 of 3
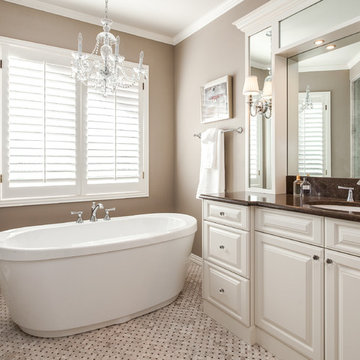
Stone Mosaic Tile floors, marble countertops and backsplash and white painted raised panel cabinets in this luxurious master bathroom with freestanding soaking tub in Greenwood Village Colorado.
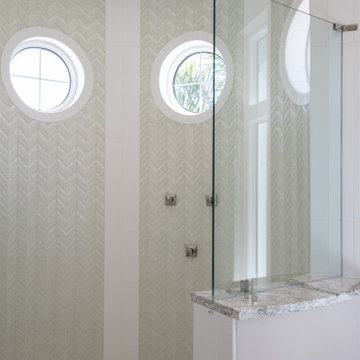
Ground floor primary bathroom unique shower. Porthole windows on each wall flood the shower with light without sacrificing privacy. Rain shower head and second wall mounted shower head. Lovely herringbone laid tile provides texture.
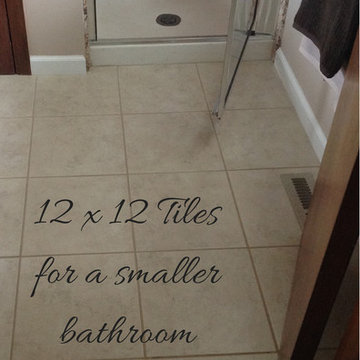
To help make this master bathroom feel bigger 12" x 12" ceramic tiles were used.
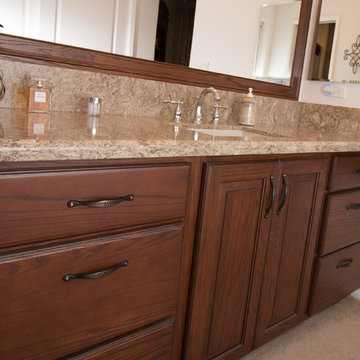
Shiloh oak cabinetry with russet stain and van dyke glaze, Cambria Berkley quartz with waterfall edge, Kohler verticyl rectangle sink in Dune, Kohler Kelston faucet in chrome, biscuit subway tile shower with tumbled stone mosaic niches.
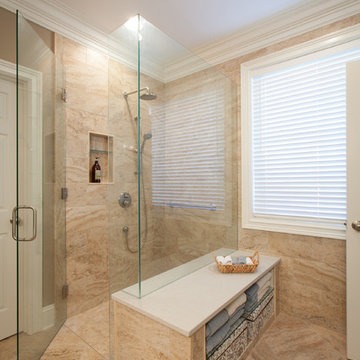
I was brought in on this Master Bathroom project to help design the floor-plan and select the materials. We started out by moving the location of the bathroom door (not pictured). Moving the door allowed the areas where the vanities are located, to have better use. I then selected this porcelain tile for the flooring and walls. We eliminated the curb from this shower and had a custom shower enclosure made. These glass doors are just about 8' high. I wanted to keep the crown molding that was already in the bathroom, so we ran the wall tile to the bottom of the crown molding. The custom built storage bench really makes the space beautiful. Photography by Mark Bealer @ Studio 66, LLC

The master suite continues into the master bathroom. This space had a cosmetic improvement with the painting of existing cabinetry, paneling the face of the soaking tub, the addition of wallpaper and window treatments.
Bathroom Design Ideas with Beige Tile and Brown Walls
4


