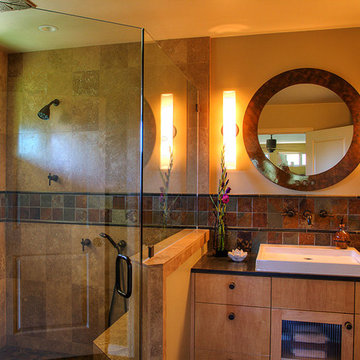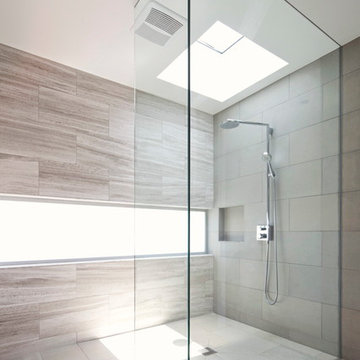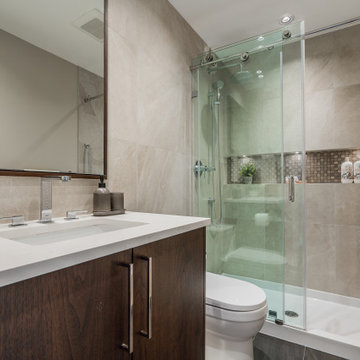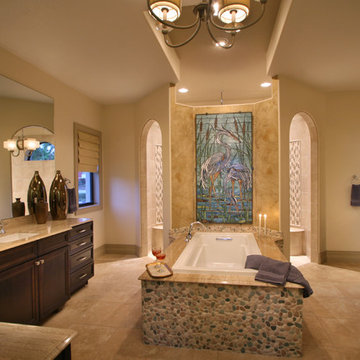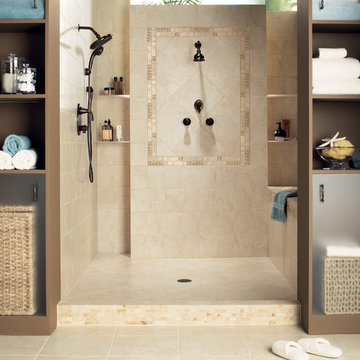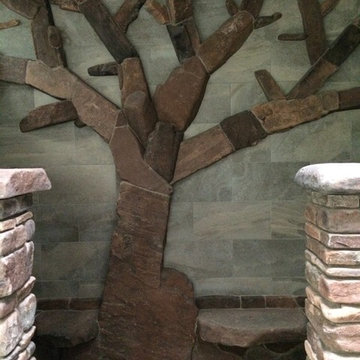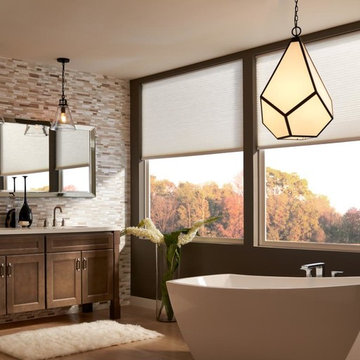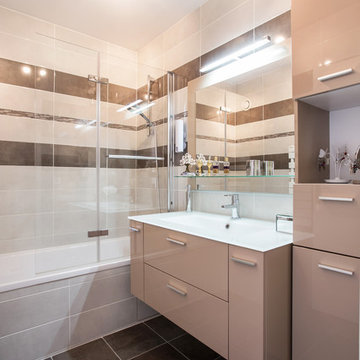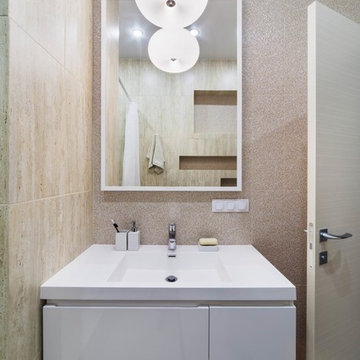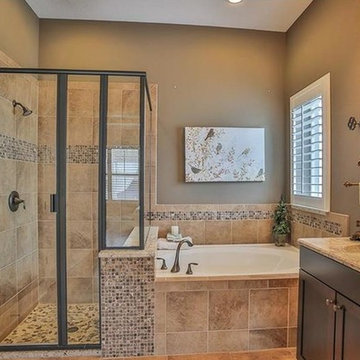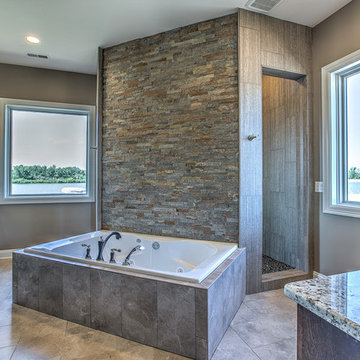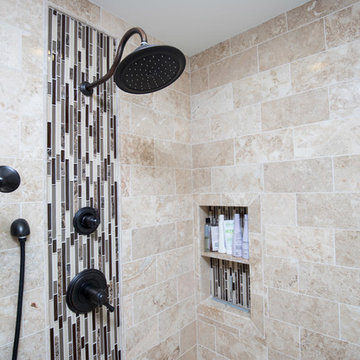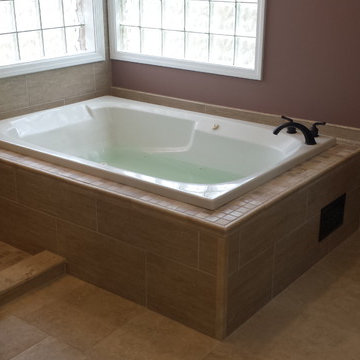Bathroom Design Ideas with Beige Tile and Brown Walls
Refine by:
Budget
Sort by:Popular Today
101 - 120 of 3,295 photos
Item 1 of 3
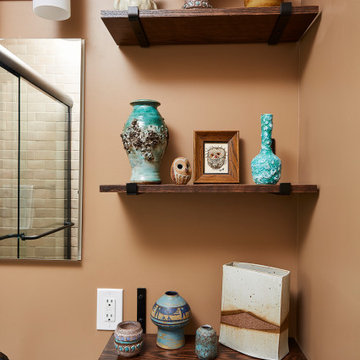
This petite guest bathroom got a makeover appropriate for this craftsman bungalow. Earthy handmade ceramic tile brings warmth to the space. Eliminating a claw foot tub with high sides allowed for a more accessible tub and shower.
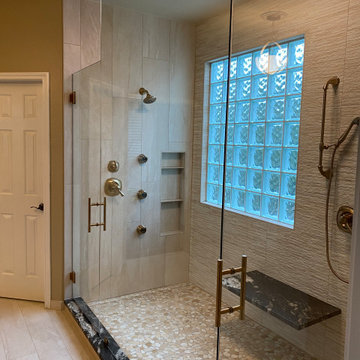
Custom Surface Solutions (www.css-tile.com) - Owner Craig Thompson (512) 966-8296. This project shows a complete master bathroom remodel with before and after pictures including large 9' 6" shower replacing tub / shower combo with dual shower heads, body spray, rail mounted hand-held shower head and 3-shelf shower niches. Titanium granite seat, curb cap with flat pebble shower floor and linear drains. 12" x 48" porcelain tile with aligned layout pattern on shower end walls and 12" x 24" textured tile on back wall. Dual glass doors with center glass curb-to-ceiling. 12" x 8" bathroom floor with matching tile wall base. Titanium granite vanity countertop and backsplash.
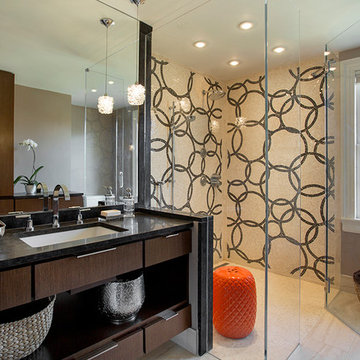
A view of the vanity and shower with the storage cabinetry reflected in the mirror. Pendant lights are Ribbon Candy by WAC.
Photo by Eric Roth

Studio City, CA - Complete Bathroom Remodel
Installation of all tile work; Shower, walls and flooring.
Installation of vanity, countertops, mirrors, lighting and all required electrical and plumbing needs per the project.
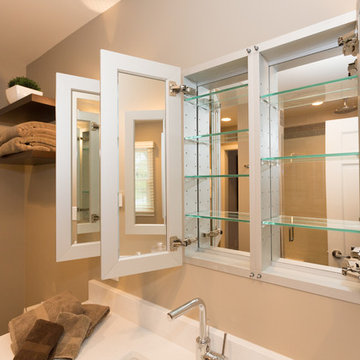
Plenty of storage and mirrors with this triple medicine cabinet with glass shelving.
Blackstock Photography
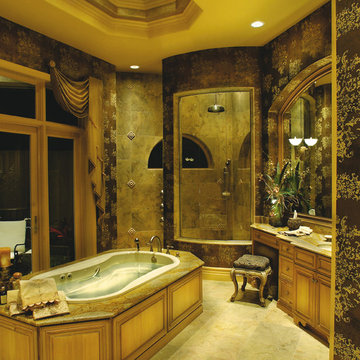
The Sater Design Collection's luxury, Italian style home plan "Ristano" (Plan #6939). saterdesign.com
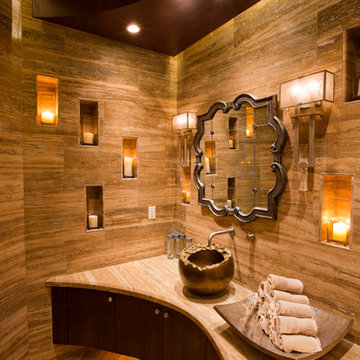
Photograph by Tim Fuller, Architect: Soloway Designs, Builder: Cutshaw construction, Interior Designer: Inspire dezigns.
Bathroom Design Ideas with Beige Tile and Brown Walls
6


