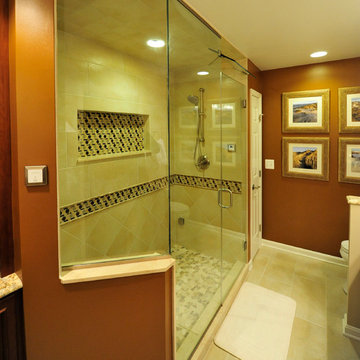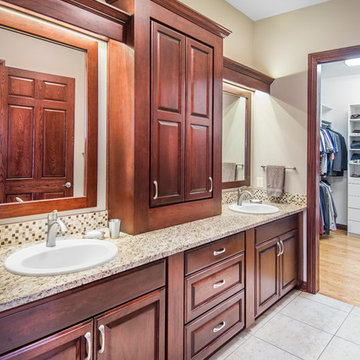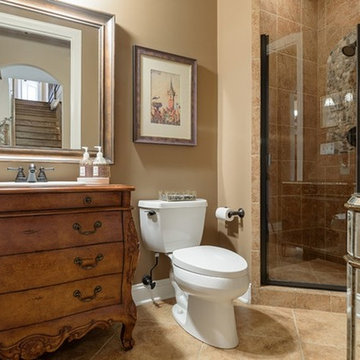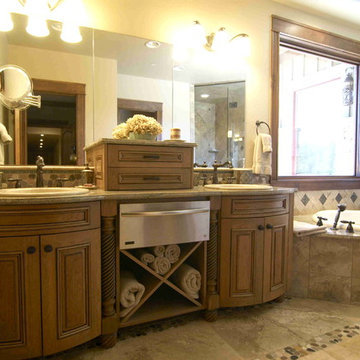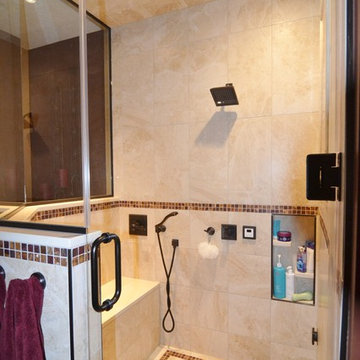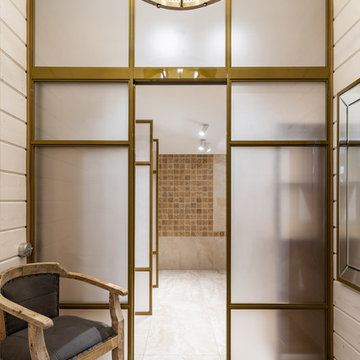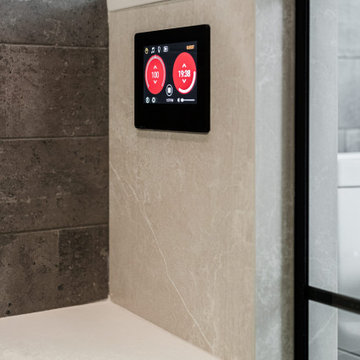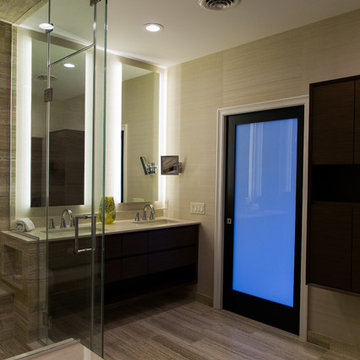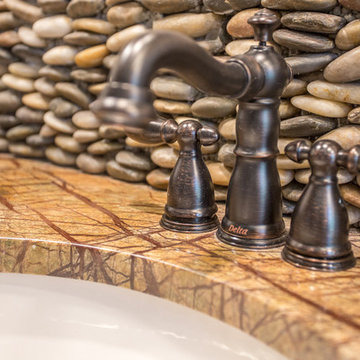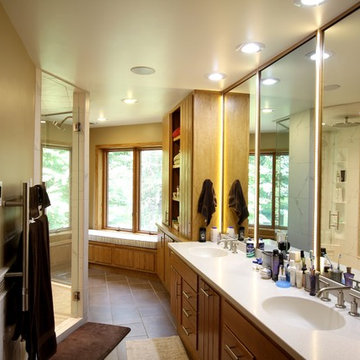Bathroom Design Ideas with Beige Tile and with a Sauna
Refine by:
Budget
Sort by:Popular Today
181 - 200 of 682 photos
Item 1 of 3
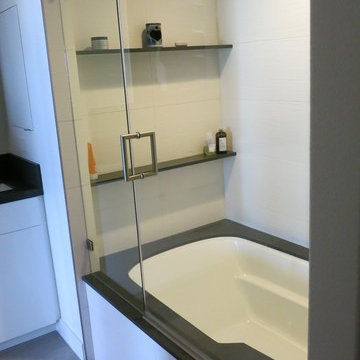
The shelves came out really nice.
We mitered the tile for the corner that captures the shelves.
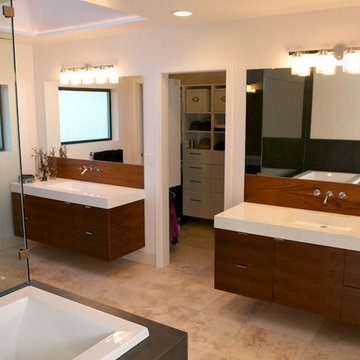
His and hers floating teak vanities with integral sink tops. Wall mounted faucet. Minimal hardware is used on the doors.
Design: H2D Architecture + Design
Chad Coleman Photography
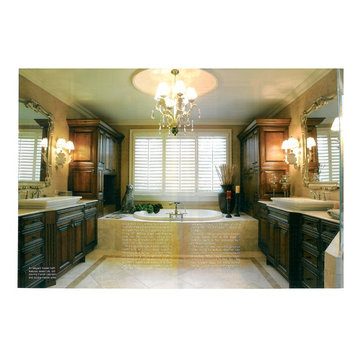
Master bath with his and her matching vanity areas and tub with built-in cabinetry and tv.
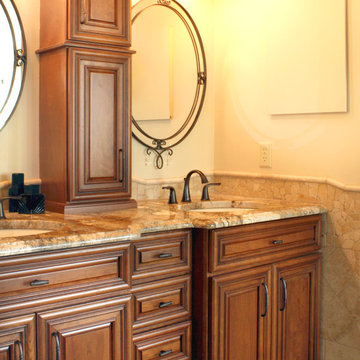
This new adult-height double vanity features a raised panel cherry cabinet with glaze, a stack of drawers and decorative feet. The backsplash and wall tile are made of travertine in a fun mosaic pattern.
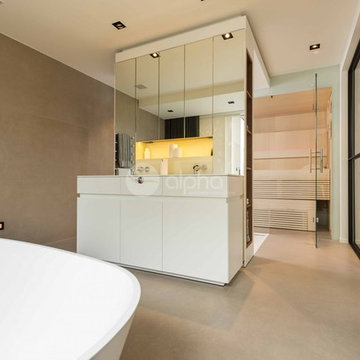
Ambient Elements creates conscious designs for innovative spaces by combining superior craftsmanship, advanced engineering and unique concepts while providing the ultimate wellness experience. We design and build saunas, infrared saunas, steam rooms, hammams, cryo chambers, salt rooms, snow rooms and many other hyperthermic conditioning modalities.
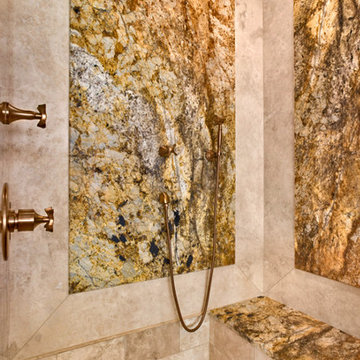
general contractor: Regis McQuaide, Master Remodelers... designer: Junko Higashibeppu, Master Remodelers... photography: George Mendell
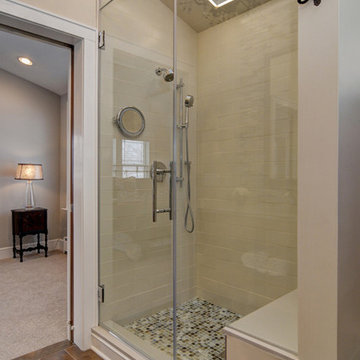
Above-the-garage addition of a master suite - master bedroom, bath, and walk-in closet. Photo shows master bath with steam shower including LED lighting around skylight. Construction by Murphy General Contractors of South Orange, NJ; Photo by Greg Martz.

The original bath had a small vanity on right and a wall closet on the left, which we removed to allow space for opposing his and her vanities, each 8 feet long. Framed mirrors run almost wall to wall, with the LED tubular sconces mounted to the mirror. Not shown is a Solatube daylight device in the middle of the vanity room. Floors have electric radiant heat under the tile.
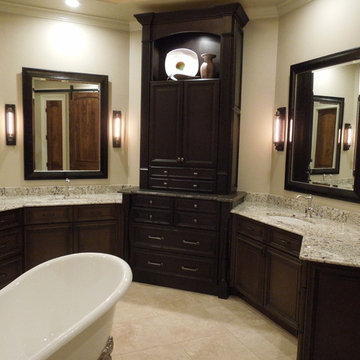
Master Bath in Antioch Travertine. Double entry steam shower. His and hers spa systems with 14" rain head custom barn doors, two tone stained and painted vanity cabinets, decorative mosaic tile wall niches, arched mosaic tile shower niches, heated flooring, arched shower entry doors, barreled ceiling in steam shower
Bathroom Design Ideas with Beige Tile and with a Sauna
10
