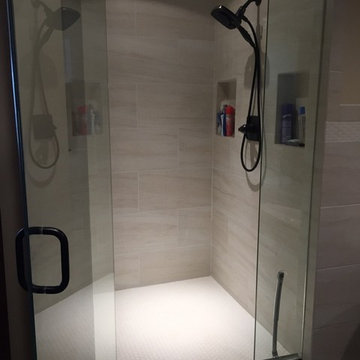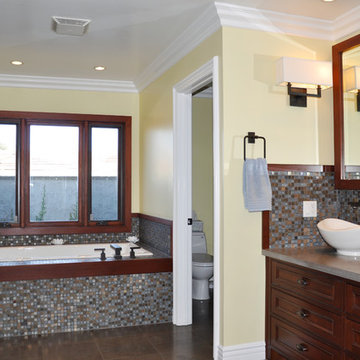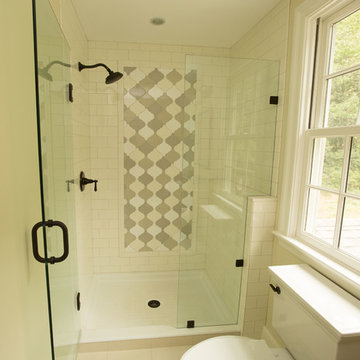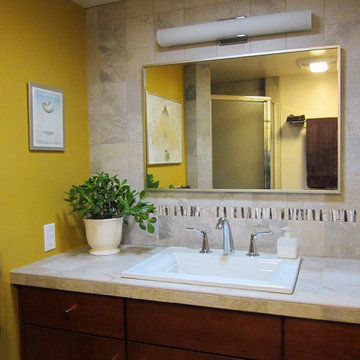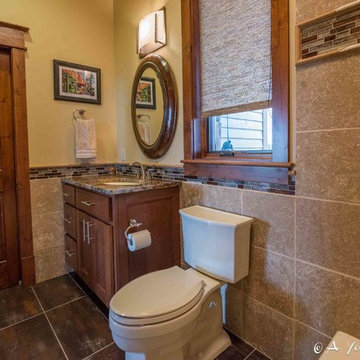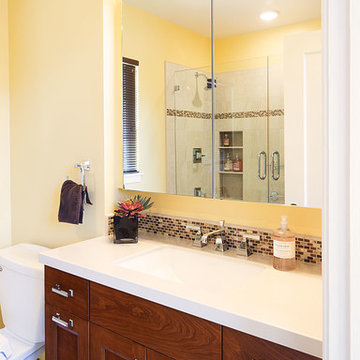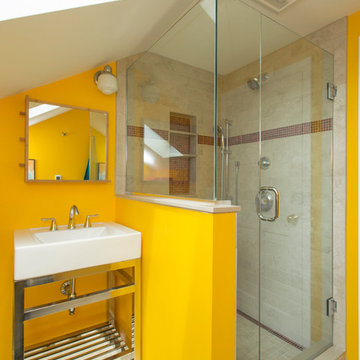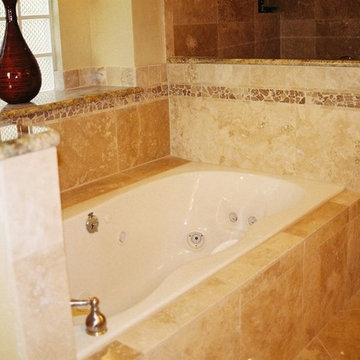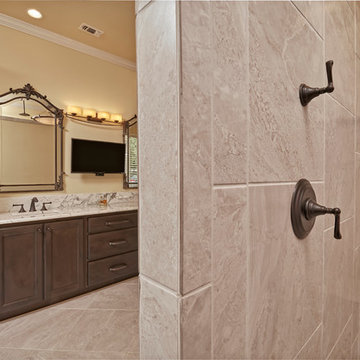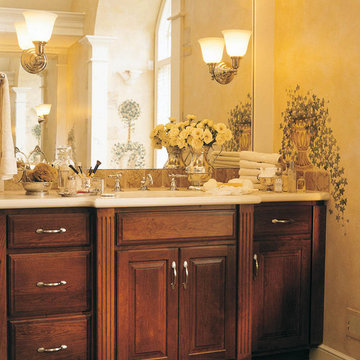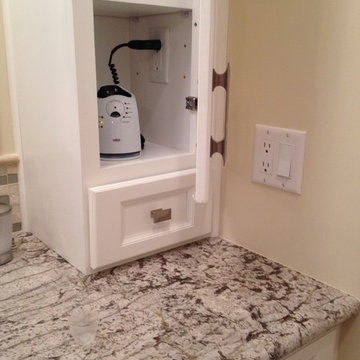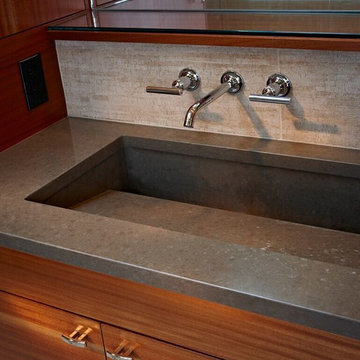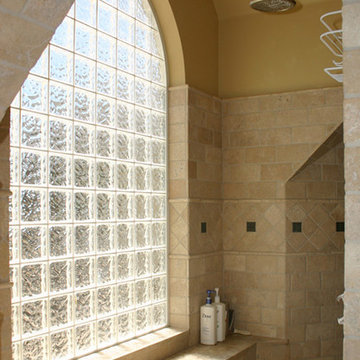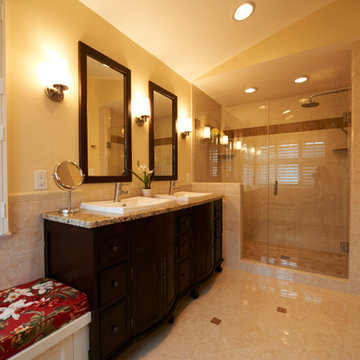Bathroom Design Ideas with Beige Tile and Yellow Walls
Refine by:
Budget
Sort by:Popular Today
81 - 100 of 1,942 photos
Item 1 of 3
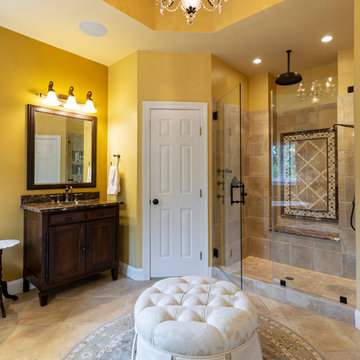
This home renovation includes two separate projects that took five months each – a basement renovation and master bathroom renovation. The basement renovation created a sanctuary for the family – including a lounging area, pool table, wine storage and wine bar, workout room, and lower level bathroom. The space is integrated with the gorgeous exterior landscaping, complete with a pool overlooking the lake. The master bathroom renovation created an elegant spa like environment for the couple to enjoy. Additionally, improvements were made in the living room and kitchen to improve functionality and create a more cohesive living space for the family.
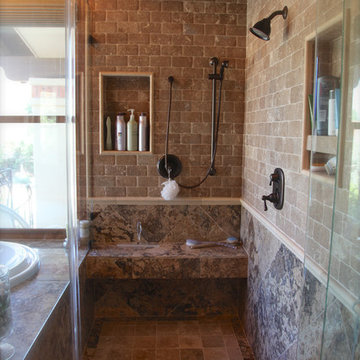
Phoenix, AZ - A new shower as part of this master bathroom remodeling. The main shower valve includes a diverter valve to control the main shower head as well as the ceiling mounted rain head. The second shower valve location controls the hand shower mounted on a slide bar over the suspended bench seat. Notice the lack of a traditional floor drain centered in the shower, instead a linear drain system was installed at the shower entry to allow for a clean and elegant tile layout on the shower floor which mirrors the layout of the shower ceiling. - Photo credit Lorrie Hochuli
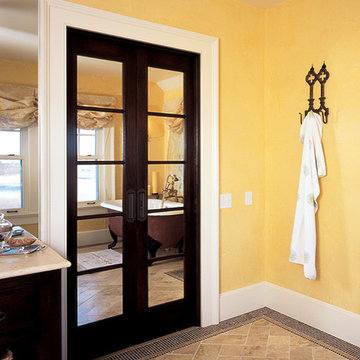
Upstate Door makes hand-crafted custom, semi-custom and standard interior and exterior doors from a full array of wood species and MDF materials.
Double French 5 lite Mirror Pocket Doors
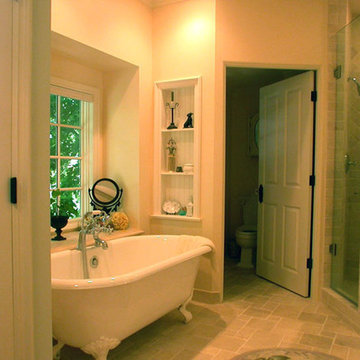
Complete renovation of this master bath and dressing area included adding the bay window bump out with a large marble topped ledge for display and keeping bath time necessities within arm's reach. A pair of bead-board backed niches add more display space. Room for the toilet enclosure was borrowed from a closet in an adjacent bedroom.
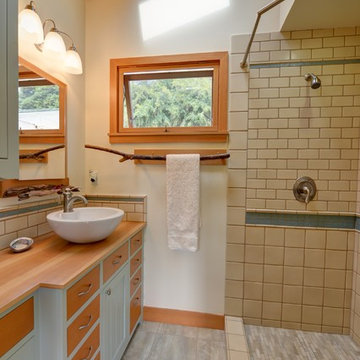
Small Guest House in Backyard fully renovated in coastal bungalow style. Features include: Douglas fir drawer fronts, neutral green cabinet frame, clear coated wood countertop, awning windows, clear pine ceiling boards, skylight, satin nickel fixtures, Douglas fir casing and trim, tile flooring, natural tree branch towel bar
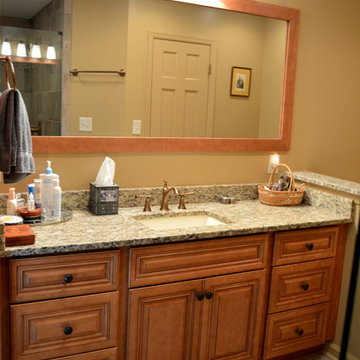
This bathroom remodel took a small master bathroom and made it much more comfortable and functional with floor-to-ceiling storage, a knee wall to separate off the commode, a corner closet, and a beautiful seamless-glass shower with two shower benches.
Tabitha Stephens
Bathroom Design Ideas with Beige Tile and Yellow Walls
5
