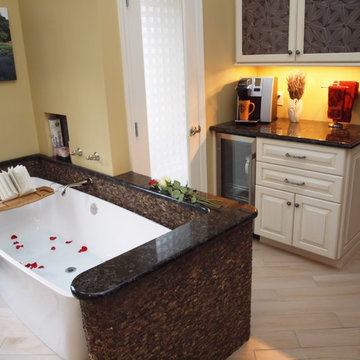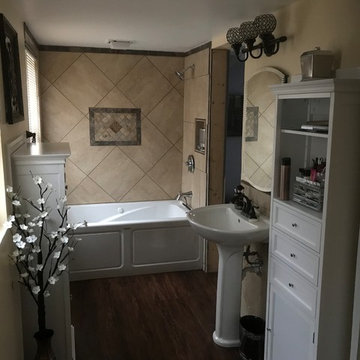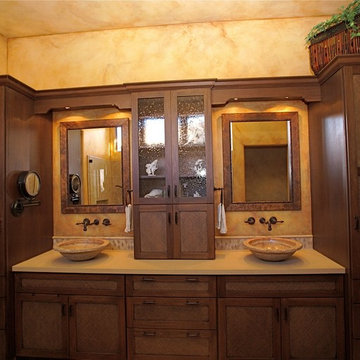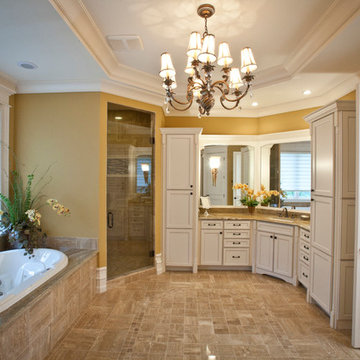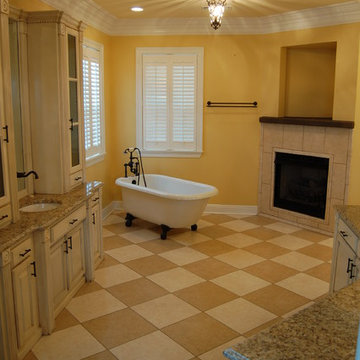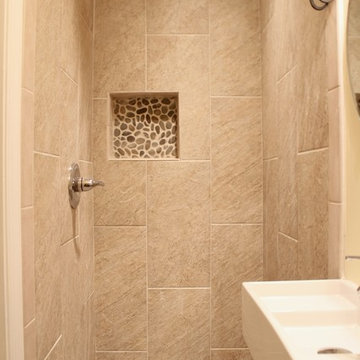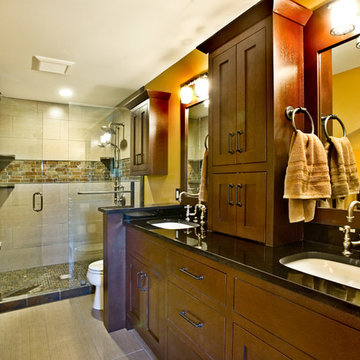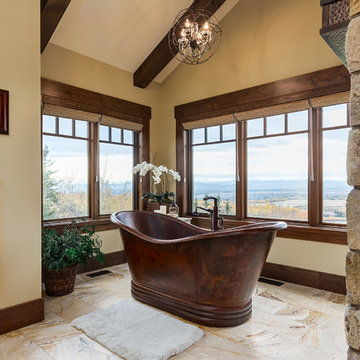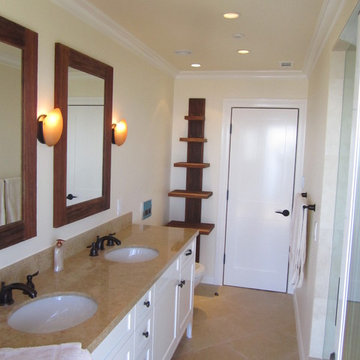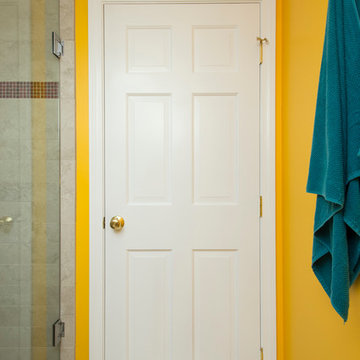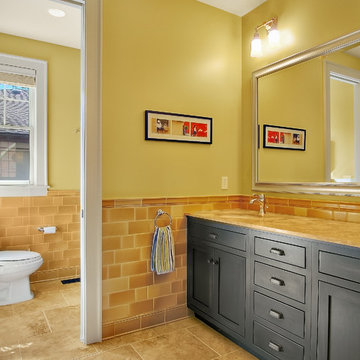Bathroom Design Ideas with Beige Tile and Yellow Walls
Refine by:
Budget
Sort by:Popular Today
121 - 140 of 1,942 photos
Item 1 of 3
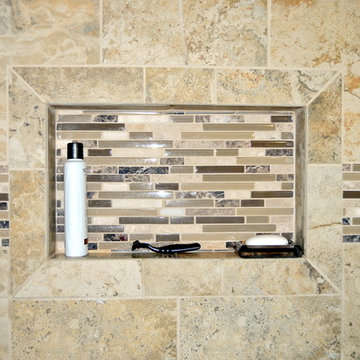
This bathroom remodel was completed in Loganville, GA for Robert and Elaine. The homeowners wanted to keep their existing vanity cabinets, while changing the style to a more transitional look. The use of soft beige/greige colors really brightened up this bathroom, and the seamless glass shower really opens up the space.
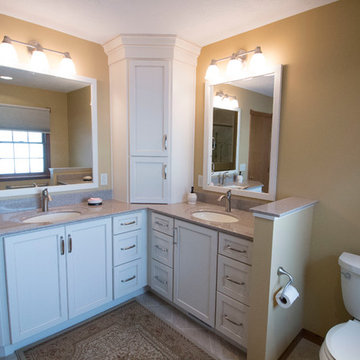
Design and installation by Mauk Cabinets by design in Tipp City, OH. Designer: Aaron Mauk. Photographer: Shelley Schilperoot
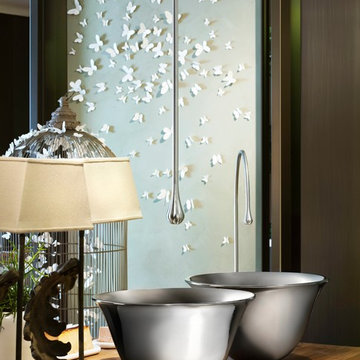
Two exquisite contemporary Gessi Goccia vessel lavs contrast with the rugged wood surface of the hand-made vanity. Designed by the renown Italian sculptor Prospero Rasulo, the Goccia ceiling mount and deck-mount faucets terminate in what appears to be a gentle water droplet.
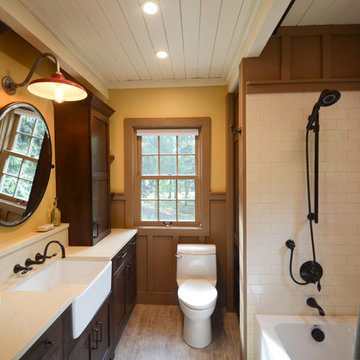
This remodeled bathroom exists within a silo attached to the client's home. We kept the footprint as is and updated the cabinet layout, employed a small farmhouse sink, gooseneck plumbing fixture and sconce, minimized the mirror, local crackle subway tiles, water efficient comfort height toilet, introduced a handheld shower held, better and more efficient lighting plan, removed carpet all while giving the look of washed wood with tiled planks.
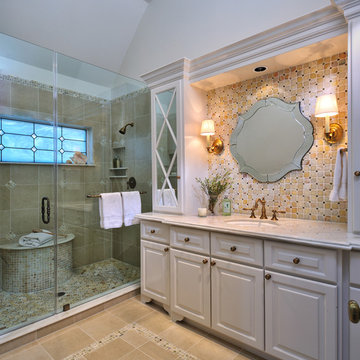
A small master bath gets an upgrade. Follow this link to see the before images and read about the remodel. http://carlaaston.com/bathroom-storage-design-project-032 / photographer, Miro Dvorscak

Whole house remodel in Narragansett RI. We reconfigured the floor plan and added a small addition to the right side to extend the kitchen. Thus creating a gorgeous transitional kitchen with plenty of room for cooking, storage, and entertaining. The dining room can now seat up to 12 with a recessed hutch for a few extra inches in the space. The new half bath provides lovely shades of blue and is sure to catch your eye! The rear of the first floor now has a private and cozy guest suite.
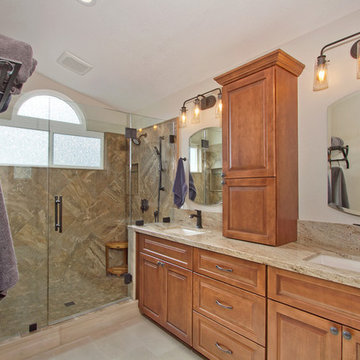
This master bathroom was remodeled with a new built in vanity with tower cabinets for extra storage space with oil rubbed bronze fixtures. Photos by Preview First
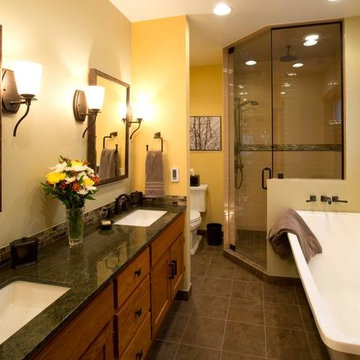
This spa-like oasis bathroom remodel is a gorgeous place to ease the stress away from a hard day! The color palate as well as the lighting fixtures help this transitional bathroom from drag to fab!
Photo By: Merkle's Commerical Photography
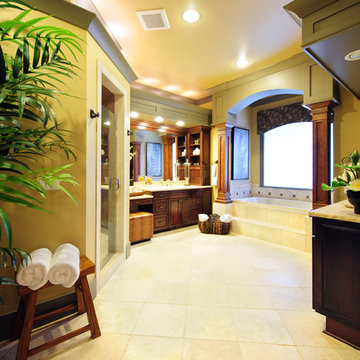
A few years back we had the opportunity to take on this custom traditional transitional ranch style project in Auburn. This home has so many exciting traits we are excited for you to see; a large open kitchen with TWO island and custom in house lighting design, solid surfaces in kitchen and bathrooms, a media/bar room, detailed and painted interior millwork, exercise room, children's wing for their bedrooms and own garage, and a large outdoor living space with a kitchen. The design process was extensive with several different materials mixed together.
Bathroom Design Ideas with Beige Tile and Yellow Walls
7
