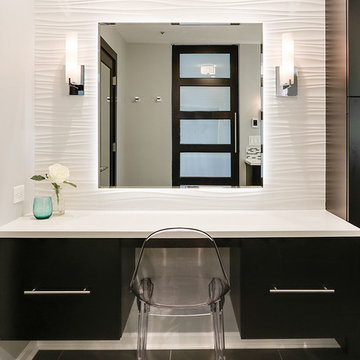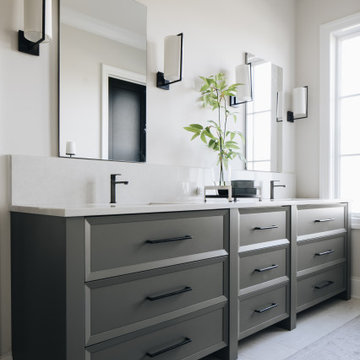Bathroom Design Ideas with Beige Walls and Engineered Quartz Benchtops
Refine by:
Budget
Sort by:Popular Today
141 - 160 of 25,043 photos
Item 1 of 3

Accessibility is something to keep in mind for those visiting your home. We designed this guest bath with a zero-entry shower and wide door openings. Since this home's side sits against one of Savannah's ubiquitous lanes, we added a skylight instead of a side window, which allows for natural light and complete privacy. Now the room is spacious and bathed in light. | Photography by Atlantic Archives

We were called in to update the 80s master bathroom with a carpet, large built-in tub that took up a lot of space and was hardly used, and cabinetry that needed improved functionality. The goal of this project was to come up with a new layout to include, among other things, a makeup area for her and a freestanding tub, and design a sophisticated spa-retreat for the owners.

Once their basement remodel was finished they decided that wasn't stressful enough... they needed to tackle every square inch on the main floor. I joke, but this is not for the faint of heart. Being without a kitchen is a major inconvenience, especially with children.
The transformation is a completely different house. The new floors lighten and the kitchen layout is so much more function and spacious. The addition in built-ins with a coffee bar in the kitchen makes the space seem very high end.
The removal of the closet in the back entry and conversion into a built-in locker unit is one of our favorite and most widely done spaces, and for good reason.
The cute little powder is completely updated and is perfect for guests and the daily use of homeowners.
The homeowners did some work themselves, some with their subcontractors, and the rest with our general contractor, Tschida Construction.

A revised window layout allowed us to create a separate toilet room and a large wet room, incorporating a 5′ x 5′ shower area with a built-in undermount air tub. The shower has every feature the homeowners wanted, including a large rain head, separate shower head and handheld for specific temperatures and multiple users. In lieu of a free-standing tub, the undermount installation created a clean built-in feel and gave the opportunity for extra features like the air bubble option and two custom niches.

Guest bath with creative ceramic tile pattern of square and subway shapes and glass deco ln vertical stripes and the bench. Customized shower curtain for 9' ceiling

Owner's Bathroom with custom white brick veneer focal wall behind freestanding tub with curb-less shower entry behind

Master bathroom with freestanding shower and built in dressing table and double vanities

A lighter, brighter space with amenities such as a dual vanity, walk-in shower, and heated floor and towel bar. One of the standout features of this project is the custom cabinets by Crystal Cabinets. The towers along the vanity offer practical drawer storage and electrical outlets, yet have the look and appeal of fine furniture. The finish in the fixtures is called "English Bronze" made by Rohl via Ferguson.

This bathroom started out with builder grade materials: laminate flooring, fiberglass shower enclosure and tub, and a wall going all the way to the ceiling, causing the shower to look more like the bat cave than a place where you would want to wash off the worries of the world.
The first plan of attack was to knock the full wall down to a halfway w/ glass, allowing more natural light to come into the shower area. The next big change was removing the tub and replacing it with more storage cabinetry to keep the bathroom free of clutter. The space was then finished off with shaker style cabinetry, beautiful Italian tile in the shower, and incredible Cambria countertops with an elegant round over edge to finish things off.

STRATO - CA701A
A contemporary classic. Crisp white marble with feathery contrasting amber and gold veining, Strato brings to life soft movement with a glossy sheen.
PATTERN: MOVEMENT VEINEDFINISH: POLISHEDCOLLECTION: CASCINASLAB SIZE: JUMBO (65" X 130")

A custom pink vanity and makeup area, fun, blue-pattered tile, a crisp white shower, pops of brass throughout the lighting, fixtures, and accessories make this the perfect kid's bathroom.

In this century home we moved the toilet area to create an area for a larger tiled shower. The vanity installed is Waypoint LivingSpaces 650F Cherry Java with a toilet topper cabinet. The countertop, shower curb and shower seat is Eternia Quartz in Edmonton color. A Kohler Fairfax collection in oil rubbed bronze includes the faucet, towel bar, towel holder, toilet paper holder, and grab bars. The toilet is Kohler Cimmarron comfort height in white. In the shower, the floor and partial shower tile is 12x12 Slaty, multi-color. On the floor is Slaty 2x2 mosaic multi-color tile. And on the partial walls is 3x12 vintage subway tile.

We designed a lockable drawer inside this vanity to store valuables. The drawers are full-extension with dovetail joints. Our cabinetry is constructed of all wood with no particle board and this painted finish is ultra durable.
Bathroom Design Ideas with Beige Walls and Engineered Quartz Benchtops
8








