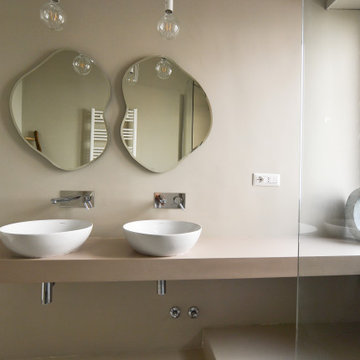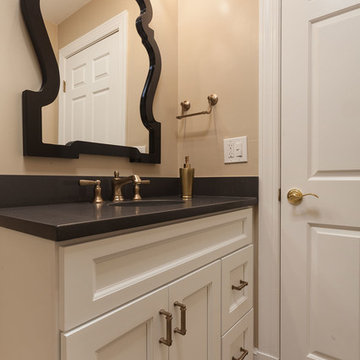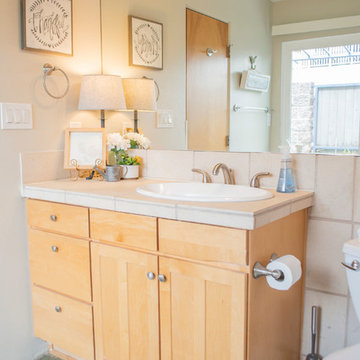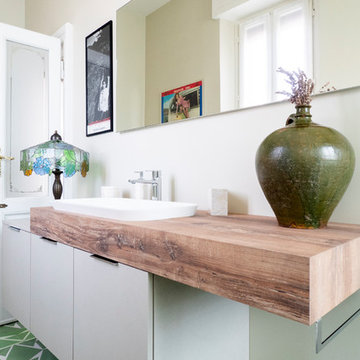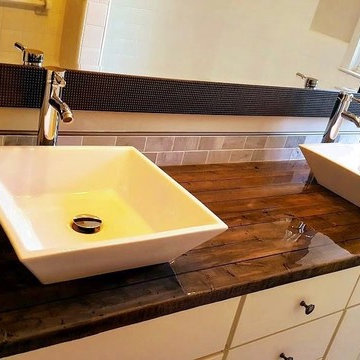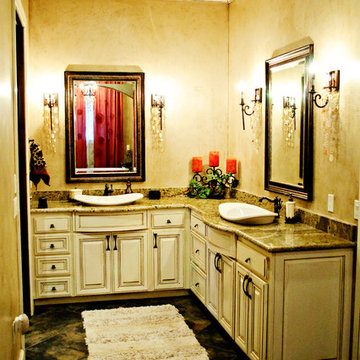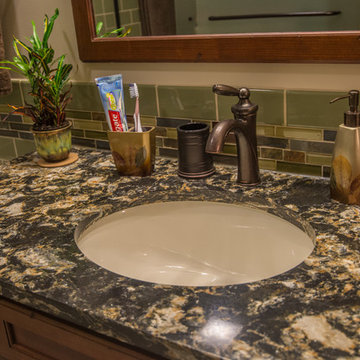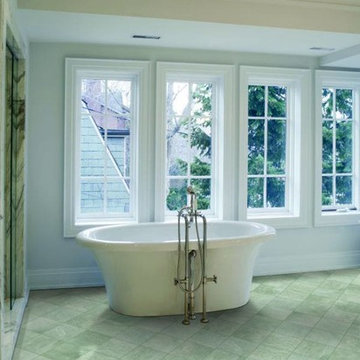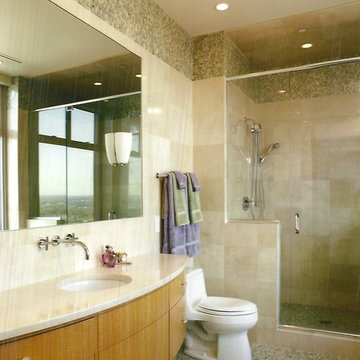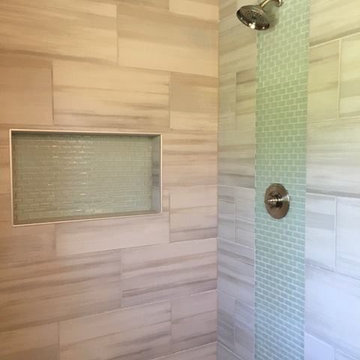Bathroom Design Ideas with Beige Walls and Green Floor
Refine by:
Budget
Sort by:Popular Today
81 - 100 of 188 photos
Item 1 of 3
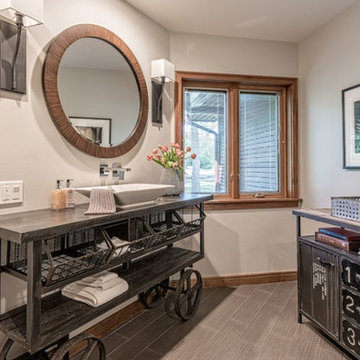
A utility trolley was revamped and turned into a sink vanity for our clients main floor bathroom. This whole-house remodel was designed and built by Meadowlark Design+Build in Ann Arbor, Michigan. Photos by Sean Carter.
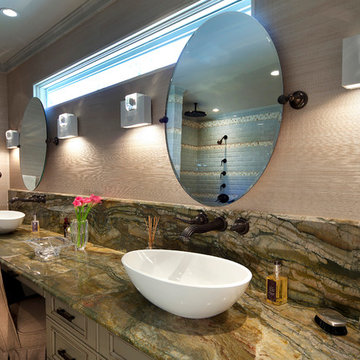
This Brookhaven master bath features a tradtional design that is enhanced with granite countertops, large vessel sinks, bronze hardware and round mirrors. Wall sconces adorn the wall along with a long thin window. These elements paired with ceiling puck lights illuminate this gorgeous master bath. The door style featured is the Winterhaven Raised with the Moss with Espresso Glaze finish. Wall paper surrounds the room with beige tones.
Cabinet Innovations Copyright 2013 Don A. Hoffman
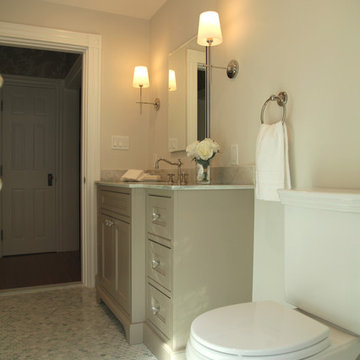
The sand colored vanity brings out the brown highlights in the marble vanity. Removing a closet just inside the door created more square footage for a larger vanity. Additional countertop space was a priority for the client. Sconces replaced the over the mirror lighting, removing shadows.

Red Hill bathroom design by Interior Designer Meredith Lee.
Photo by Elizabeth Schiavello.
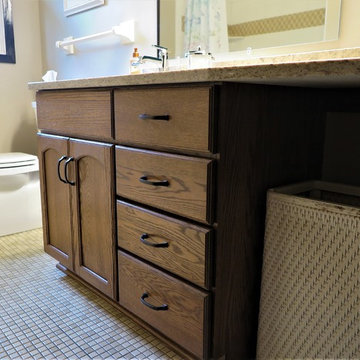
This cute little bathroom in Lakeville, MN needed just a little update to get rid of the outdated shower walls and to add in a taller vanity. The floor was in perfect condition, so we just replaced the baseboards with tile that matched the shower walls. We replaced the tub and shower valve and trim and gave the homeowner a handshower with the Delta In2ition showerhead. The border is one of our faves and is such a hot shape right now!
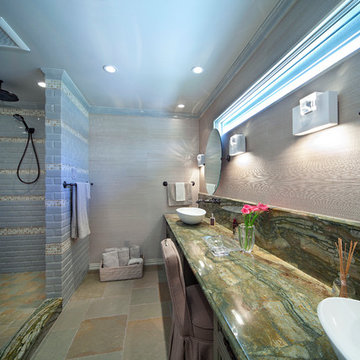
Brookhaven master bathroom remodel. The cabinets are designed with the Winterhaven Raised door style and have the Moss with Espresso Glaze finish. His and her vanity areas are adorned with large vessel sinks, round mirrors and granite countertops.
Cabinet Innovations Copyright 2013 Don A. Hoffman
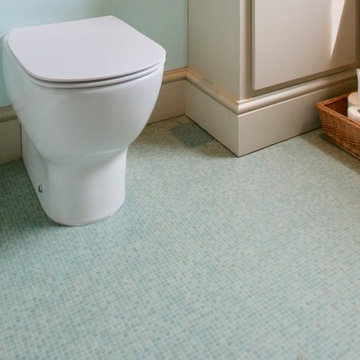
The owners of this Victorian terrace were recently retired and wanted to update their home so that they could continue to live there well into their retirement, so much of the work was focused on future proofing and making rooms more functional and accessible for them. We replaced the kitchen and bathroom, updated the bedroom and redecorated the rest of the house.
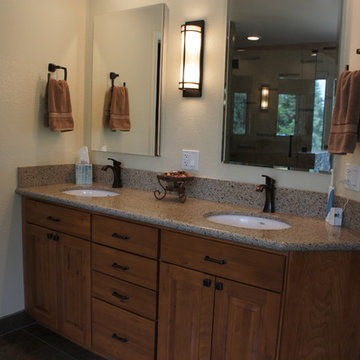
Quartz countertops and oil rubbed bronze fixtures. Large semi-recessed medicine cabinets and linear light fixture.
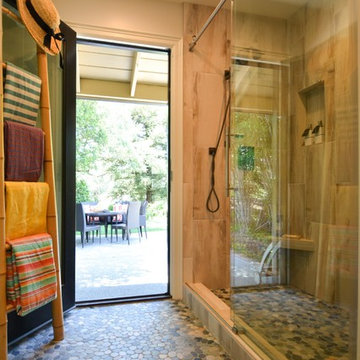
This family vacation home sadly burned to the ground in the recent Northern California 2017 fires. Years of remodeling and decorating had just been completed, photographed a few months ago. All four generations so enjoyed get aways to this Napa retreat which centered on nature, relaxing and family. Lots of fun curvy shaped upholstery, color and art flowed with the wonderful chaos of lots of families being together.
When I spoke to them on the phone, they were still in shock but said they planned to rebuilt and wanted me to be part of it.
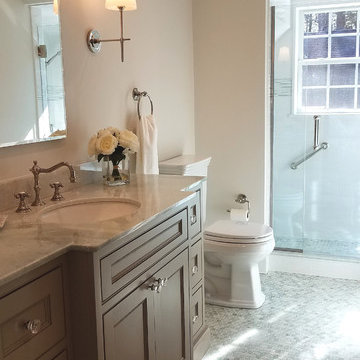
The sand colored vanity brings out the brown highlights in the marble vanity. Removing a closet just inside the door created more square footage for a larger vanity. Additional countertop space was a priority for the client. A bank of cubbies was removed next to the toilet which expanded the footprint of the shower.
Bathroom Design Ideas with Beige Walls and Green Floor
5


