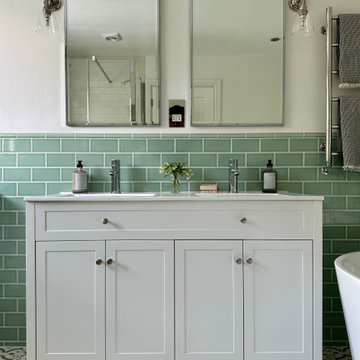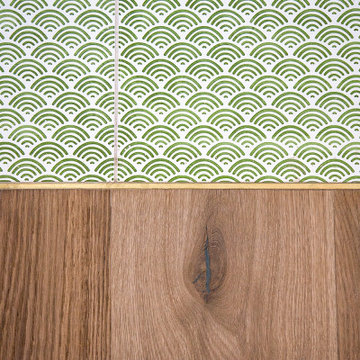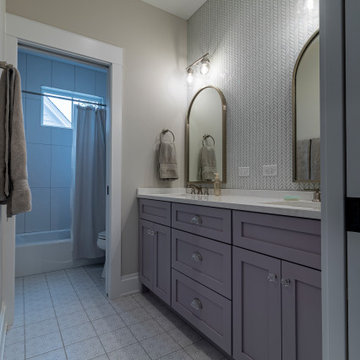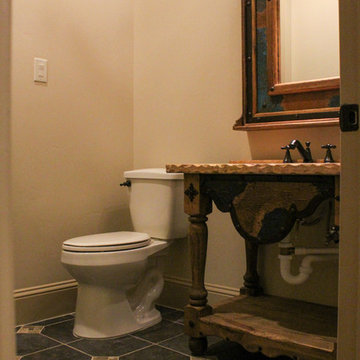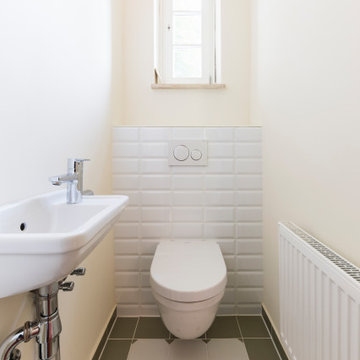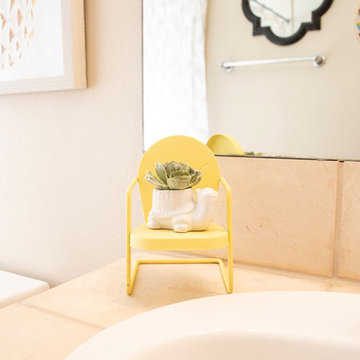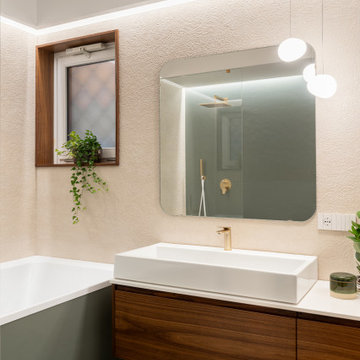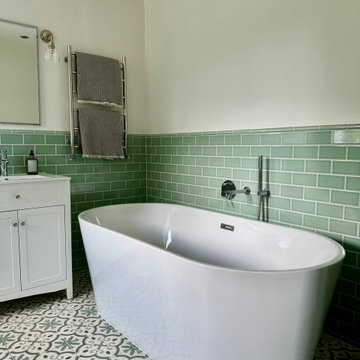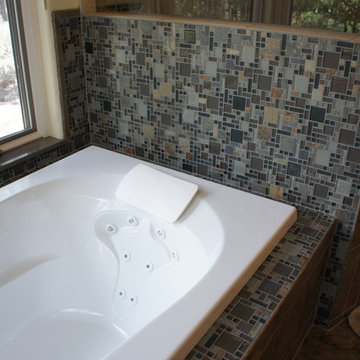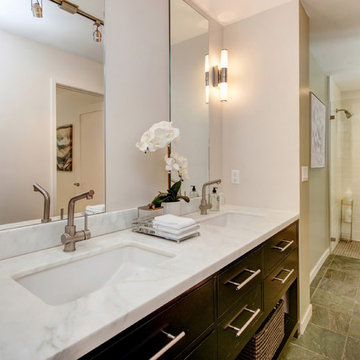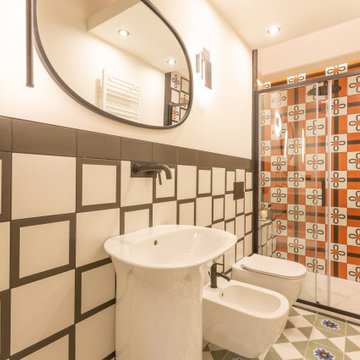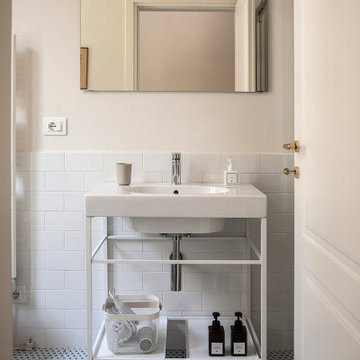Bathroom Design Ideas with Beige Walls and Green Floor
Refine by:
Budget
Sort by:Popular Today
101 - 120 of 188 photos
Item 1 of 3
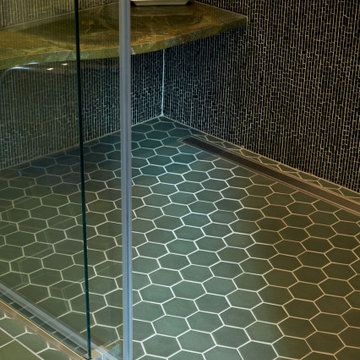
This view of the shower floor shows all the various green tiles used, which include 8" and 3" hexagon tile on the floor and glass mosaic tile on the wall. The bench is made from the same green granite as the countertops.
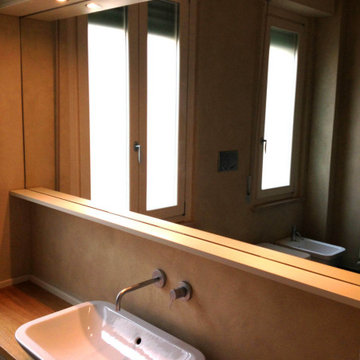
Piano d'appoggio in rovere con lavabo in ceramica, miscelatore ed erogatore ad incasso; specchio con mensola in legno laccato bianco ral 9001
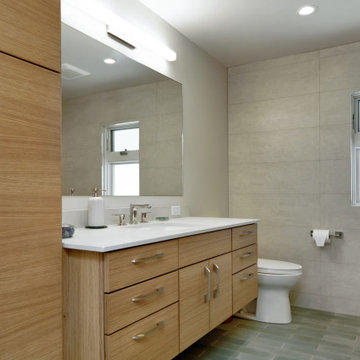
A modern, floating vanity and tall cabinet provide ample storage in this contemporary, organic bathroom.
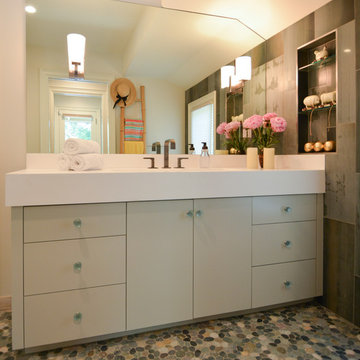
This family vacation home sadly burned to the ground in the recent Northern California 2017 fires. Years of remodeling and decorating had just been completed, photographed a few months ago. All four generations so enjoyed get aways to this Napa retreat which centered on nature, relaxing and family. Lots of fun curvy shaped upholstery, color and art flowed with the wonderful chaos of lots of families being together.
When I spoke to them on the phone, they were still in shock but said they planned to rebuilt and wanted me to be part of it.
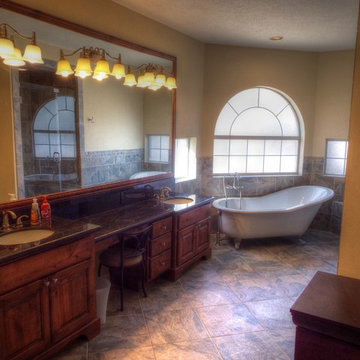
The master bathroom was the second major aspect of this remodel. We removed the built-in tub and installed a freestanding claw foot tub with wall mounted faucet. The shower was enlarged and rebuilt with a seat, jetted shower and frame-less glass surround. A new furniture style knotty alder vanity was build with granite countertop. Everything else was replaced as well.
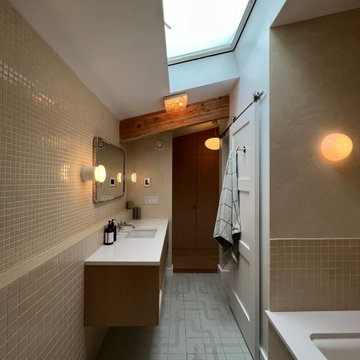
Follow the meandering lines on the floor courtesy of 6x6 Roundabout Tile in Plein Aire from our Block Shop x Fireclay Handpainted Collection and you’ll soon find yourself admiring the walls of 2x2 and 1x1 Sheeted Mosaic Tile in glossy warm Milky Way before soaking in the ample natural light.
DESIGN
Home Union
PHOTOS
Home Union
LOCATION
Harpswell, ME
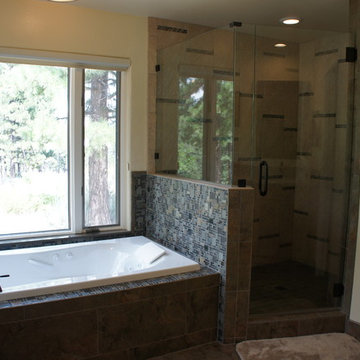
The corner tub was removed to make room for a jetted soaker tub, with tranquil views of the forest.
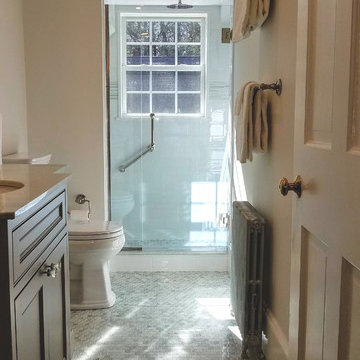
Removing a closet just inside the door created more square footage for a larger vanity. Additional countertop space was a priority for the client. A bank of cubbies was removed next to the toilet which expanded the footprint of the shower. Enjoying the natural light, a new glass shower door and panel allow for the light to flood in. Recessed lighting replaced two fixtures for a more seemless look.
Bathroom Design Ideas with Beige Walls and Green Floor
6


