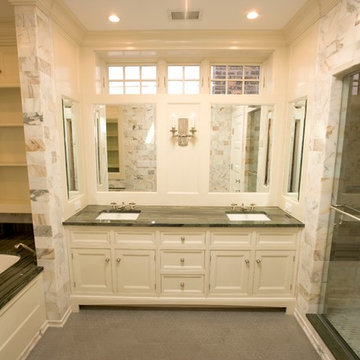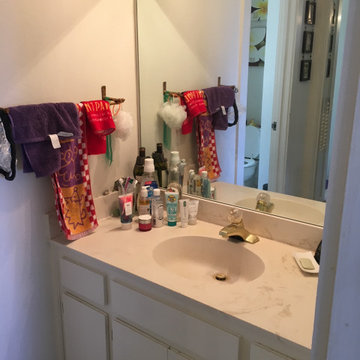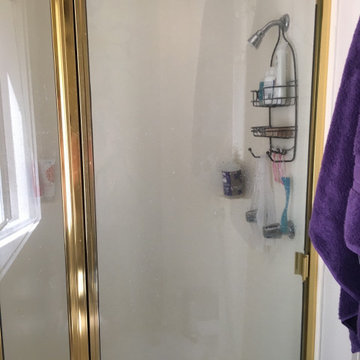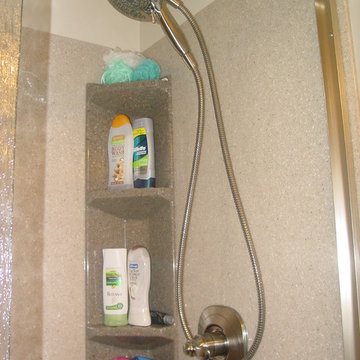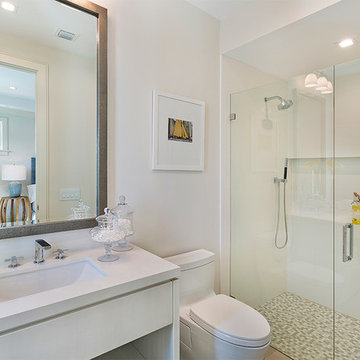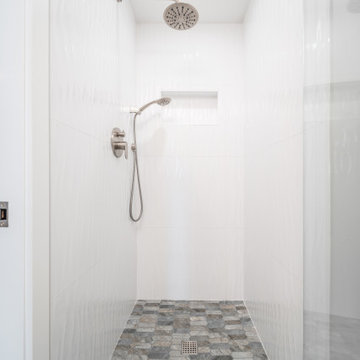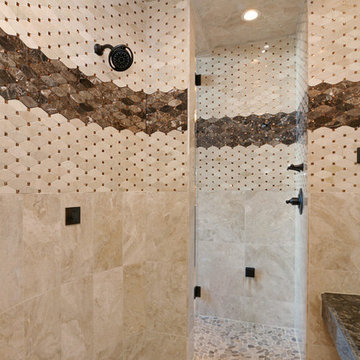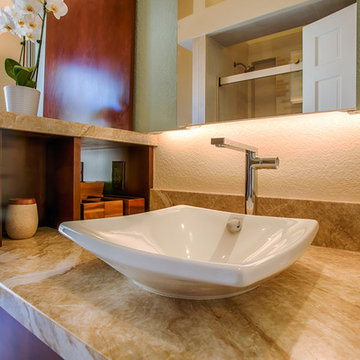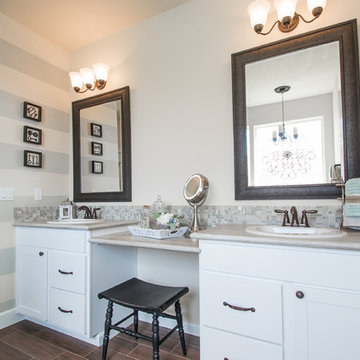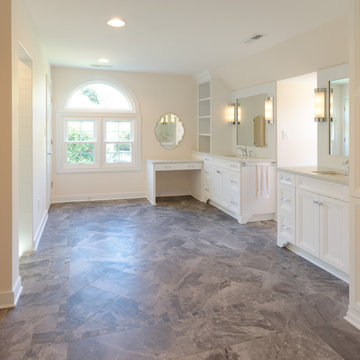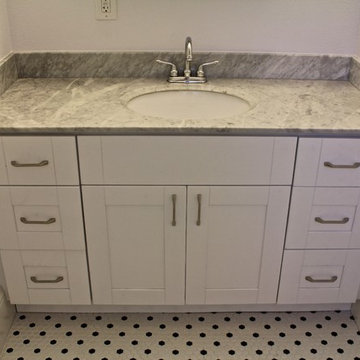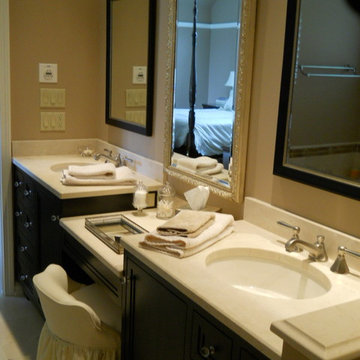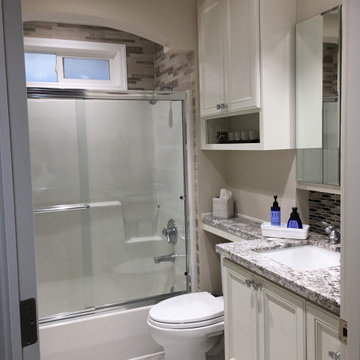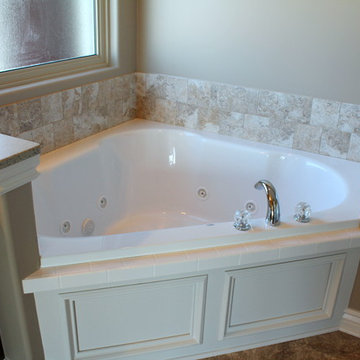Bathroom Design Ideas with Beige Walls and Linoleum Floors
Refine by:
Budget
Sort by:Popular Today
121 - 140 of 570 photos
Item 1 of 3
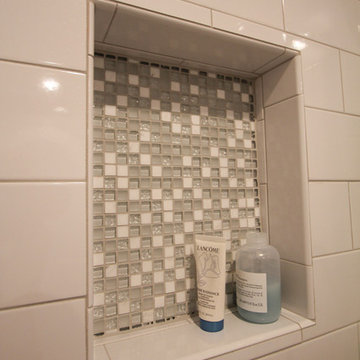
Adding to the transparent palate of the project, square glass tiles and ceramic tiles were added to the recessed shower shelf.
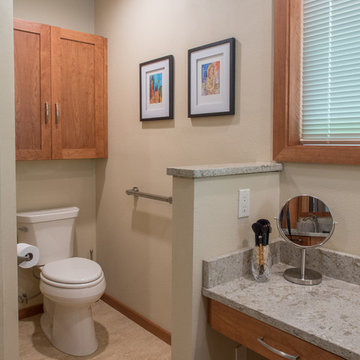
By abbreviating the walls around the water closet, the toilet became more accessible providing ample space for a caregiver to provide assistance.
A Kitchen That Works LLC
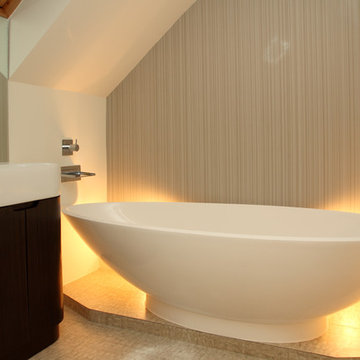
After a long haul flight, I wanted to give the client a quiet bathroom in which to relax and soak away the stress of travelling. The feature wallpaper was in vinyl to protect it from the ocassional splashes and the backlighting meant that the overhead lights could be turned off leaving just a warm glow to soak in. The minimal taps kept the theme quiet and restful.
Photo: Tony Timmington
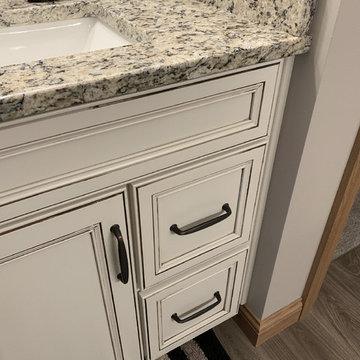
A bathroom remodel that packs a big punch. Wellborn Forest's Knoxville door style is really high lighted by the Chocolate glaze on the Champagne painted finish. The darker Chocolate glaze also ties perfectly to the Santa Cecelia granite countertops in this bathroom. The same color tones are found in the stunning tile shower which is showcased by the frameless glass shower. Let us know what you think!
Designer: Aaron Mauk
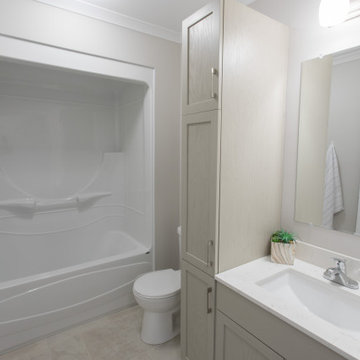
Main bathroom has vanity and storage cabinetry providing a bit of privacy shelter for the toilet. A simple one piece shower / tub combination unit is a good decision in a shared bath design.
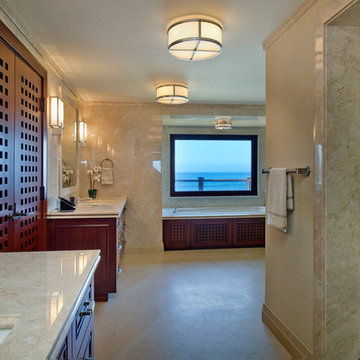
The master bathroom has his and hers vanities with electrical outlets in the drawers. The walls, counters, shower walls and ceilings above tub & shower are marble slabs. The shower bench and countertops have a darker stone inlay. All the fixtures are from Waterworks and the lighting Currey and Company. The tub is custom made by Carver Tubs.
Bathroom Design Ideas with Beige Walls and Linoleum Floors
7


