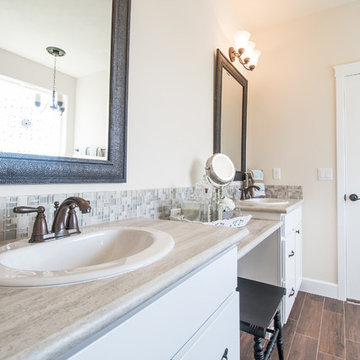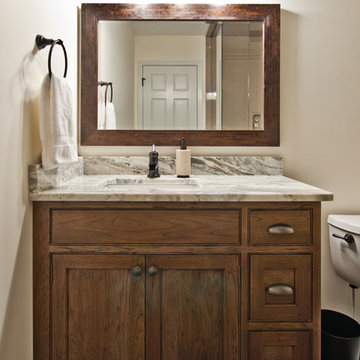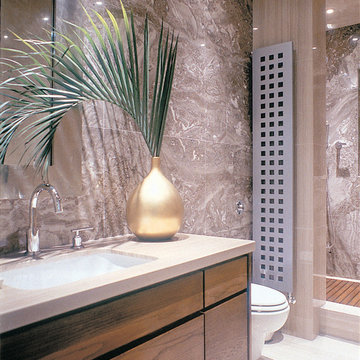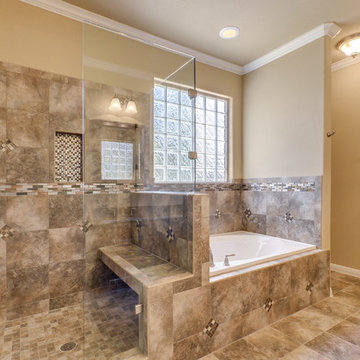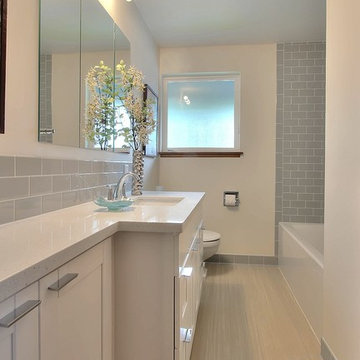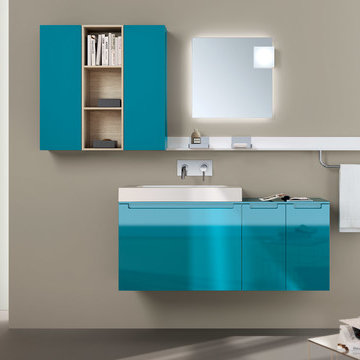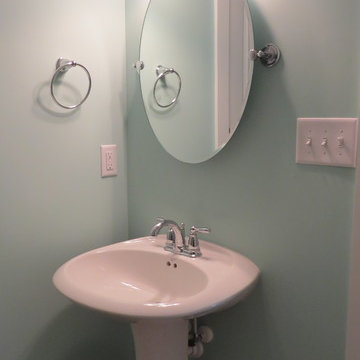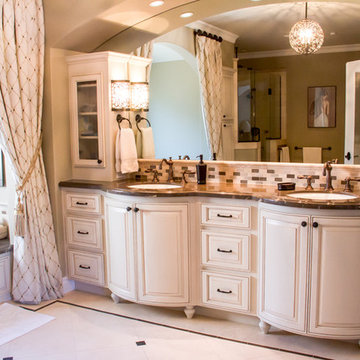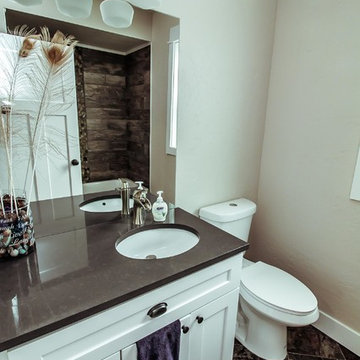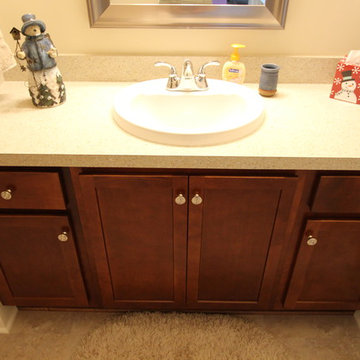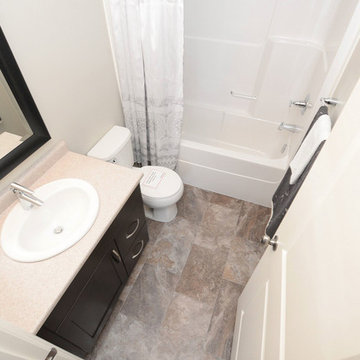Bathroom Design Ideas with Beige Walls and Linoleum Floors
Refine by:
Budget
Sort by:Popular Today
141 - 160 of 570 photos
Item 1 of 3
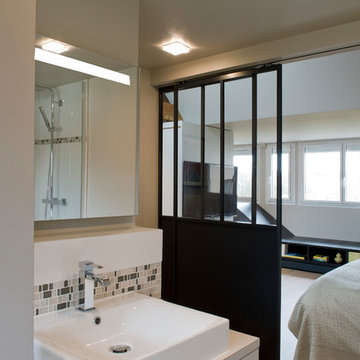
verrière de séparation avec la chambre laissant passer la lumière en double exposition
Claustra délimitant l'espace toilette et décorative
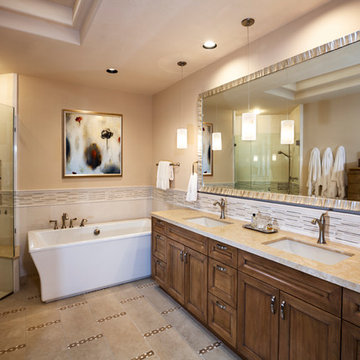
Details like the deco mosaic in the floor and the wainscot wrapped from shower to vanity splash make this master bath beautifully unique. Soft ivories and warm beige are soothing and serene for starting your day.
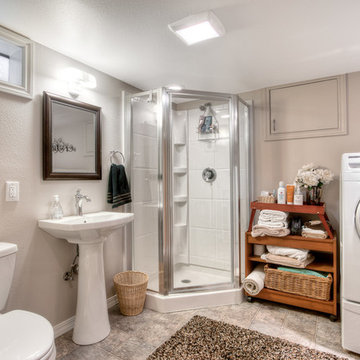
As much as possible is made of a small space by adding a corner shower, standing sink, and toilet to the laundry room.
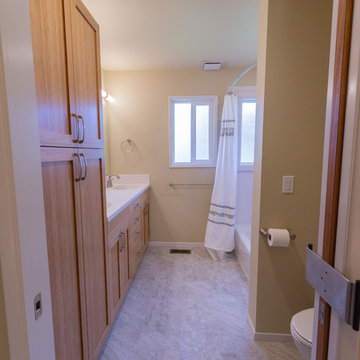
We were hired to combine the main hall bath and a 1/2 bath of the master bedroom. The main bathroom was partially gutted when we started the design project as a severe water event had occurred. The client wanted an economical, but modern looking remodel that would be appealing to buyers in the future when she needed to sell and move to a retirement community as she currently lived alone.
The new tub/shower is in the location of the original 1/2 bath. Our homeowner wanted an easy to clean. but modern looking shower and vanity. Lanmark by Lane Marble was chosen as it has no grout and is a seamless product similar to Corian. We created 2 niches in the shower to store bottles to keep them off the tub deck and prevent them from slipping into the shower. An American Standard Princeton bathtub was chosen, so when the client eventually left her home, her home would be appealing to families with small children. For the vanity the same Lanmark color was chosen with 2 integrated sinks for easy cleaning.
Delta and Moen faucets, showerheads, and accessories were mix and matched to update the bathroom. Vinyl flooring was also chosen for its ease of cleaning and care.
Bamboo cabinetry was added to provide a modern,, timeless, and warm wood tone to the space. In this small home, storage is badly needed so I created a large linen cabinet with a pull-out shelf on the lower shelf for easier access for that shelf.
The original 1/2 bath window in the new tub/shower area was replaced with a new vinyl window and wrapped with Lanmark to provide a watertight system.
To give plenty of lighting at the vanity, George Kovacs LED lights fixtures were installed over each sink. This bathroom is now a light and bright space that will be functional and beautiful for years to come.
This project was designed for and completed by Corvallis Custom Kitchens and Baths.
Photos by: H. Needham
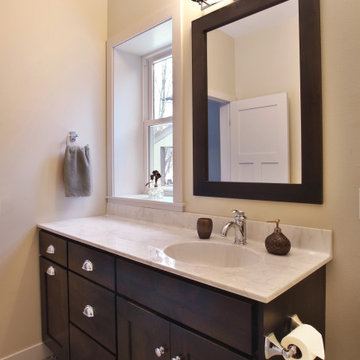
This house was in need of some serious attention. It was completely gutted down to the framing. The stairway was moved into an area that made more since and a laundry/mudroom and half bath were added. Nothing was untouched.
Taking advantage of an existing window, we off centered the sink to keep as much natural light as possible.
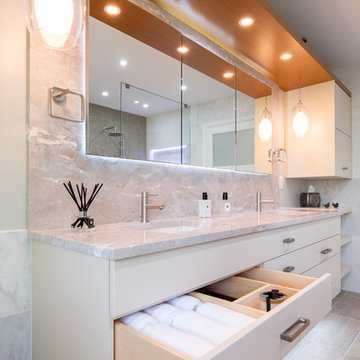
Bethesda, Maryland Contemporary Master Bath
Design by #MeghanBrowne4JenniferGilmer
http://www.gilmerkitchens.com/
Photography by John Cole
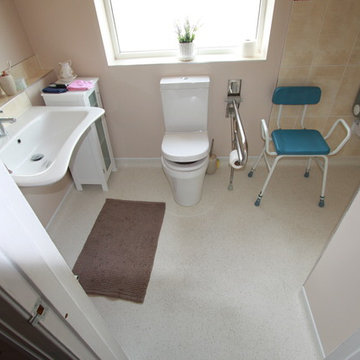
A mobility wetroom recently completed for a gentleman who uses a wheelchair. Assistive features include: concave basin for wheelchair access, pull down toilet rail, level access safety flooring, grab rail & fold down shower chair with back & arm rests.
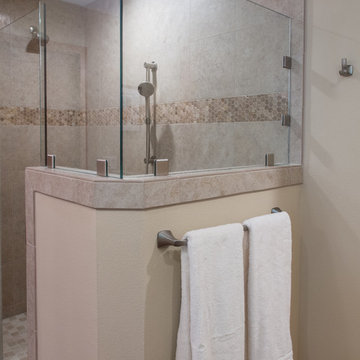
The half wall in the shower provides a perfect niche for a shower bench sheet while the glass above allows the natural light from the windows to pour in.
Photo by A Kitchen That Works
A Kitchen That Works LLC
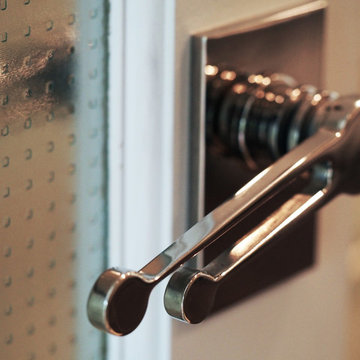
This mid-century custom home had always intrigued me, so I was thrilled when asked by the homeowners to help to renovate their kitchen, master bath as well as three other bathrooms. Having a true sense of the home's essence and history, they were not afraid to use exotic and precious finishes to highlight its uniqueness. All doorknob sets and faucet sets are by Sherle Wagner and carefully selected by the homeowners to be unique to each space.
Bathroom Design Ideas with Beige Walls and Linoleum Floors
8


