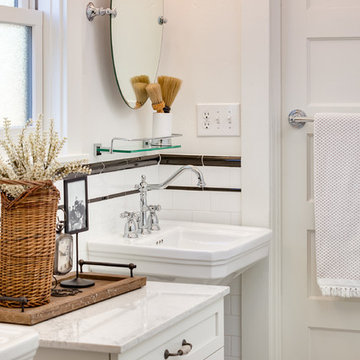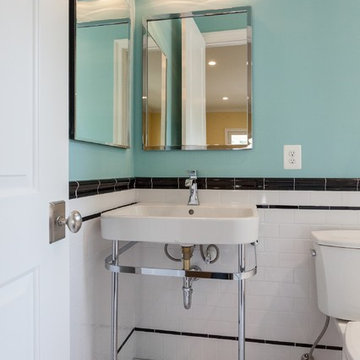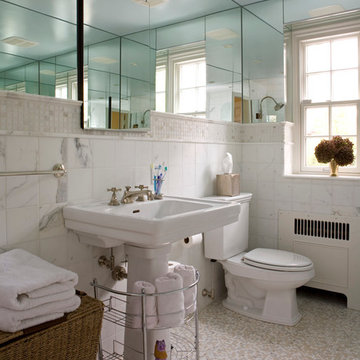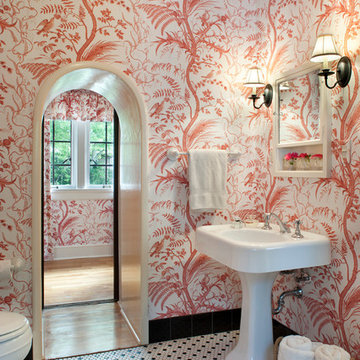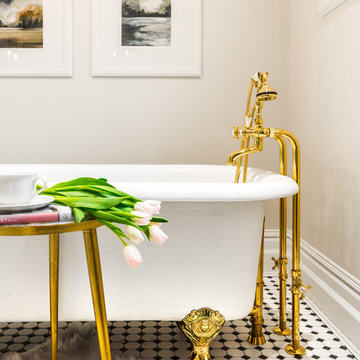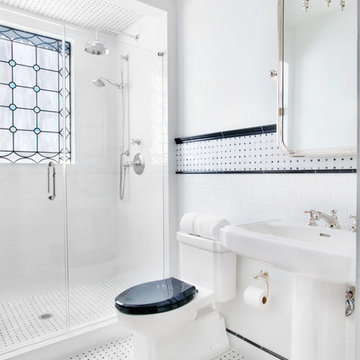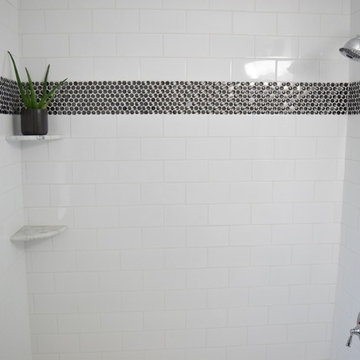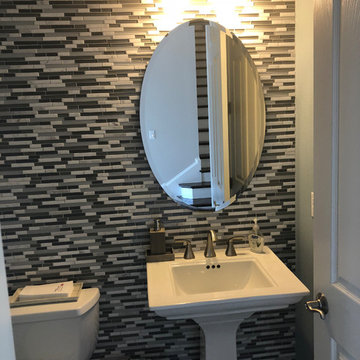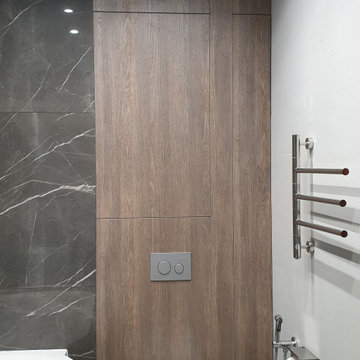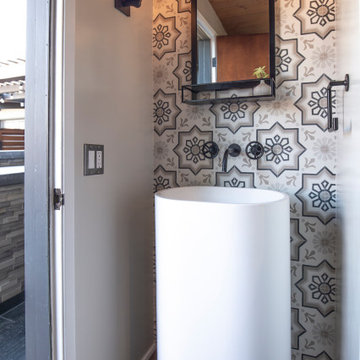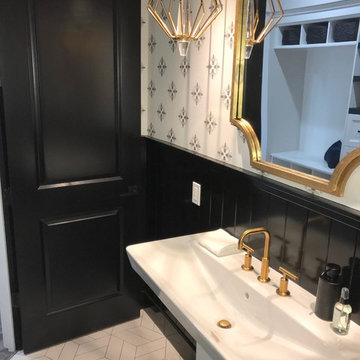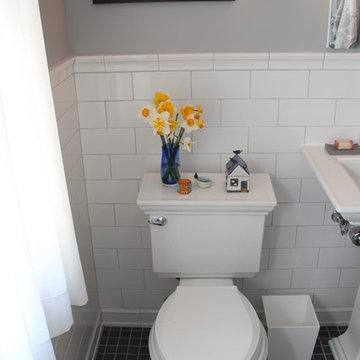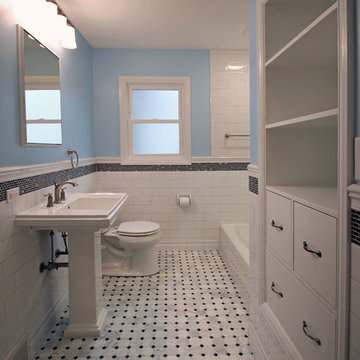Bathroom Design Ideas with Black and White Tile and a Pedestal Sink
Refine by:
Budget
Sort by:Popular Today
121 - 140 of 719 photos
Item 1 of 3
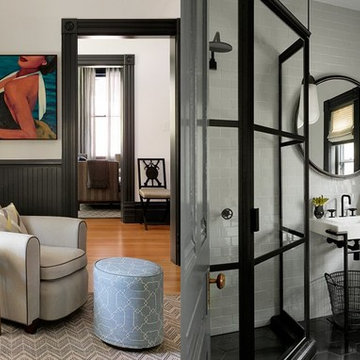
This getaway for a busy globe-trotting family is close to home for me. It is in beautiful Saint Helena, California, where I have a home myself (See Napa Valley Redux). The clients’ direction was for a more modern aesthetic than the traditional style the architecture might have dictated. We painted the exterior and interior neutral dark hues and filled it with comfortable furniture for entertaining, hanging out and family dinners.
Photography: Matthew Millman
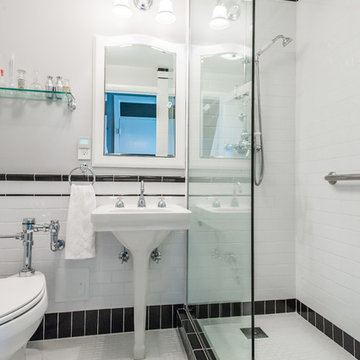
Our clients came to us looking to remodel their condo. They wanted to use this second space as a studio for their parents and guests when they came to visit. Our client found the space to be extremely outdated and wanted to complete a remodel, including new plumbing and electrical. The condo is in an Art-Deco building and the owners wanted to stay with the same style. The cabinet doors in the kitchen were reclaimed wood from a salvage yard. In the bathroom we kept a classic, clean design.
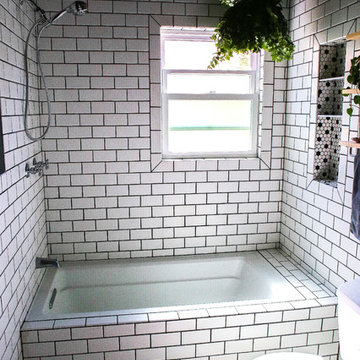
It completely depends upon you how you want to design your bathroom but as far as black and white tiles are concerned, you can go creative. Think something unique and rare but not monotonous! Choose some expressive patterns patterned tiles, choose your patterns and make a pattern paradise. But make sure that you combine heavy and dark patterns with muted-tone light-design patterns of bathrooms tiles.
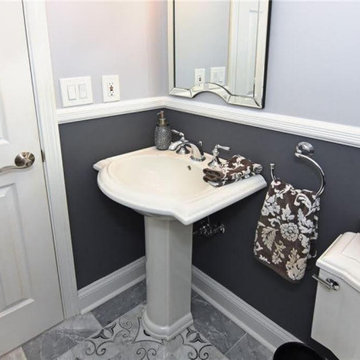
An interior design collaboration with the homeowners offers a well connected transitional style throughout the home. From an open concept kitchen and family room, to a guest powder room, spacious Master Bathroom, and coordination of paint and window treatments for the Living Room, Dining Room, and Master Bedroom. Interior Design by True Identity Concepts.
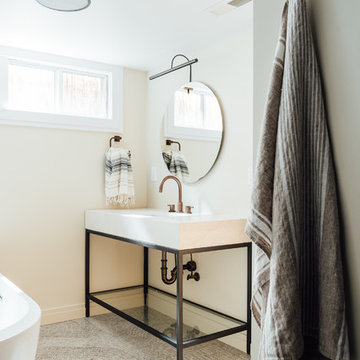
Worked with Lloyd Architecture on a complete, historic renovation that included remodel of kitchen, living areas, main suite, office, and bathrooms. Sought to modernize the home while maintaining the historic charm and architectural elements.
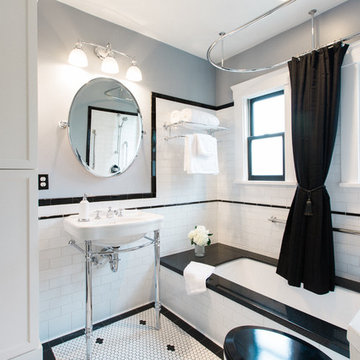
Designer: Kristie Schneider CKBR, UDCP
Photographer: Nathan Lewis
. As an ode to the 1920’s, a vintage inspired sconce light was placed over the console sink. Furthermore, in-line fan/light over the tub was added to follow current electrical and mechanical code requirements while functionally illuminating and ventilating the space. Additionally the train-rack towel bar, glass shelf and decorative grab bars were installed for safety and functionality for the users.
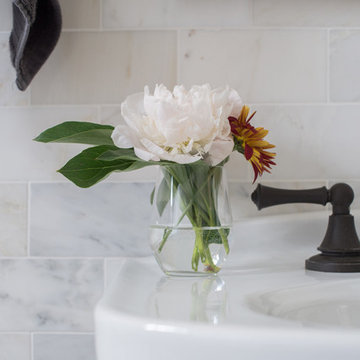
The "before" of this project was an all-out turquoise, 80's style bathroom that was cramped and needed a lot of help. The client wanted a clean, calming bathroom that made full use of the limited space. The apartment was in a prewar building, so we sought to preserve the building's rich history while creating a sleek and modern design.
To open up the space, we switched out an old tub and replaced it with a claw foot tub, then took out the vanity and put in a pedestal sink, making up for the lost storage with a medicine cabinet. Marble subway tiles, brass details, and contrasting black floor tiles add to the industrial charm, creating a chic but clean palette.
Bathroom Design Ideas with Black and White Tile and a Pedestal Sink
7


