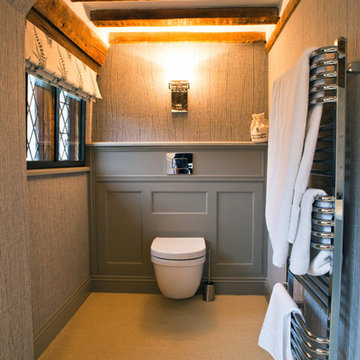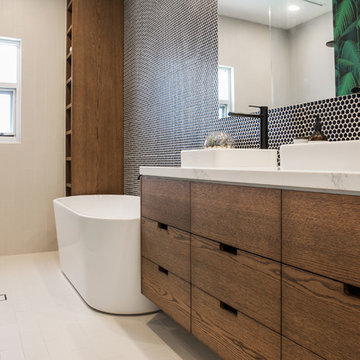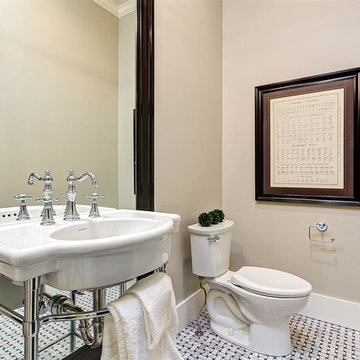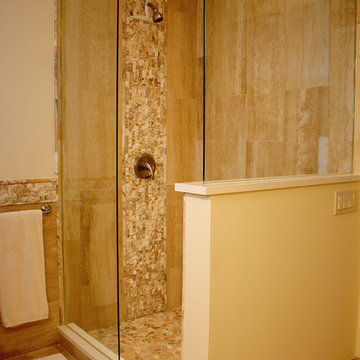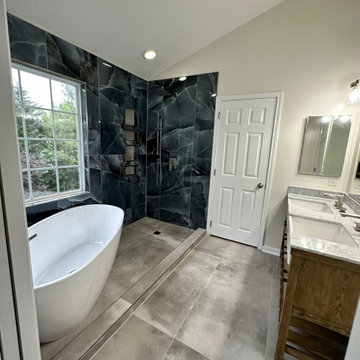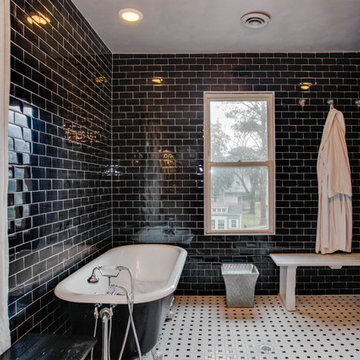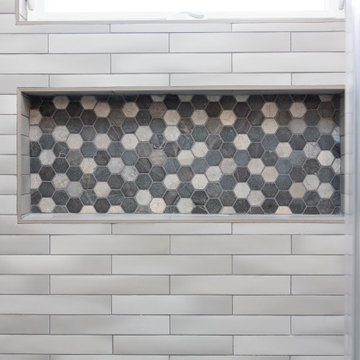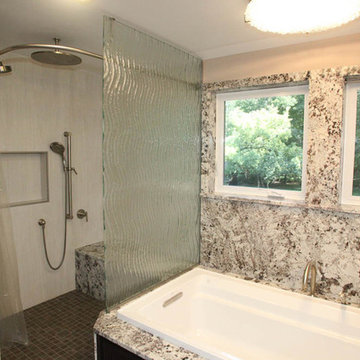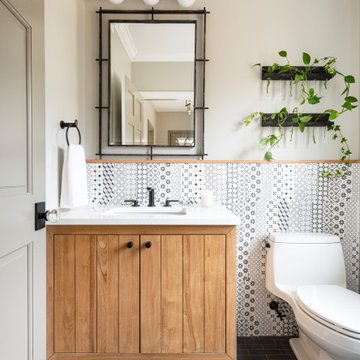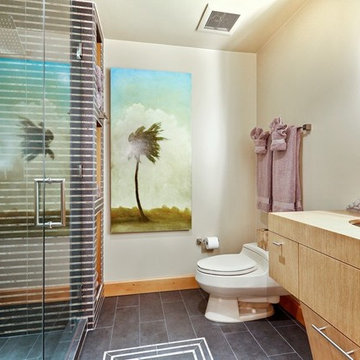Bathroom Design Ideas with Black and White Tile and Beige Walls
Refine by:
Budget
Sort by:Popular Today
161 - 180 of 1,162 photos
Item 1 of 3
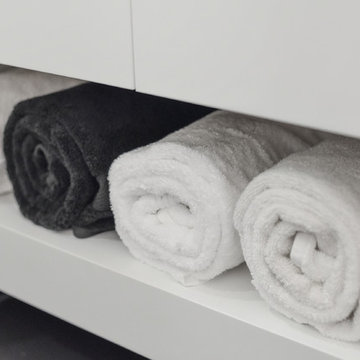
This modern, one of a kind bathroom makes the best of the space small available. The shower itself features the top of the line Delta Trinsic 17 Series hand held shower and the Kohler Watertile flush mounted Rainhead as well as two niche shelves and a grab bar. The shower is set with a zero-entry, flush transition from the main bath and sports a bar drain to avoid under foot pooling with full height glass doors. Outside of the shower, the main attraction is the ultra-modern wall mounted Kohler commode with touchscreen controls and hidden tank. All of the details perfectly fit in this high-contrast but low-stress washroom, it truly is a dream of a small bathroom!
Kim Lindsey Photography
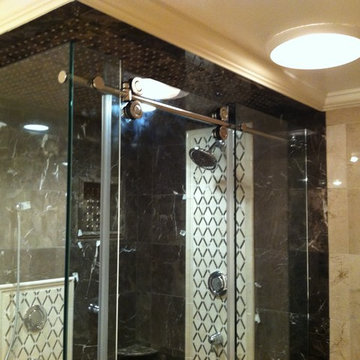
The entire room was set with marble tile from floor to ceiling. The shower has two shower areas, each with body sprays, one with shower head, and the second with a hand held shower. The ceiling and floor were tiled with mosaic. Matching mosaic was on the bench, and the back of the wall niche. Walls were black marble below, crema chair rail, and crema above the wainscotting..

This 6,000sf luxurious custom new construction 5-bedroom, 4-bath home combines elements of open-concept design with traditional, formal spaces, as well. Tall windows, large openings to the back yard, and clear views from room to room are abundant throughout. The 2-story entry boasts a gently curving stair, and a full view through openings to the glass-clad family room. The back stair is continuous from the basement to the finished 3rd floor / attic recreation room.
The interior is finished with the finest materials and detailing, with crown molding, coffered, tray and barrel vault ceilings, chair rail, arched openings, rounded corners, built-in niches and coves, wide halls, and 12' first floor ceilings with 10' second floor ceilings.
It sits at the end of a cul-de-sac in a wooded neighborhood, surrounded by old growth trees. The homeowners, who hail from Texas, believe that bigger is better, and this house was built to match their dreams. The brick - with stone and cast concrete accent elements - runs the full 3-stories of the home, on all sides. A paver driveway and covered patio are included, along with paver retaining wall carved into the hill, creating a secluded back yard play space for their young children.
Project photography by Kmieick Imagery.
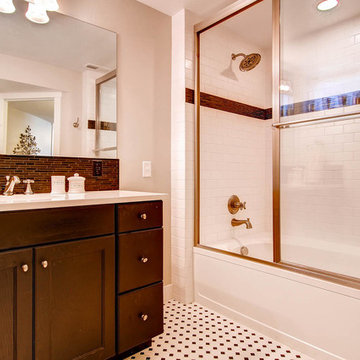
This downstairs bathroom has been redone with checkered tile, a new vanity and tile backsplash and new tile in the shower/tub combo.
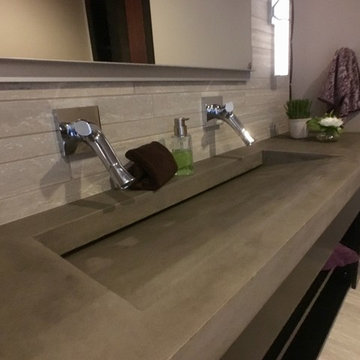
Lowell Custom Homes, Lake Geneva, WI.,
Master Bathroom, roll in shower with bench, glass bubble tile on walls, large plank wall and floor tile, trough drain, hand shower head, adjustable shower slide bar, hand held shower head,
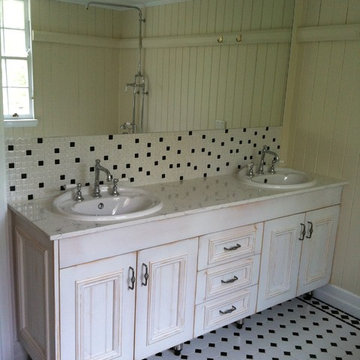
Home Design +
The new bathroom was again designed to blend in with the traditional Queenslander with VJ wall panelling, rustic style vanity unit & tapware. The floor is finished in a black and white with feature border. A wide style colonial skirting board is used at wall/ floor junction

This bathroom needed a quick, budget friendly update. The IKEA Vanity was a "hack" where we painted it out and created cool pulls. The floor, shower niche and pendant lighting really make this space pop.
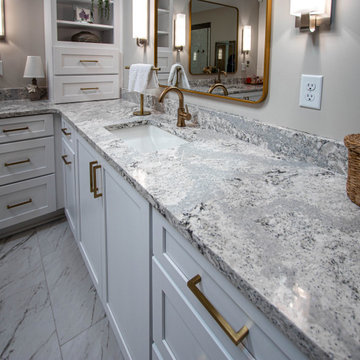
In this bathroom renovation, Medallion Gold Cabinetry in Maple, Potters Mill flat panel door style in Sea Salt painted finish accented with Top Knobs Square Bar decorative hardware pulls in honey bronze were installed. The countertop is MSI Quartz Blanco Statuarietto with a backsplash at the makeup vanity desk area. The tile in the shower is Vara Groven 12 x 24 porcelain tile with accent tile in Source Taupe 1 x 1 hexagon mosaic porcelain tile. With stationary glass panels to create open shower walls. A Kichler Lasus 6 bulb chandelier and wall light in polished nickel finish, Kichler City Loft 1-bulb sconce in polished nickel finish, a Nuvo Denver flush mount ceiling light was installed and a LED lighted fog-free dimmable wall mirror for the makeup vanity area. A Delta Vero rain shower with slide bar and hand wand in chrome finish, Delta Vero faucet, towel bar, paper holder, towel ring in chrome finish. Kohler Ladena undermount vitreous china sink in white finish. The flooring is Vera Groven 12 x 24 matte honed porcelain tile.
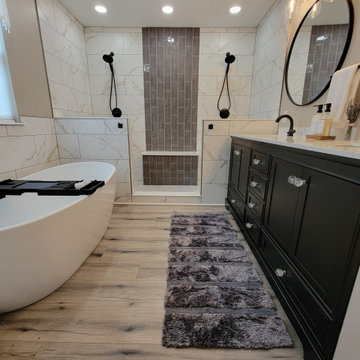
My clients were looking to make the bathroom appear larger then what it is. They wanted a transitional style with farmhouse features to tie in with the rest of their home.
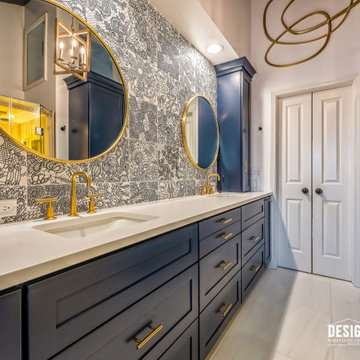
Incredible Design doesn't happen by accident. It takes good planning, attention to detail, and a client who's willing to allow our designers to do what they do best!
Just look at this DESIGNfirst original Bathroom remodel. The richness of the Custom Cabinets in a sharp blue finish pop against the detailed Tile Wall and brass fixtures. A custom shower with beautiful contrasting tile elements help to entice the user's eyes to dance about the space. With very tall ceilings, the darker paint helps to bring it settle a bit and not feel so overwhelming!
What would an amazing remodel like this be without the client's very own Sauna!?
Bathroom Design Ideas with Black and White Tile and Beige Walls
9


