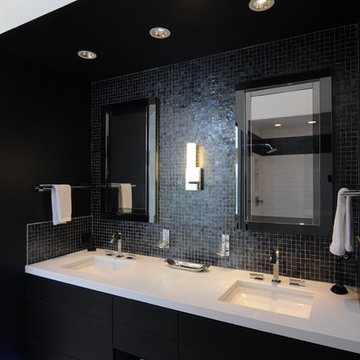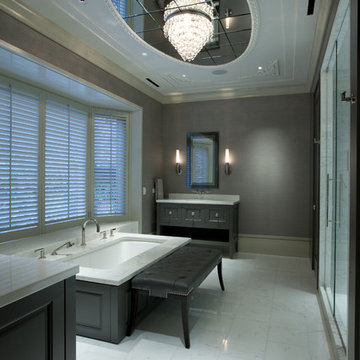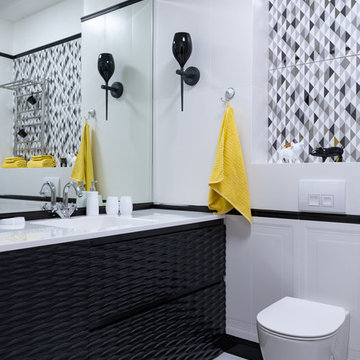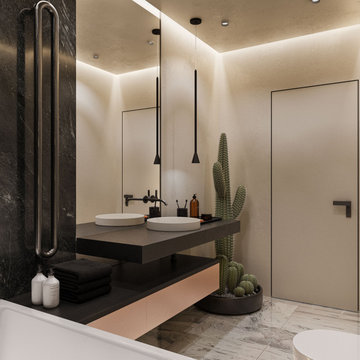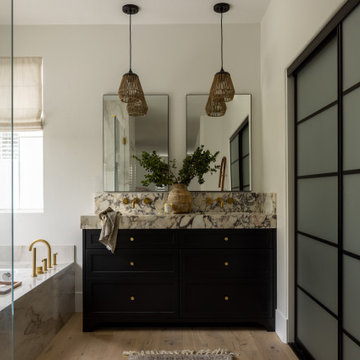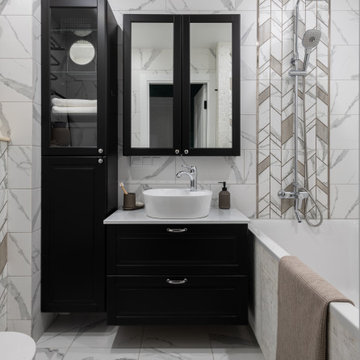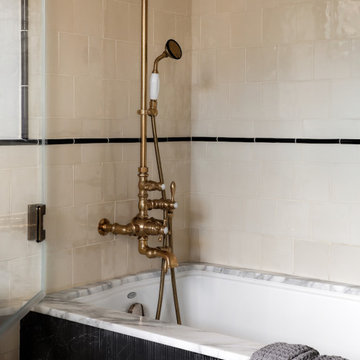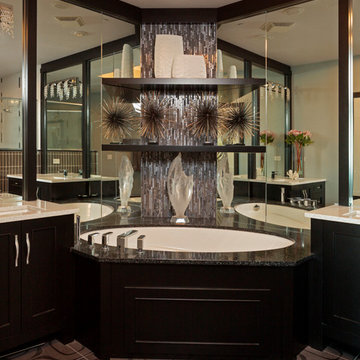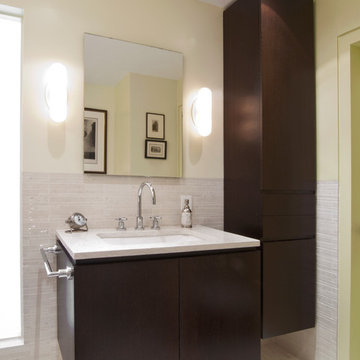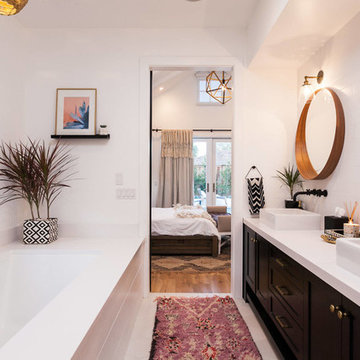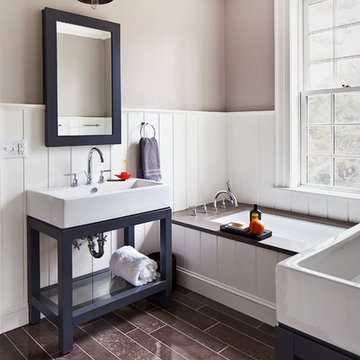Bathroom Design Ideas with Black Cabinets and an Undermount Tub
Refine by:
Budget
Sort by:Popular Today
81 - 100 of 484 photos
Item 1 of 3
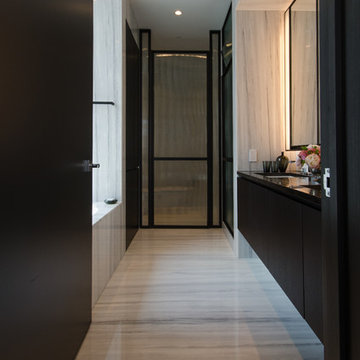
Modern bathroom featuring marble from Ciot. / Salle de bain moderne mettant en vedette du marbre disponible chez Ciot.
Photo: Evan Joseph
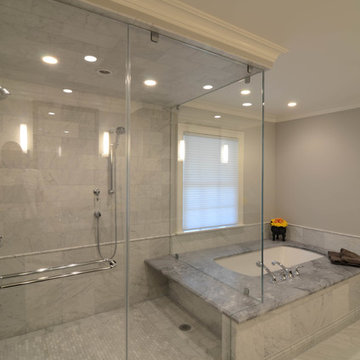
Our Clients loved their home, their backyard and their neighborhood, but wanted a new feel to their 1960’s Colonial. So they asked us to give it a complete internal “facelift.” Now, elegant mahogany doors set the tone for the graceful Entrance Hall; the stunning renovated Kitchen is open to the Family Room; the expanded “back of the house” area between the Garage and Kitchen accommodates Laundry and Mud Rooms, a Walk-in Pantry, and Pool Shower Room and Closet. On the second floor, the Kids’ Bedrooms and Bathrooms are updated with new fixtures and finishes; and the reconfigured Master Suite fashions a sun-filled Master Bedroom with vaulted ceiling, a large Dressing Room, and beautiful Bathroom.
To our Clients’ delight, the internal “facelift” was a genuine transformation, and gave their home a fresh, new beginning.
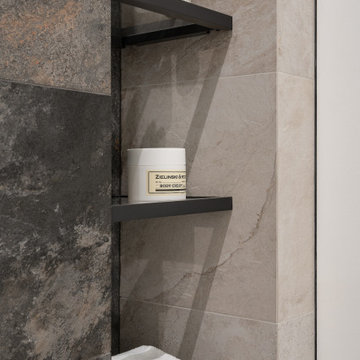
This place is owned by a young family. They wanted a master bedroom and a dressing room of their own, three bathrooms, and a spacious open-plan great room suitable for hosting friends. We design interiors of homes and apartments worldwide. If you need well-thought and aesthetical interior, submit a request on the website.
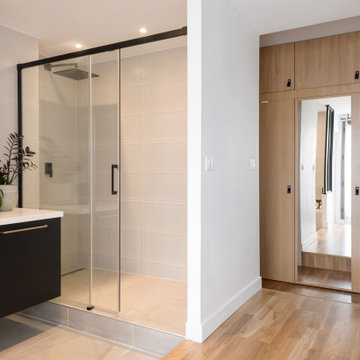
Paroi douche coulissante : LEROY MERLIN
Robinetterie noire laquée : TRES
Meuble vasque :
Réalisation : CREENOVATION
Verrières :
Réalisation : CASSEO
Meuble :
Réalisation : CREENOVATION
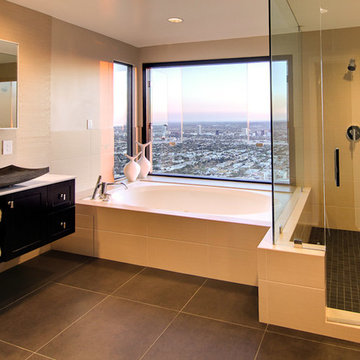
Modern Hollywood Hills home renovated and fully furnished by dmar interiors.
Photography: Stephen Busken
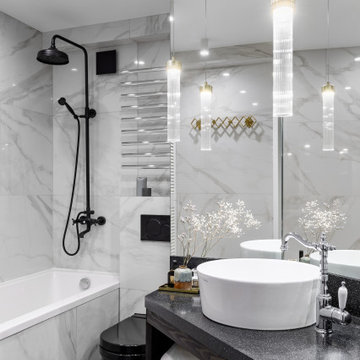
Ванная комната с рисунком мрамора, черными деталями в сантехнике и латунными деталями в отделке аксессуаров и освещения
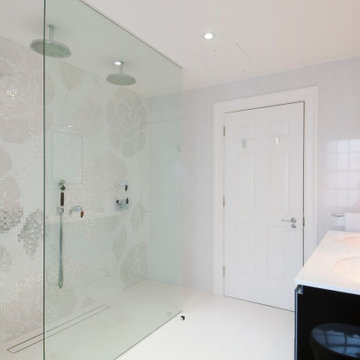
The design brief for this Master bathroom was to create a glamorous light and airy space with double shower, bath and double basins for a couple to use alongside one another. We delivered the design in a contemporary classical style with clean Art Deco influences, and created a double entry shower with glass partition and ceiling roses, a double ended bath set beneath marble, a wall hung WC with concealed cistern, and double basins set beneath an opaque white glass counter combined. Ample storage was provided through both the wall mounted vanity drawer unit and recessed mirrored cabinets. An expansive wall of white gold and white floral mural mosaic is both elaborate and calming, which forms a stunning backdrop to the indulgent shower. The prominent gloss black of the vanity drawers are echoed throughout through accents in both the ebony tap levers and the bezel of the mirrored cabinets to deliver a subtly glamorous yet striking scheme.
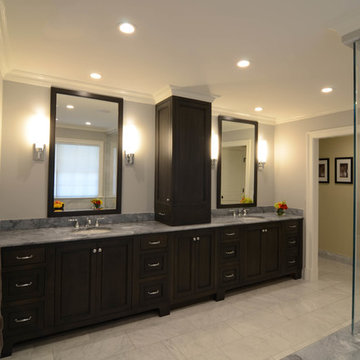
Our Clients loved their home, their backyard and their neighborhood, but wanted a new feel to their 1960’s Colonial. So they asked us to give it a complete internal “facelift.” Now, elegant mahogany doors set the tone for the graceful Entrance Hall; the stunning renovated Kitchen is open to the Family Room; the expanded “back of the house” area between the Garage and Kitchen accommodates Laundry and Mud Rooms, a Walk-in Pantry, and Pool Shower Room and Closet. On the second floor, the Kids’ Bedrooms and Bathrooms are updated with new fixtures and finishes; and the reconfigured Master Suite fashions a sun-filled Master Bedroom with vaulted ceiling, a large Dressing Room, and beautiful Bathroom.
To our Clients’ delight, the internal “facelift” was a genuine transformation, and gave their home a fresh, new beginning.
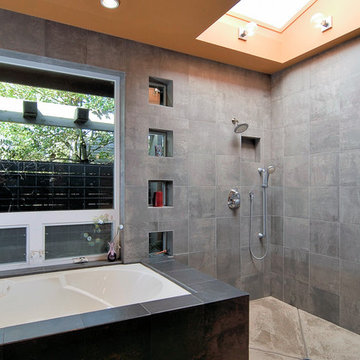
Master bathroom with built-in bathtub walk in shower, and wall mount vanity with censored under cabinet lighting.
Bathroom Design Ideas with Black Cabinets and an Undermount Tub
5


