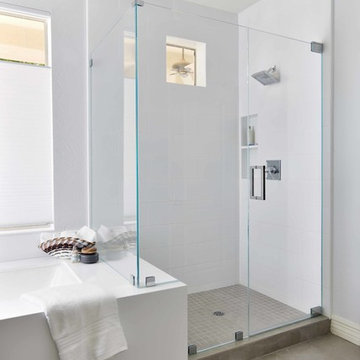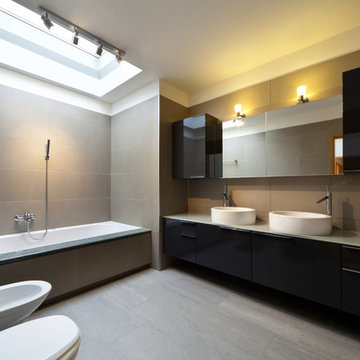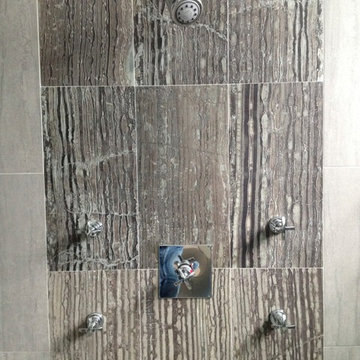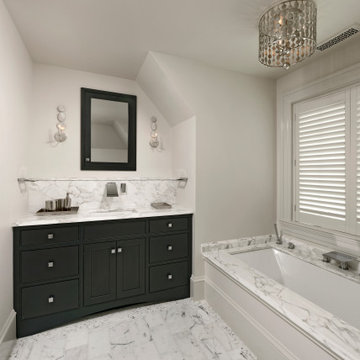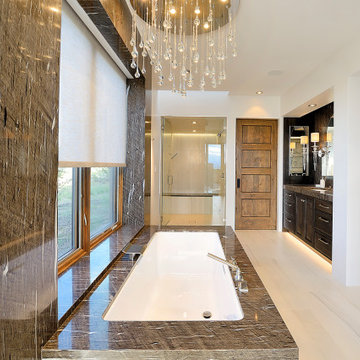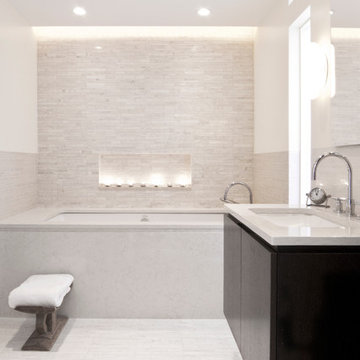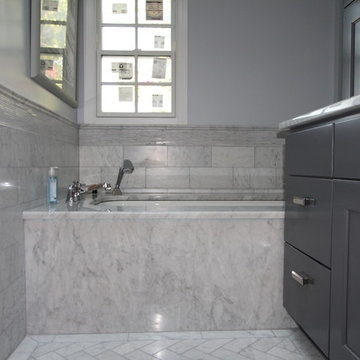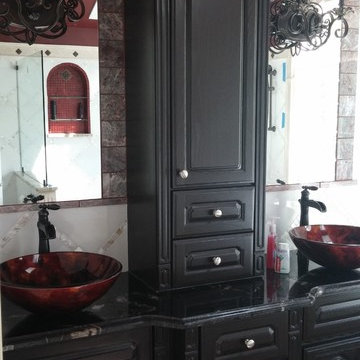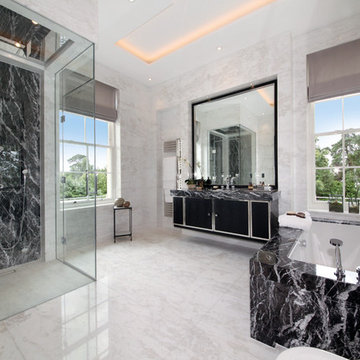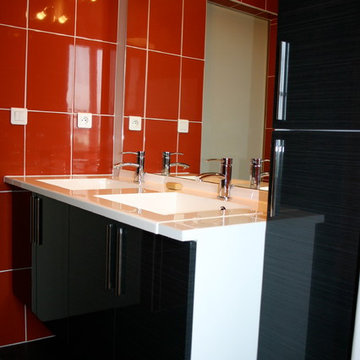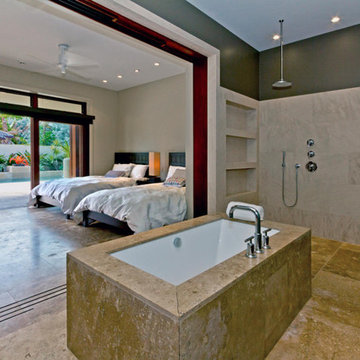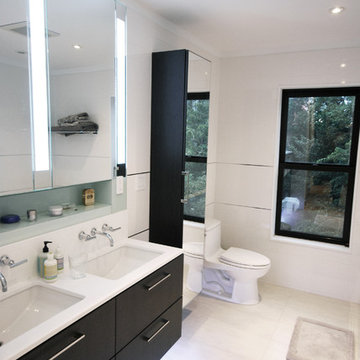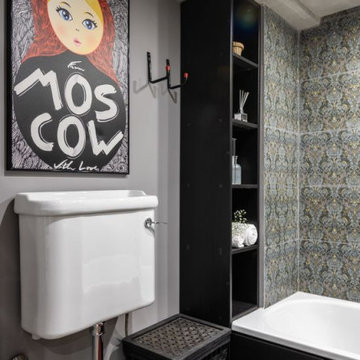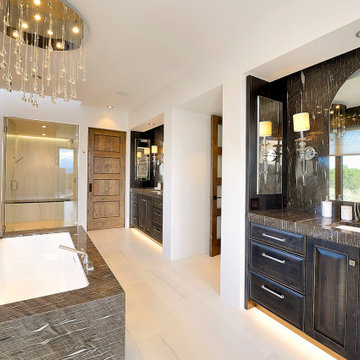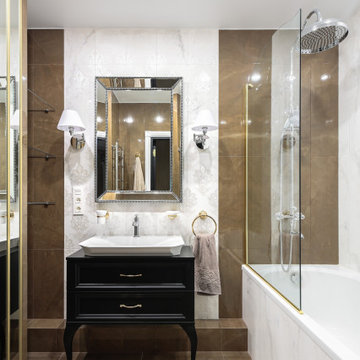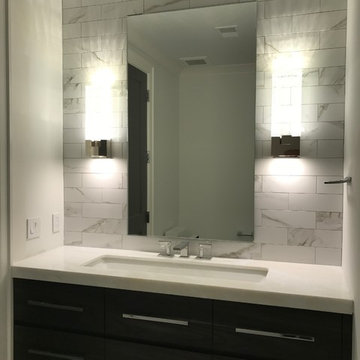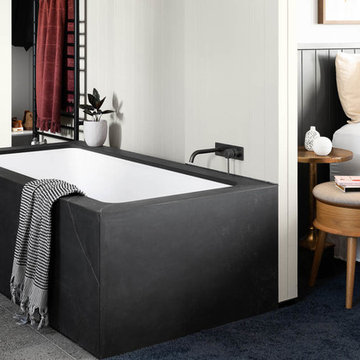Bathroom Design Ideas with Black Cabinets and an Undermount Tub
Refine by:
Budget
Sort by:Popular Today
161 - 180 of 484 photos
Item 1 of 3
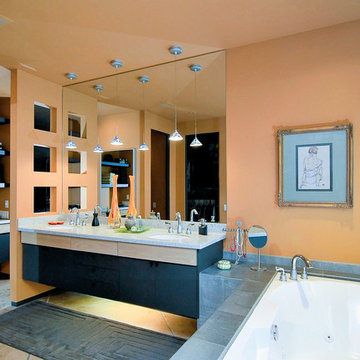
Master bathroom with built-in bathtub walk in shower, and wall mount vanity with censored under cabinet lighting.
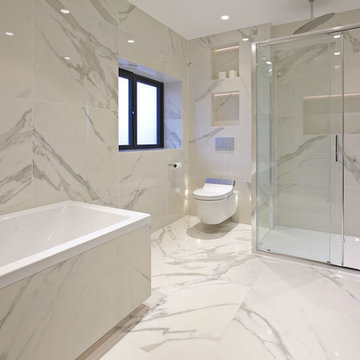
Bathroom remodel to create this lovely looking family bathroom. Marble look was the key for our client and designer. Unique and yet modern vanity sink unit was also requested. Double ended bath and walk in shower was fitted easily. Floating bath details was also created including led lighting creating halo effect. Easy to use and effective sliding shower door was picked by client making this design very open and yet practical.
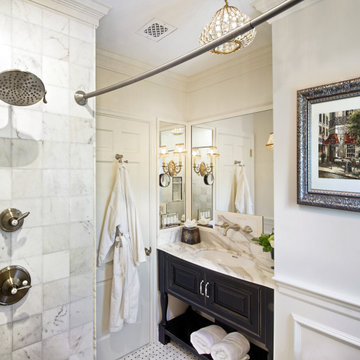
In a Brookline home, the upstairs hall bath is renovated to reflect the Parisian inspiration the homeowners loved. A black custom vanity and elegant stone countertop with wall-mounted fixtures is surrounded by mirrors on three walls. Graceful black and white marble tile, wainscoting on the walls, and marble tile in the shower are among the features. A lovely chandelier and black & white striped fabric complete the look of this guest bath.
Photography by Daniel Nystedt
Bathroom Design Ideas with Black Cabinets and an Undermount Tub
9


