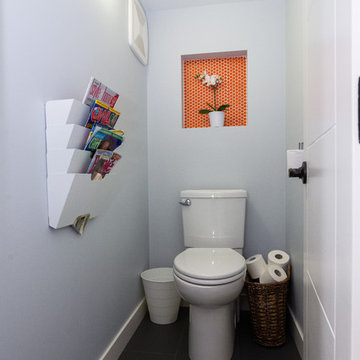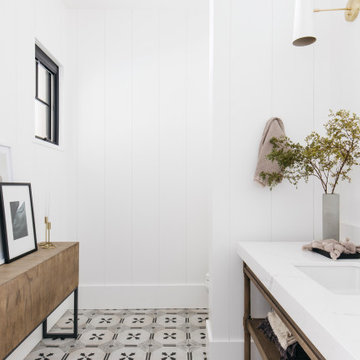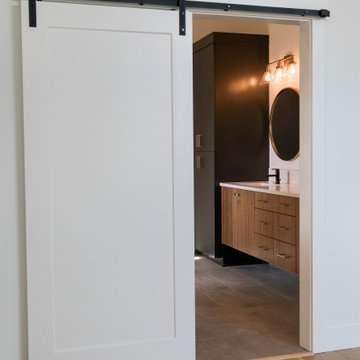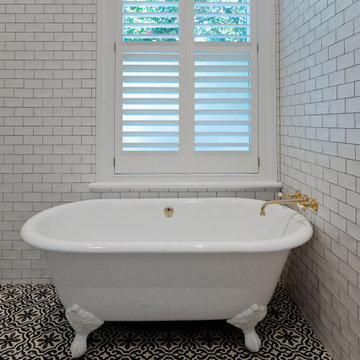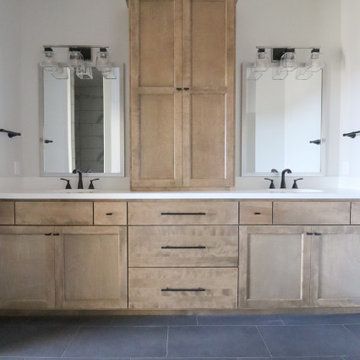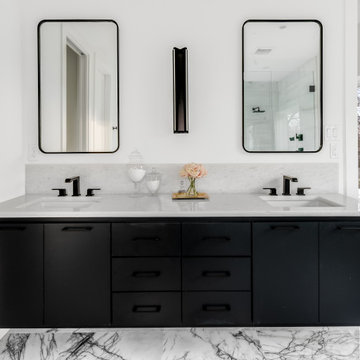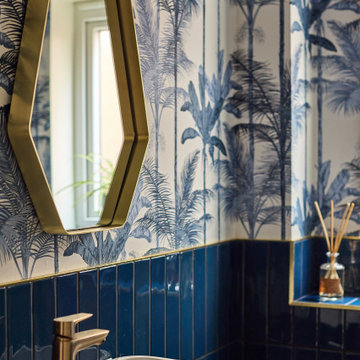Bathroom Design Ideas with Black Floor and an Enclosed Toilet
Refine by:
Budget
Sort by:Popular Today
101 - 120 of 732 photos
Item 1 of 3

The primary bath is a blend of classing and contemporary, with rich green tiles, chandelier, soaking tub, and sauna.

Small family bathroom with in wall hidden toilet cistern , strong decorative feature tiles combined with rustic white subway tiles.
Free standing bath shower combination with brass taps fittings and fixtures.
Wall hung vanity cabinet with above counter basin.
Caesarstone Empira White vanity and full length ledge tops.
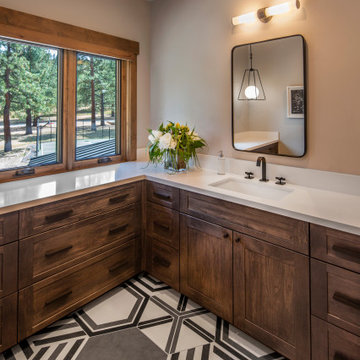
Remodeled game room bath - now home theater bath. New patterned floor tile, L-shaped vanity with Shaker style door fronts, quartz countertop, sink, faucet, lighting (including corner chandelier), mirror and accessories.

Another update project we did in the same Townhome community in Culver city. This time more towards Modern Farmhouse / Transitional design.
Kitchen cabinets were completely refinished with new hardware installed. The black island is a great center piece to the white / gold / brown color scheme.
The Master bathroom was transformed from a plain contractor's bathroom to a true modern mid-century jewel of the house. The black floor and tub wall tiles are a fantastic way to accent the white tub and freestanding wooden vanity.
Notice how the plumbing fixtures are almost hidden with the matte black finish on the black tile background.
The shower was done in a more modern tile layout with aligned straight lines.
The hallway Guest bathroom was partially updated with new fixtures, vanity, toilet, shower door and floor tile.
that's what happens when older style white subway tile came back into fashion. They fit right in with the other updates.
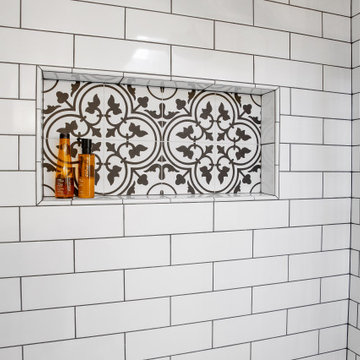
The master bathroom remodel features a mix of black and white tile. In the shower, a variety of tiles are used.
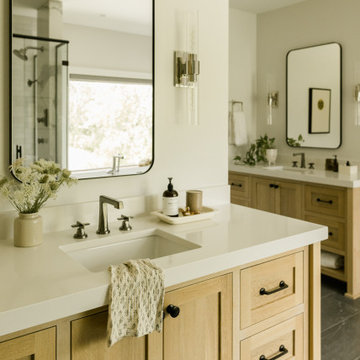
New construction home build in Norwalk, Iowa, with K&V Homes. To see the full project portfolio, please visit our website.

A primary bathroom with transitional architecture, wainscot paneling, a fresh rose paint color and a new freestanding tub and black shower door are a feast for the eyes.
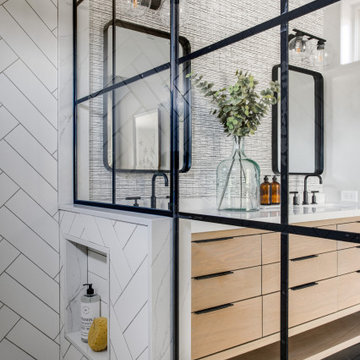
Contemporary Bathroom
Design: THREE SALT DESIGN Co.
Build: Zalar Homes
Photo: Chad Mellon
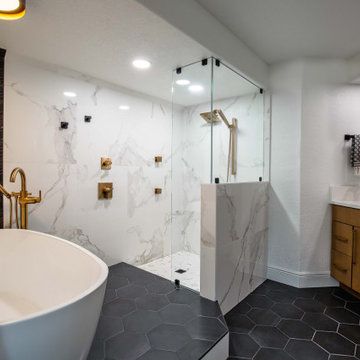
Flooring: SOHO: - Elementary Mica - Color: Matte
Shower Walls: Elysium - Color: Calacatta Dorado Polished
Shower Wall Niche Accent: - Bedrosians - Ferrara Honed Chevron Marble Mosaic Tile in Nero
Shower Floor: Elysium - Color: Calacatta Dorado 3”x3” Hex Mosaic
Cabinet: Homecrest - Door Style: Chalet - Color: Maple Fallow
Hardware: - Top Knobs - Davenport - Honey Bronze
Countertop: Quartz - Calafata Oro
Glass Enclosure: Frameless 3/8” Clear Tempered Glass
Designer: Noelle Garrison
Installation: J&J Carpet One Floor and Home
Photography: Trish Figari, LLC
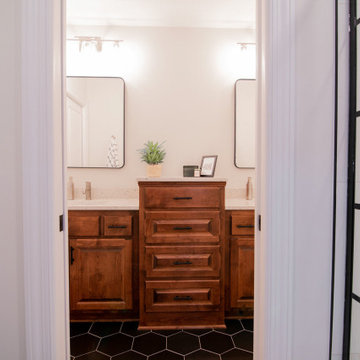
Another referral from one of our favorite clients!
The clients wanted to update their teenage son's bathroom which had a few wear and tear issues.
There was talk to paint or replace cabinetry as the client had a vision and the current stain seemed to be in the way of that. They also wanted to be cost-effective, so we designed around the existing stained cabinetry.
Tschida Construction helped with the execution and helped with some creative behind-the-scenes problems that popped up. Having a design-build team that works together is so important and Nick and his team are awesome.
Photographer- Height Advantages
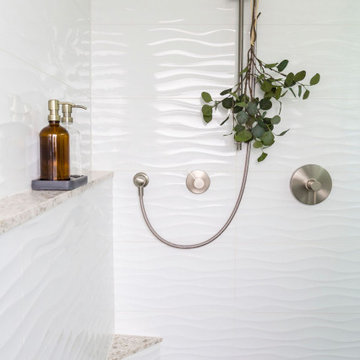
From builder-grade to custom! This primary bathroom got a major refresh that included a rain head shower and the addition of a water closet.
Bathroom Design Ideas with Black Floor and an Enclosed Toilet
6


