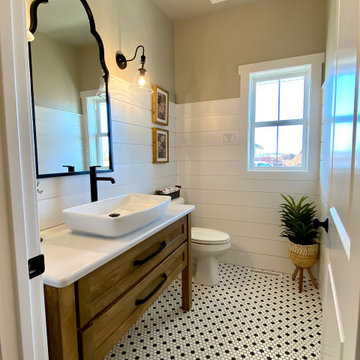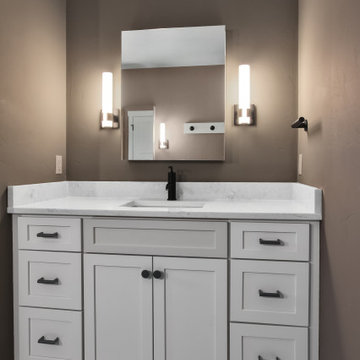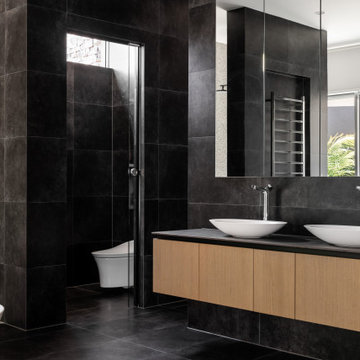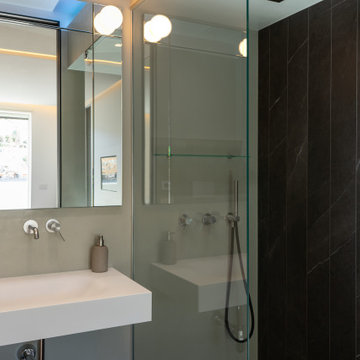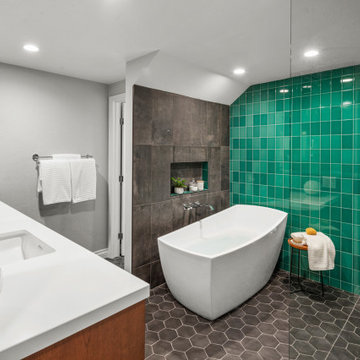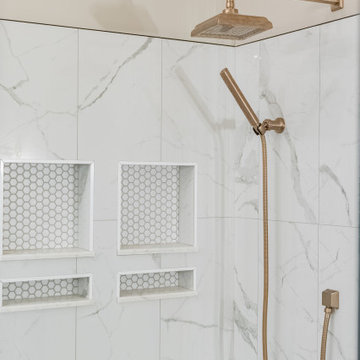Bathroom Design Ideas with Black Floor and an Enclosed Toilet
Refine by:
Budget
Sort by:Popular Today
121 - 140 of 732 photos
Item 1 of 3
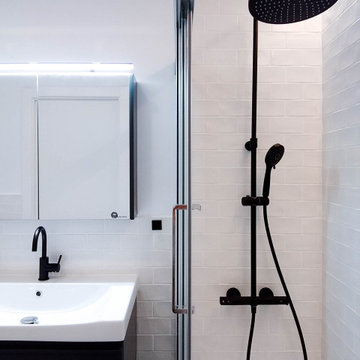
El suelo Caprice Provence marca el carácter de nuestro lienzo, dándonos la gama cromática que seguiremos con el resto de elementos del proyecto.
Damos textura y luz con el pequeño azulejo tipo metro artesanal, en la zona de la bañera y en el frente de la pica.
Apostamos con los tonos más subidos en la grifería negra y el mueble de cajones antracita.
Reforzamos la luz general de techo con un discreto aplique de espejo y creamos un ambiente más relajado con la tira led dentro de la zona de la bañera.
¡Un gran cambio que necesitaban nuestros clientes!
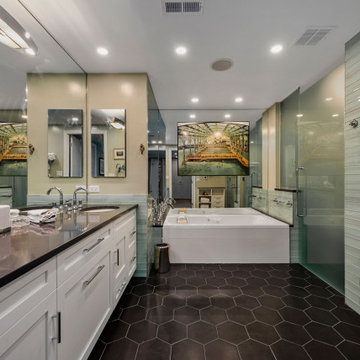
This stunning multiroom remodel spans from the kitchen to the bathroom to the main areas and into the closets. Collaborating with Jill Lowe on the design, many beautiful features were added to this home. The bathroom includes a separate tub from the shower and toilet room. In the kitchen, there is an island and many beautiful fixtures to compliment the white cabinets and dark wall color. Throughout the rest of the home new paint and new floors have been added.

В сан/узле использован крупноформатный керамогранит под дерево в сочетании с черным мрамором.
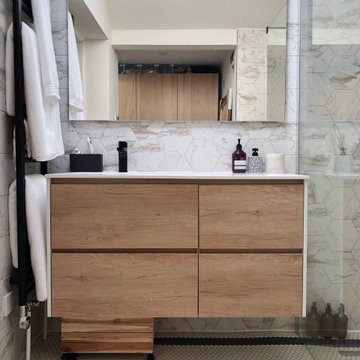
Master Ensuite wetroom open to the dressing area. Monochrome and marble effect hexagon tiles with black brassware. Overhead skylight for daylighting to the vanity. Enclosed WC.
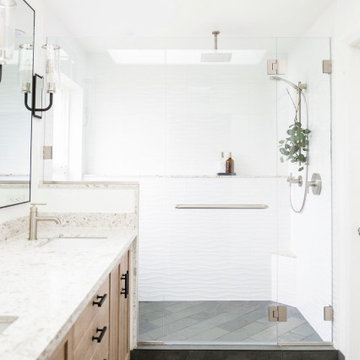
From builder-grade to custom! This primary bathroom got a major refresh that included a rain head shower and the addition of a water closet.
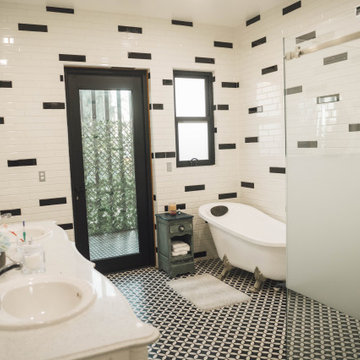
This is the Master bathroom with a vintage look, a modern tempered glass shower walls, and subwaytile walls and a black and white mosaic on floor, the vanities has ornamented design with ovals mirrors and edison accent lights.
throught the glass door you can appreciate an exterior space to relax with the privacy of a green wall you can enjoy fo the sunset.

Creation of a new master bathroom, kids’ bathroom, toilet room and a WIC from a mid. size bathroom was a challenge but the results were amazing.
The master bathroom has a huge 5.5'x6' shower with his/hers shower heads.
The main wall of the shower is made from 2 book matched porcelain slabs, the rest of the walls are made from Thasos marble tile and the floors are slate stone.
The vanity is a double sink custom made with distress wood stain finish and its almost 10' long.
The vanity countertop and backsplash are made from the same porcelain slab that was used on the shower wall.
The two pocket doors on the opposite wall from the vanity hide the WIC and the water closet where a $6k toilet/bidet unit is warmed up and ready for her owner at any given moment.
Notice also the huge 100" mirror with built-in LED light, it is a great tool to make the relatively narrow bathroom to look twice its size.
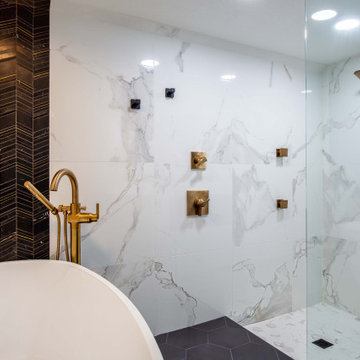
Flooring: SOHO: - Elementary Mica - Color: Matte
Shower Walls: Elysium - Color: Calacatta Dorado Polished
Shower Wall Niche Accent: - Bedrosians - Ferrara Honed Chevron Marble Mosaic Tile in Nero
Shower Floor: Elysium - Color: Calacatta Dorado 3”x3” Hex Mosaic
Cabinet: Homecrest - Door Style: Chalet - Color: Maple Fallow
Hardware: - Top Knobs - Davenport - Honey Bronze
Countertop: Quartz - Calafata Oro
Glass Enclosure: Frameless 3/8” Clear Tempered Glass
Designer: Noelle Garrison
Installation: J&J Carpet One Floor and Home
Photography: Trish Figari, LLC
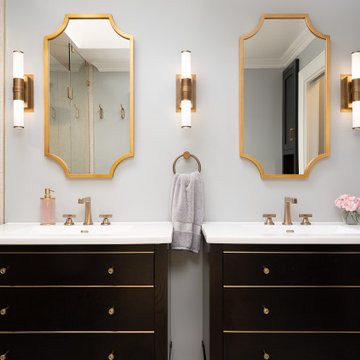
An upscale water room was created to embody a soft, romantic environment where the owners could be spoiled in pure luxury. The wonderful mix of lines and curves is layered into the architecture and custom furnishings. The result is a place of fresh balance and
beauty, in harmony with its surroundings.
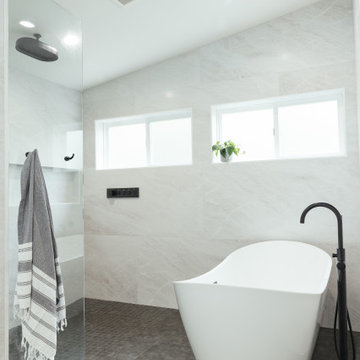
The master bathroom features a walnut vanity, lighted mirror, soaking tub, and walk-in shower with hand shower, rain head, and body jets.
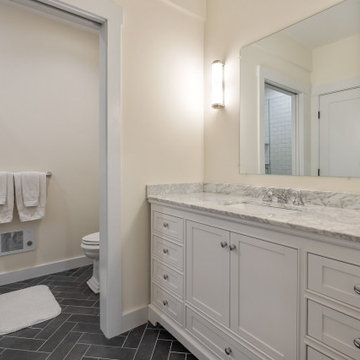
"Victoria Point" farmhouse barn home by Yankee Barn Homes, customized by Paul Dierkes, Architect. Guest apartment/"in-law suite" with kitchenette and bathroom/dressing area.
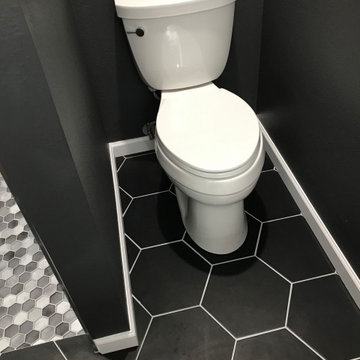
Two Piece White Porceline Toilet. Black Hexagonal Ceramic Floor Tiles behind Wet Wall of Mosaic Glass Floor Level Entry Shower. Boarder Trim White on Black Walls and Black Hexagonal Floor Tiles.
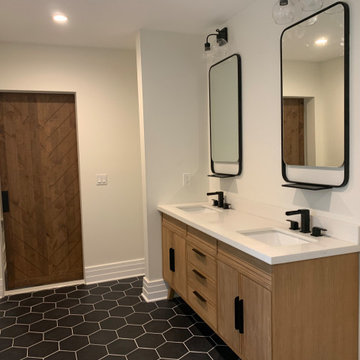
This master suite was created. One of the bedrooms adjacent to the master was transformed into a large master bathroom and a spacious walk-in closet. The room was designed so that the fireplace is flanked by 2 teak barn doors. The design is modern but the attention to detail and spare design is a perfect compliment to the craftsman style of the house.
Bathroom Design Ideas with Black Floor and an Enclosed Toilet
7


