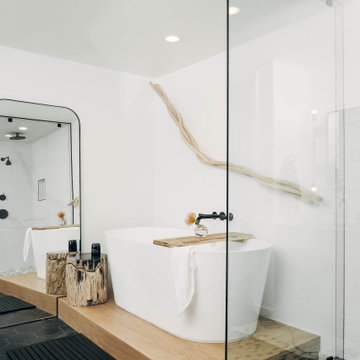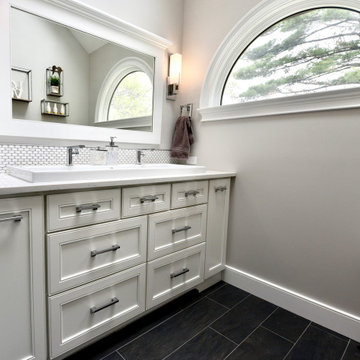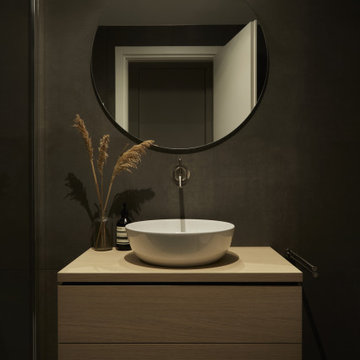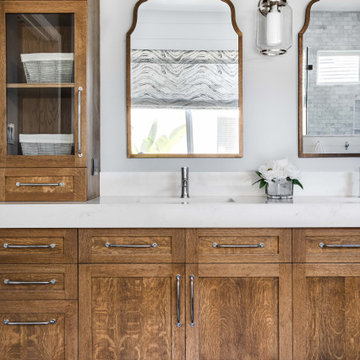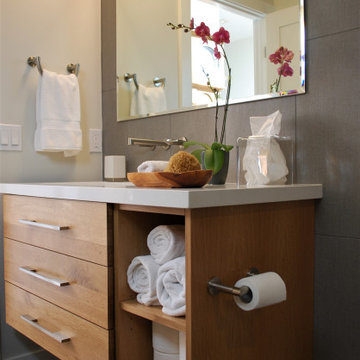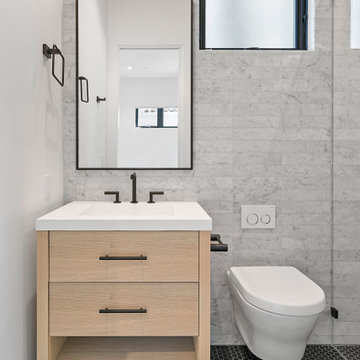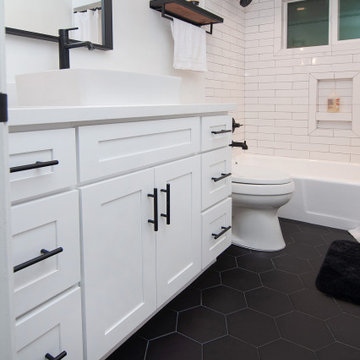Bathroom Design Ideas with Black Floor and Red Floor
Refine by:
Budget
Sort by:Popular Today
61 - 80 of 21,765 photos
Item 1 of 3

Creation of a new master bathroom, kids’ bathroom, toilet room and a WIC from a mid. size bathroom was a challenge but the results were amazing.
The master bathroom has a huge 5.5'x6' shower with his/hers shower heads.
The main wall of the shower is made from 2 book matched porcelain slabs, the rest of the walls are made from Thasos marble tile and the floors are slate stone.
The vanity is a double sink custom made with distress wood stain finish and its almost 10' long.
The vanity countertop and backsplash are made from the same porcelain slab that was used on the shower wall.
The two pocket doors on the opposite wall from the vanity hide the WIC and the water closet where a $6k toilet/bidet unit is warmed up and ready for her owner at any given moment.
Notice also the huge 100" mirror with built-in LED light, it is a great tool to make the relatively narrow bathroom to look twice its size.

The redesign includes a bathroom with white ceramic wall tiles, brick floors, a glass shower, and views of the surrounding landscape.

Complete Bathroom Remodel. Reframed Shower Enclosure. All new plumbing, Tile, Fixtures & Lighting. New Shower Door, Vanity, Flooring, Barn Door & Framed and built toilet enclosure.
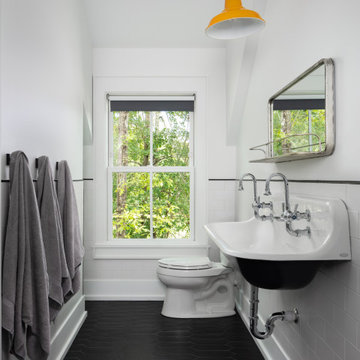
Kid's bathroom of modern luxury farmhouse in Pass Christian Mississippi photographed for Watters Architecture by Birmingham Alabama based architectural and interiors photographer Tommy Daspit.

We took a tiny outdated bathroom and doubled the width of it by taking the unused dormers on both sides that were just dead space. We completely updated it with contrasting herringbone tile and gave it a modern masculine and timeless vibe. This bathroom features a custom solid walnut cabinet designed by Buck Wimberly.

Our Chicago design-build team used timeless design elements like black-and-white with touches of wood in this bathroom renovation.
---
Project designed by Skokie renovation firm, Chi Renovations & Design - general contractors, kitchen and bath remodelers, and design & build company. They serve the Chicago area, and it's surrounding suburbs, with an emphasis on the North Side and North Shore. You'll find their work from the Loop through Lincoln Park, Skokie, Evanston, Wilmette, and all the way up to Lake Forest.
For more about Chi Renovation & Design, click here: https://www.chirenovation.com/

This bath and shower ties in the gray from the carpet with the black finishes that are used around the house.
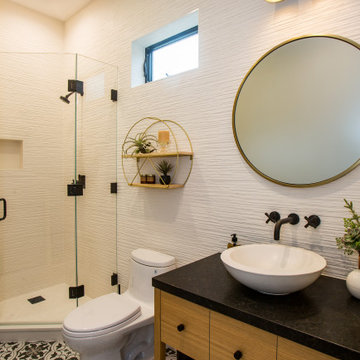
Entry Bathroom features a Rifted Oak Vanity, Vessel sink, black fixtures, and a Gold round mirror. Patterned porcelain floor tiles add interest to the floor.
Bathroom Design Ideas with Black Floor and Red Floor
4
