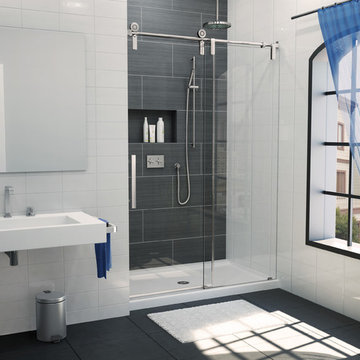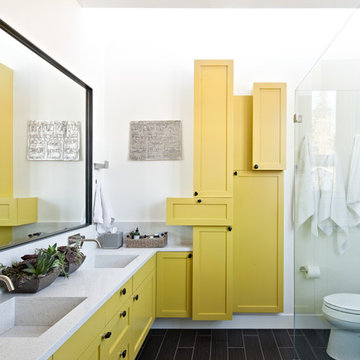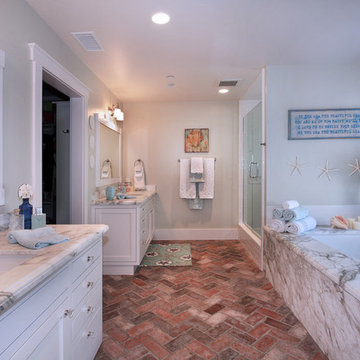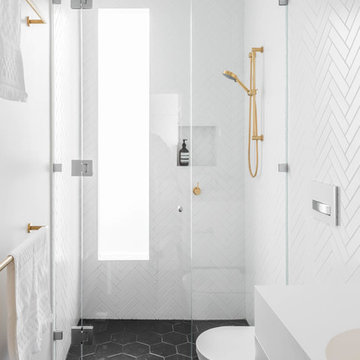Bathroom Design Ideas with Black Floor and Red Floor
Refine by:
Budget
Sort by:Popular Today
141 - 160 of 21,765 photos
Item 1 of 3

It was quite a feat for the builder, Len Developments, to correctly align the horizontal grain in the stone, The end result is certainly very dramatic.
Photography: Bruce Hemming

Our Armadale residence was a converted warehouse style home for a young adventurous family with a love of colour, travel, fashion and fun. With a brief of “artsy”, “cosmopolitan” and “colourful”, we created a bright modern home as the backdrop for our Client’s unique style and personality to shine. Incorporating kitchen, family bathroom, kids bathroom, master ensuite, powder-room, study, and other details throughout the home such as flooring and paint colours.
With furniture, wall-paper and styling by Simone Haag.
Construction: Hebden Kitchens and Bathrooms
Cabinetry: Precision Cabinets
Furniture / Styling: Simone Haag
Photography: Dylan James Photography

Our Armadale residence was a converted warehouse style home for a young adventurous family with a love of colour, travel, fashion and fun. With a brief of “artsy”, “cosmopolitan” and “colourful”, we created a bright modern home as the backdrop for our Client’s unique style and personality to shine. Incorporating kitchen, family bathroom, kids bathroom, master ensuite, powder-room, study, and other details throughout the home such as flooring and paint colours.
With furniture, wall-paper and styling by Simone Haag.
Construction: Hebden Kitchens and Bathrooms
Cabinetry: Precision Cabinets
Furniture / Styling: Simone Haag
Photography: Dylan James Photography

Refined, Simplicity, Serenity. Just a few words that describe this incredible remodel that our team just finished. With its clean lines, open concept and natural light, this bathroom is a master piece of minimalist design.

Bathroom Remodel with new walk in shower and enclosed wet area with extended curb to the wall. We transformed a previous linen closet to be a make-up vanity with a floating drawer and a stool that tucks under, and added an upper cabinet for extra storage.

Create a classic color palette in your bathroom design by using a white herringbone tile in the shower and black hexagon tile on the floor.
DESIGN
Hygge & West
Tile Shown: 2x8 in Calcite, 3" Hexagon and 8" Hexagon in Basalt

Réfection totale de cette salle d'eau, style atelier, vintage réchauffé par des éléments en bois.
Photo : Léandre Cheron

This hall bath, which will serve guests, features a show-stopping green slab stone which we used to wrap the tub, and do an extra-tall countertop edge detail. It brings a soft pattern, and natural glow to the room, which contrasts with the slatted walnut floating vanity, and the off-black ceramic tile floor.
Bathroom Design Ideas with Black Floor and Red Floor
8











