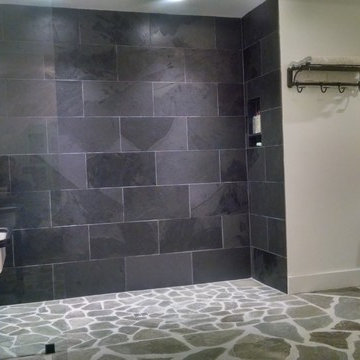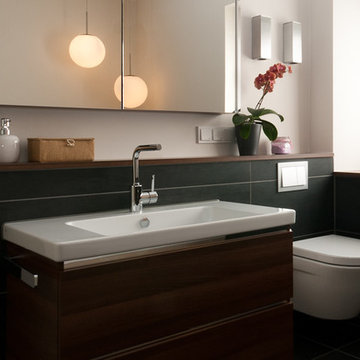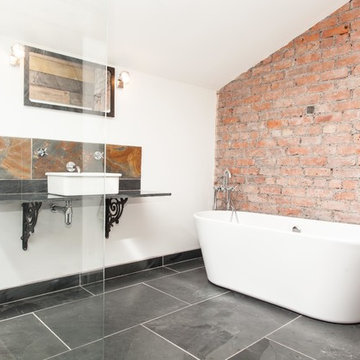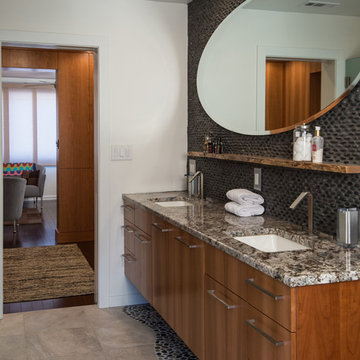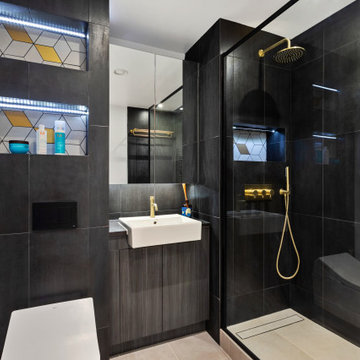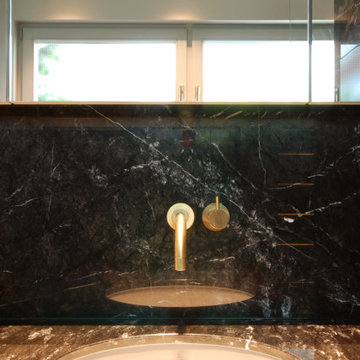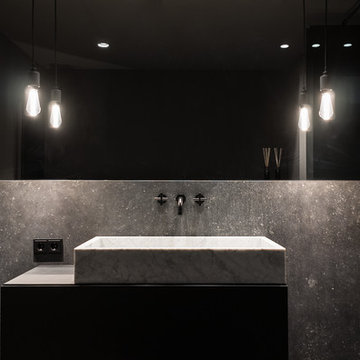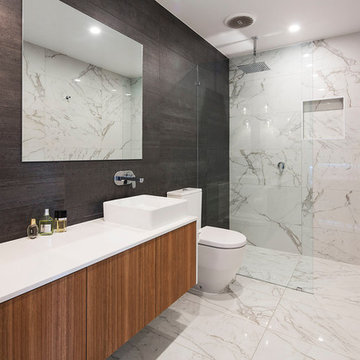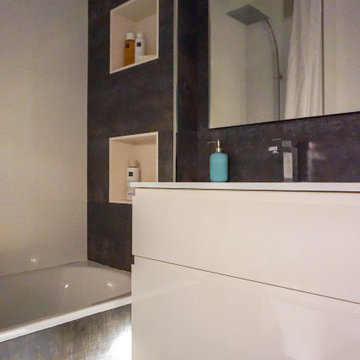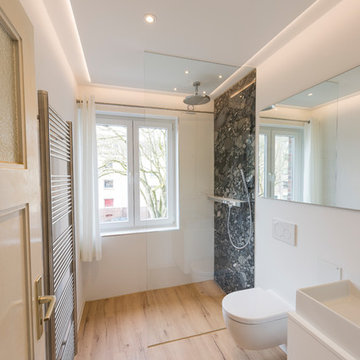Bathroom Design Ideas with Black Tile and an Open Shower
Refine by:
Budget
Sort by:Popular Today
81 - 100 of 1,825 photos
Item 1 of 3

In keeping with the age of the house, circa 1920, an art deco inspired bathroom was installed in classic black and white. Brass and black fixtures add warmth, as does the metallic ceiling. Reeded glass accents are another nod to the era, as is the hex marble floor. A custom bench and niche were installed, working around the old bones of the house. A new window was installed, widening the view, but high enough to provide privacy. Board and batten provide interest and texture to the bold black walls.
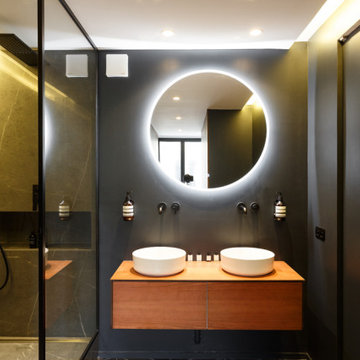
MCH a su donner une identité contemporaine au lieu, notamment via les jeux de couleurs noire et blanche, sans toutefois en renier l’héritage. Au sol, le parquet en point de Hongrie a été intégralement restauré tandis que des espaces de rangement sur mesure, laqués noir, ponctuent l’espace avec élégance. Une réalisation qui ne manque pas d’audace !
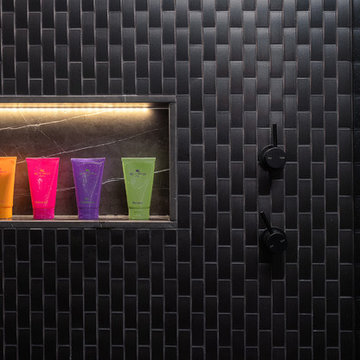
Main bathroom. With a mixture of black mosaic tile feature walls and black marble to the rest. This bathroom definitely oozes luxury.
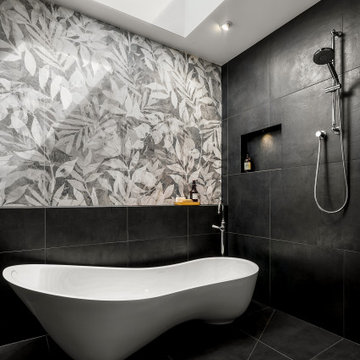
When our clients selected the Cabrits freestanding Victoria +Albert bath we knew we needed position the bath perfectly to show off its architectural lines.
The wet area was created with a nib wall to hold a glass of wine and candles whilst having a soak in the bath. The white of the Cabrits bath popped against the black but is softened by the use of a floral wall tile laid above the nib wall.
Installing a skylight to throw a shaft of light down onto the bath enables the bath to steal the show at certain times of the day whilst also spreading light into the walk-in shower area.
The spacious walk-in shower recess has the luxury of a flush ceiling Brodware shower head that our clients report gives the best showering experience. A handheld shower head on a rail was installed as a second showering option. The special finishes of the Brodware tapware sparkle against the dark and moody black wall tiles.
This bathroom is full of luxury items including under floor heating, vertical heated towel rails, an in-wall toilet cistern with a tile push plate, a beautiful Victoria + Albert wash stand and a round mirrored cabinet for eye level storage.
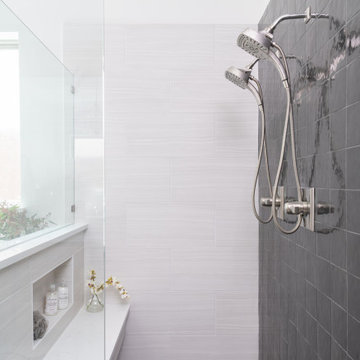
When we met these homeowners, they had been gradually updating areas over time and they chose us to help reinvent their family room and master bath.
The family room’s inspiration was Florida Coastal, which is our clients’ home away from home. We were charged with bringing in light and bright elements that remind them of the beach. The textural elements, along with watercolors achieved this look. We finished the room off with a nod to mid-century modern in a few pieces just to give the room some unique personality.
In the master bath, the homeowners were excited to do something different and out of their comfort zone….enter black tile! An entire wall of beautiful, soft black undulated squares gives a high contrast to the rest of the white tones in the space and earned high marks with our homeowners. The wood appointments add a softened organic touch to ensure it’s not too sterile.

The bedroom en suite shower room design at our London townhouse renovation. The additional mouldings and stunning black marble have transformed the room. The sanitary ware is by @drummonds_bathrooms. We moved the toilet along the wall to create a new space for the shower, which is set back from the window. When the shower is being used it has a folding dark glass screen to protect the window from any water damage. The room narrows at the opposite end, so we decided to make a bespoke cupboard for toiletries behind the mirror, which has a push-button opening. Quirky touches include the black candles and Roman-style bust above the toilet cistern.
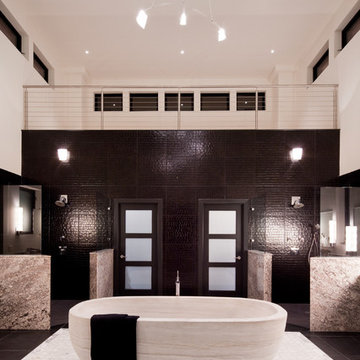
Trey Dunham Photography. This is the Master Bath. The ceiling height is twenty two feet, in order to accomodate an excercise space over the Master Closet.
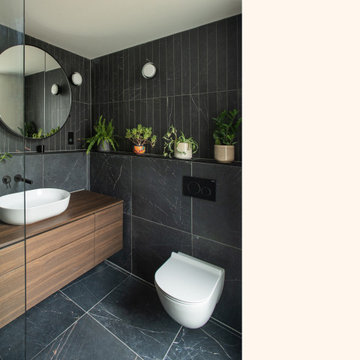
An atmospheric, dark, moody spa-like master ensuite in a Loughton family home. The black tiles are by Mandarin Stone and are two different formats- large format square and rectangular.
A built in tiled ledge and niche allows all toiletries to be stored close to hand and gives space for indoor planting to be displayed.
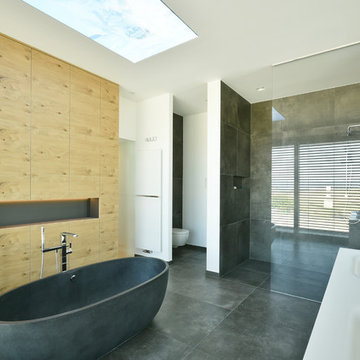
Hochwertige Armaturen, eine freistehende Badewanne und Einbaumöbel mit Fronten aus rustikaler Eiche, die großartig mit dem matten Anthrazit der Böden kontrastieren sind nur einige der Annehmlichkeiten dieses Traumbades.
© Silke Rabe
Bathroom Design Ideas with Black Tile and an Open Shower
5

