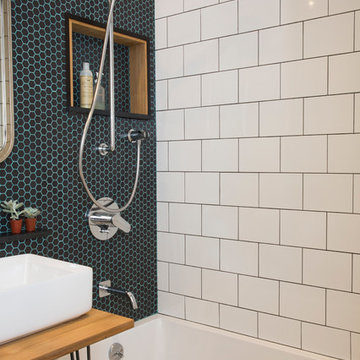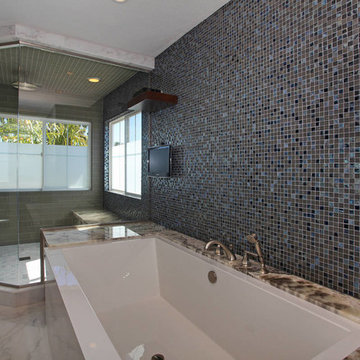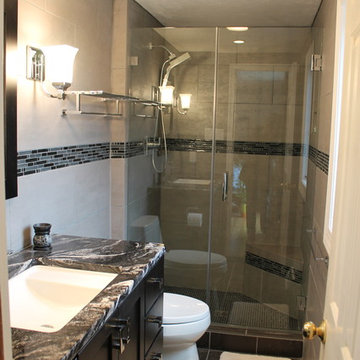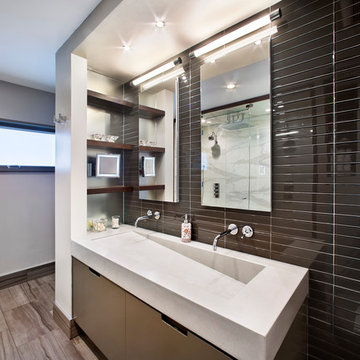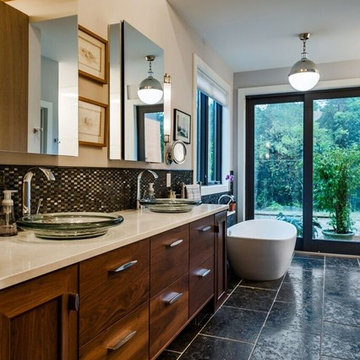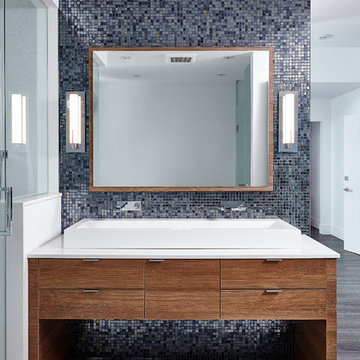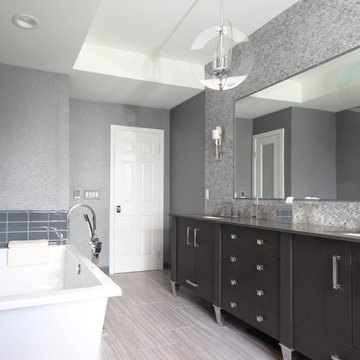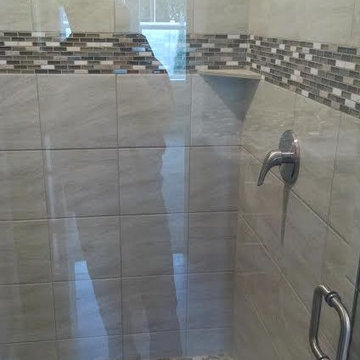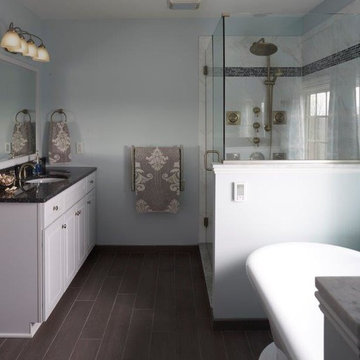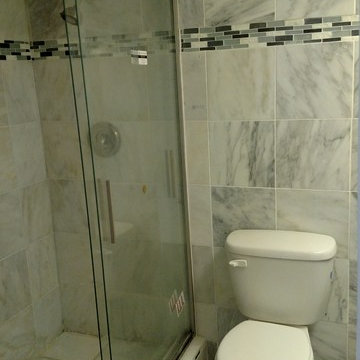Bathroom Design Ideas with Black Tile and Glass Tile
Refine by:
Budget
Sort by:Popular Today
21 - 40 of 336 photos
Item 1 of 3
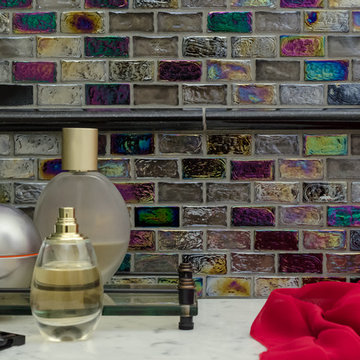
Iridescent Glass Mosaic Tile Black Blend 1x2 is face mounted on a 12 inches by 12 inches clear tape sheet for an easy installation. Each individual tile chip is 8mm thick. Iridescent glass tiles reflect the light and create a focal point, providing a great design aesthetic. This mosaic tile is suitable for swimming pool, Jacuzzi, water feature, spa, kitchen backsplash, bathroom, shower walls, and fireplace surrounds.
Photo Credits: The Rebel Idea, Inc

When Barry Miller of Simply Baths, Inc. first met with these Danbury, CT homeowners, they wanted to transform their 1950s master bathroom into a modern, luxurious space. To achieve the desired result, we eliminated a small linen closet in the hallway. Adding a mere 3 extra square feet of space allowed for a comfortable atmosphere and inspiring features. The new master bath boasts a roomy 6-by-3-foot shower stall with a dual showerhead and four body jets. A glass block window allows natural light into the space, and white pebble glass tiles accent the shower floor. Just an arm's length away, warm towels and a heated tile floor entice the homeowners.
A one-piece clear glass countertop and sink is beautifully accented by lighted candles beneath, and the iridescent black tile on one full wall with coordinating accent strips dramatically contrasts the white wall tile. The contemporary theme offers maximum comfort and functionality. Not only is the new master bath more efficient and luxurious, but visitors tell the homeowners it belongs in a resort.
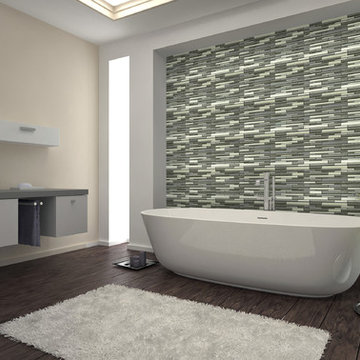
COLOR APPEAL | STRATEGIES | Photo features Silver Intention in structured railroad mosaic on the wall. | Additional colors available: Metal Methods, Copper Concepts, Bronze Benefits, and Taupe Tactics
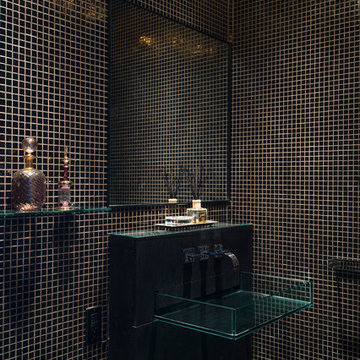
Located in one of the Ritz residential towers in Boston, the project was a complete renovation. The design and scope of work included the entire residence from marble flooring throughout, to movement of walls, new kitchen, bathrooms, all furnishings, lighting, closets, artwork and accessories. Smart home sound and wifi integration throughout including concealed electronic window treatments.
The challenge for the final project design was multifaceted. First and foremost to maintain a light, sheer appearance in the main open areas, while having a considerable amount of seating for living, dining and entertaining purposes. All the while giving an inviting peaceful feel,
and never interfering with the view which was of course the piece de resistance throughout.
Bringing a unique, individual feeling to each of the private rooms to surprise and stimulate the eye while navigating through the residence was also a priority and great pleasure to work on, while incorporating small details within each room to bind the flow from area to area which would not be necessarily obvious to the eye, but palpable in our minds in a very suttle manner. The combination of luxurious textures throughout brought a third dimension into the environments, and one of the many aspects that made the project so exceptionally unique, and a true pleasure to have created. Reach us www.themorsoncollection.com
Photography by Elevin Studio.
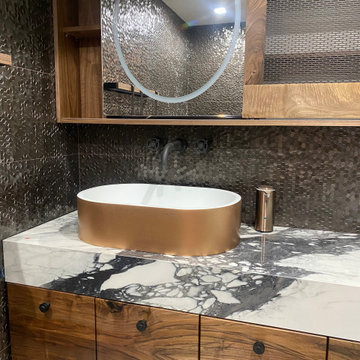
Client wanted a bold statement for their countertop. We decided on a Calacutta with a lot of character that paired well with the custom millwork.
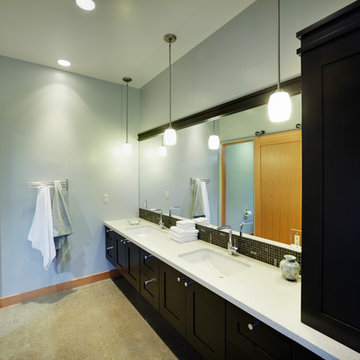
The floating vanity cabinetry is anchored at one end with a split linen cabinet that provides towel and linen storage for the master suite. Drawer banks on either side of the matching under mount vanity sinks provide personal storage while a center set of drawers conceals a built in hamper. The sweeping mirror visually opens up the space, the reflected barn door and sophisticated stainless mounting hardware manufactured by the client, becomes a focal point on entering the vanity area, instead of being a hidden element. The hanging pendant lights are an unexpected design element in this bathroom. The concrete floors with polished aggregate highlights provide a textural element in the space, while the warm wood accents seen in the barn door and baseboard trim add a touch of warmth, softening the stark contrast between the dark cherry cabinetry and white recycled glass quartz counter tops.
Dave Adams Photography
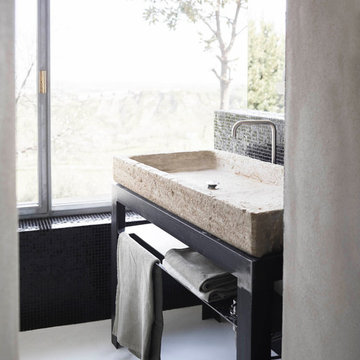
bagno padronale - dettaglio lavabo in pietra
foto_fabrizio cicconi www.fabriziocicconi.it
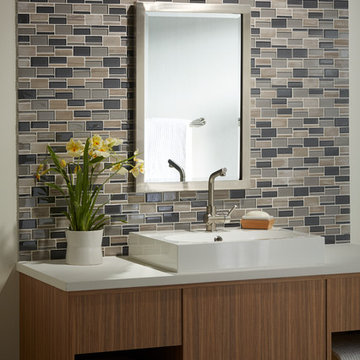
COLOR APPEAL
Photo features Sea Cliff Blend in 3 x Random Glass Mosaic.
Also available in 5/8 x Random Glass Mosaic and additional colors. Visit our website, www.masonrycenter.com
Photo courtesy of American Olean
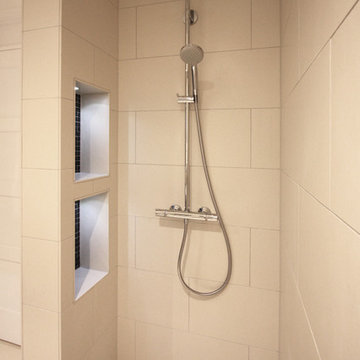
The drencher shower wet area with a small stud wall and storage alcoves with lighting.
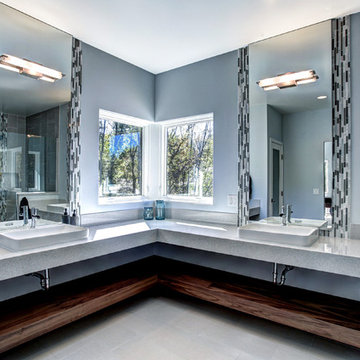
Photos by Kaity
Interiors by Ashley Cole Design
Architecture by David Maxam
Bathroom Design Ideas with Black Tile and Glass Tile
2
