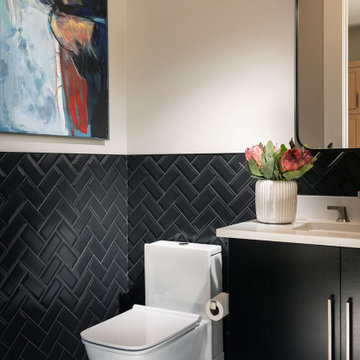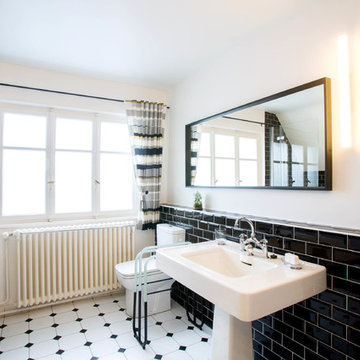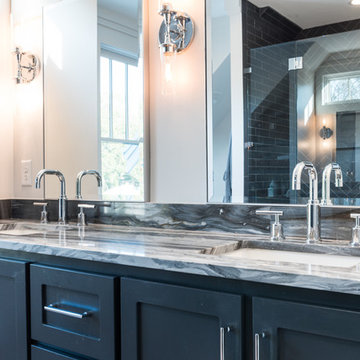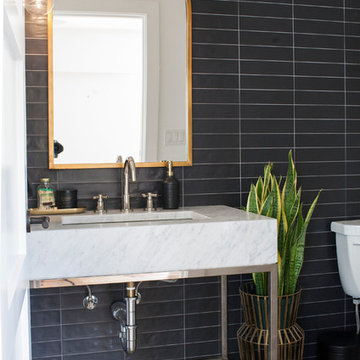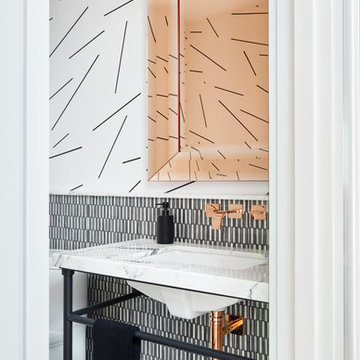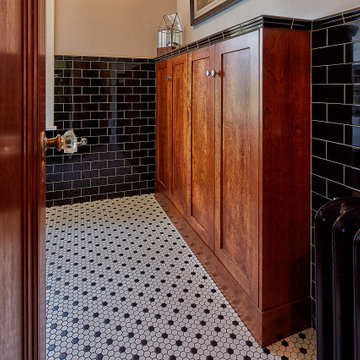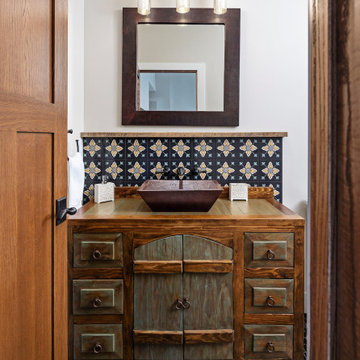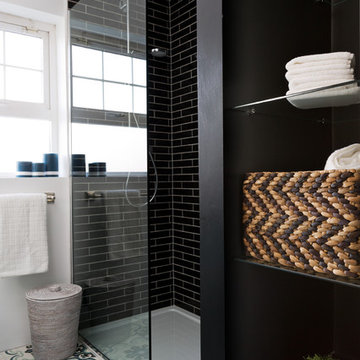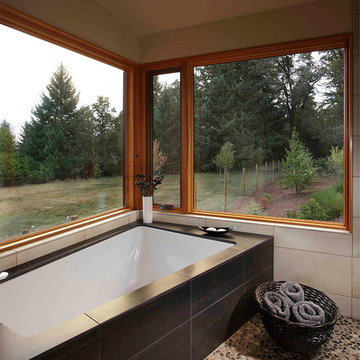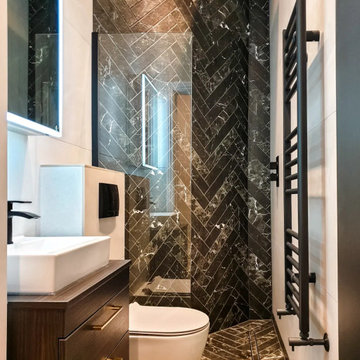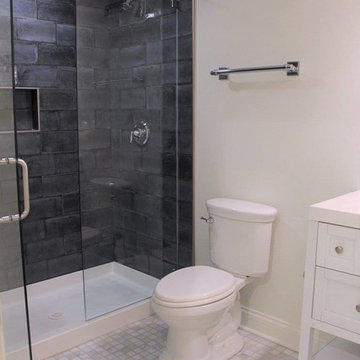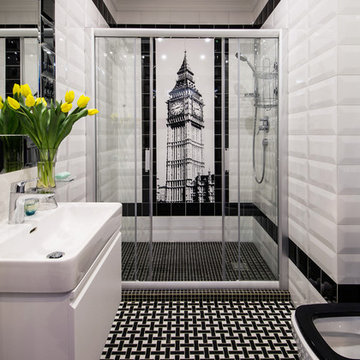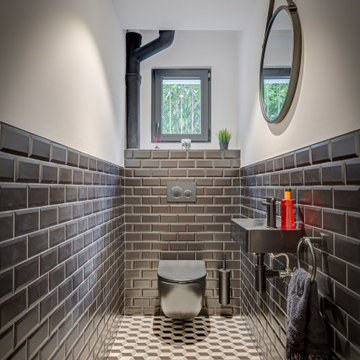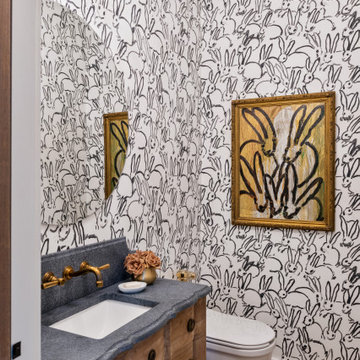Bathroom Design Ideas with Black Tile and Multi-Coloured Floor
Refine by:
Budget
Sort by:Popular Today
121 - 140 of 495 photos
Item 1 of 3
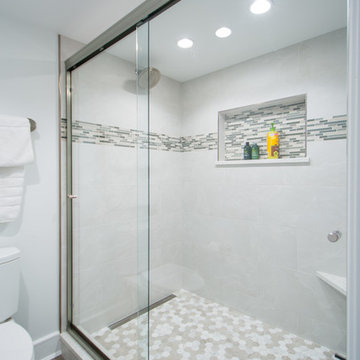
Jaw dropping views inside and out! This transitional condo has an open floor plan with 3 bedrooms and 2.5 bathrooms overlooking downtown Denver and the Rocky Mountains. Built in 1979 and renovated in 2018 for an updated custom design.
Scope of work full remodel, including custom hand crafted shaker style Kitchen cabinets with a walnut bar height tabletop, brand new wood floors and millworks throughout make for a seamless look. Brand new designer bathrooms, built-in closets and upgraded appliances give this condo a high-end feel.
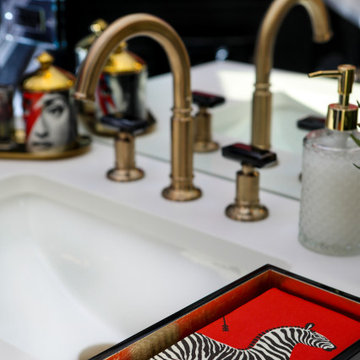
This powder room underwent an amazing transformation. From mixed matched colors to a beautiful black and gold space, this bathroom is to die for. Inside is brand new floor tiles and wall paint along with an all new shower and floating vanity. The walls are covered in a snake skin like wall paper with black wainscoting to accent. A half way was added to conceal the toilet and create more privacy. Gold fixtures and a lovely gold chandelier light up the space perfectly.
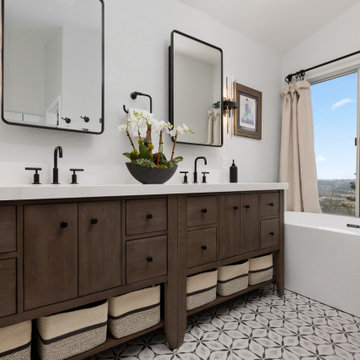
When your primary bathroom isn't large, it's so important to address the storage needs. By taking out the built in tub, and adding in a freestanding tub, we were able to gain some length for our vanity. We removed the dropped soffit over the mirrors and in the shower to increase visual space and take advantage of the vaulted ceiling. Interest was added by mixing the finish of the fixtures. The shower and tub fixtures are Vibrant Brushed Moderne Brass, and the faucets and all accessories are matte black. We used a patterned floor to create interest and a large format (24" x 48") tile to visually enlarge the shower. This primary bath is a mix of cools and warms and is now a high functioning space for the owners.
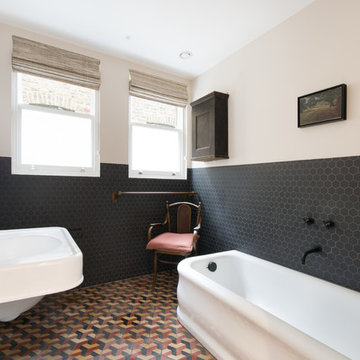
The interiors reference original detailing with a contemporary twist, teaming striking geometric tiling and dark paint with an elegant array of mid-century modern furnishings and classic wood burning stoves.
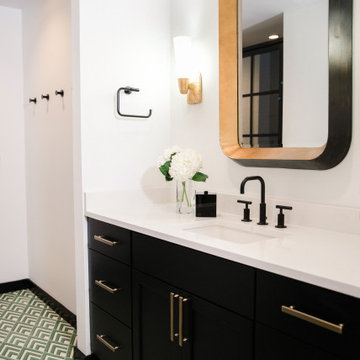
A third time client, these empty nesters wanted to modernize an outdated bathroom with bold features and a masculine look. Ann Sacks cement tile complements the floor in a vivid pattern and matte black and brass features give the look a handsome appeal. Other features in this room: Kelly Wearstler wall sconces, Erica Wakerly wallpaper in the WC, Black, iron shower doors, and Ann Sacks shower tile.
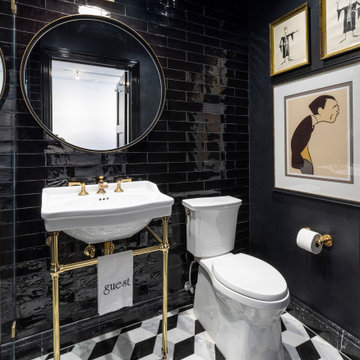
Black, white, and gold create a dramatic guest bath! Geometric square floor tile adds another dimension to this bathroom design. One of our favorite details to do in a bathroom is the hardware and plumbing. Gold highlights rather than hide the plumbing.
Bathroom Design Ideas with Black Tile and Multi-Coloured Floor
7


