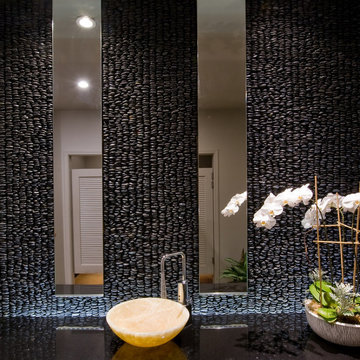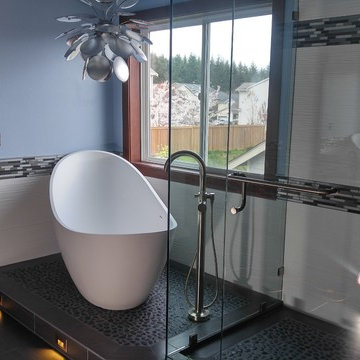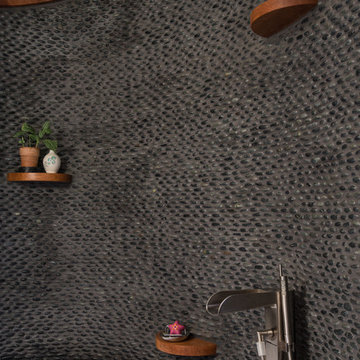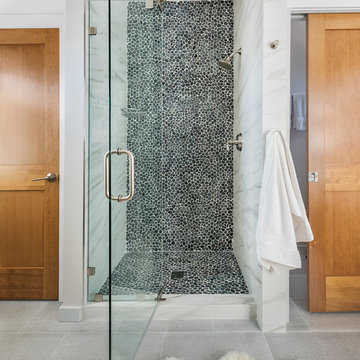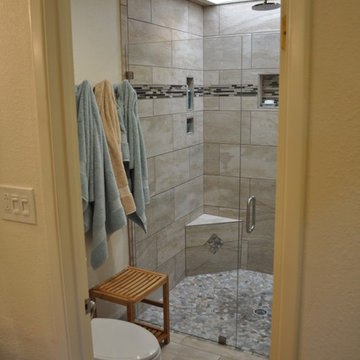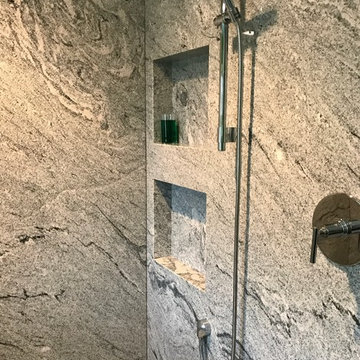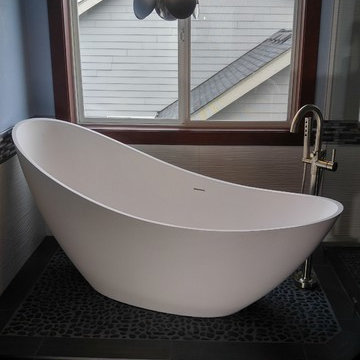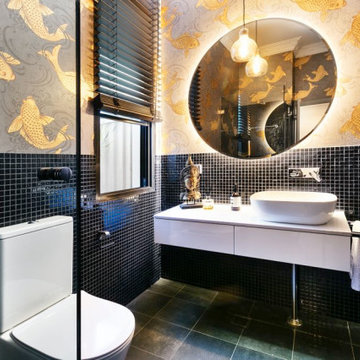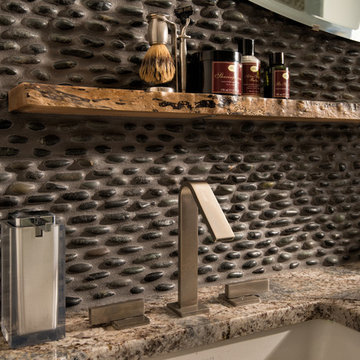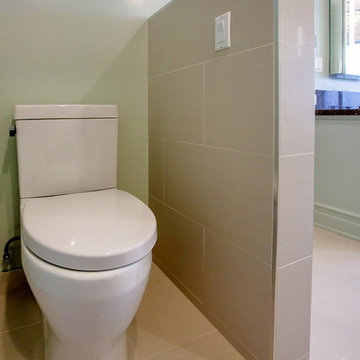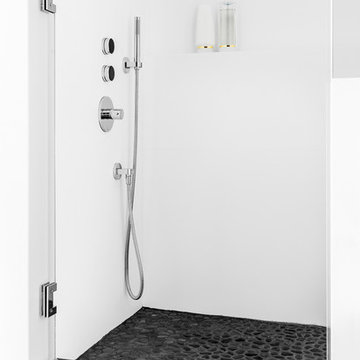Bathroom Design Ideas with Black Tile and Pebble Tile
Refine by:
Budget
Sort by:Popular Today
21 - 40 of 162 photos
Item 1 of 3
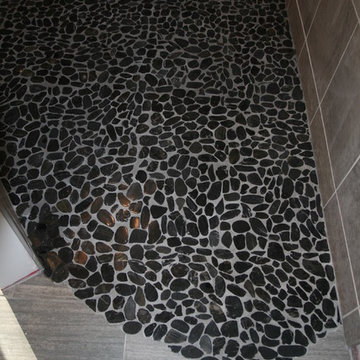
Shower floor got river rock tile. It comes out of the shower and meets bathroom floor. It is curbless shower and does not have shower door. The bathroom floor tile is cut out so it accommodates every pebble.
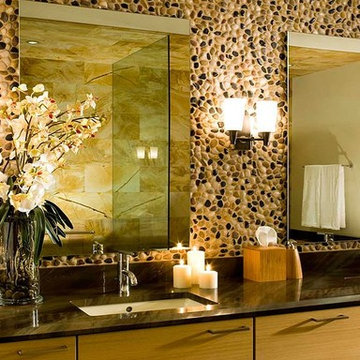
Interior Designer: Chris Powell
Builder: John Wilke
Photography: David O. Marlow
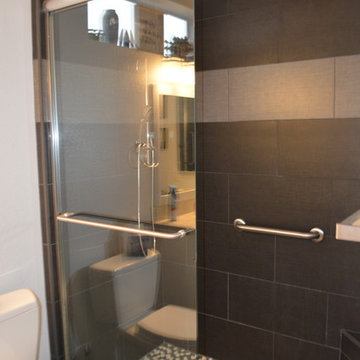
Bathroom remodel as part as a whole home remodel. Here we have white painted shaker cabinets. Porcelain tile showers walls, pebble tile on the shower floor. Framed mirrors to match the cabinet/ vanity. Bottom drawer on vanity.

The black Boral Cultured Brick wall paired with a chrome and marble console sink creates a youthful “edge” in this teenage boy’s bathroom. Matte black penny round mosaic tile wraps from the shower floor up the shower wall and contrasts with the white linen floor and wall tile. Careful consideration was required to ensure the different wall textures transitioned seamlessly into each other.
Greg Hadley Photography
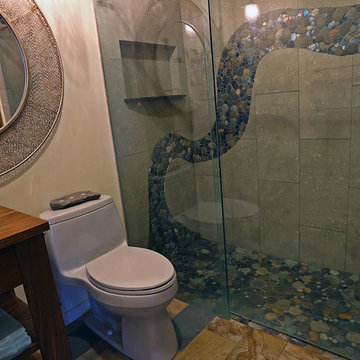
The shower walls are 24x12 limestone tiles with hand picked river rock
(gathered at nearby Weber Creek) mixed with iridescent glass tiles. The bath floor is Beachwood slate tile.
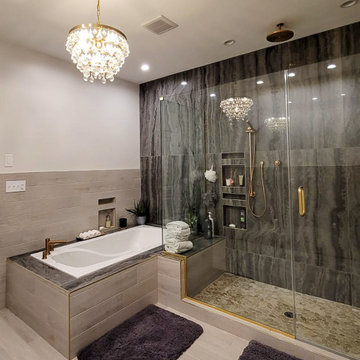
This spa-like main bathroom features a seductive and dramatic marble-looking feature wall. The dark wall is softened by contrasting wood-looking plank floors and mosaic pebble tiled floor in the shower. The seven-foot shower has multiple shower heads, including rainfall. There is also a tiled bench and wall niches for convenience. The infinity glass walls feature brass accents that match the luxurious chandelier and plumbing fixtures. This bathroom is a homeowner's dream, designed with a sizeable drop-in jacuzzi for self-care spa nights. A separate toilet room is located just behind the shower, with an adjacent closet for storage. In addition, the double black bathroom vanity with statement hardware ties in the dark feature wall. The frameless mirrors above the vanity reflect light around the room.
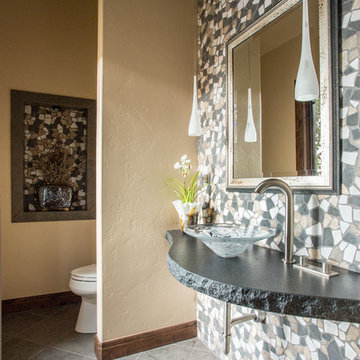
Photo by Scot Zimmerman,
Interior Design by Kay Mammen & Nancy Johnson
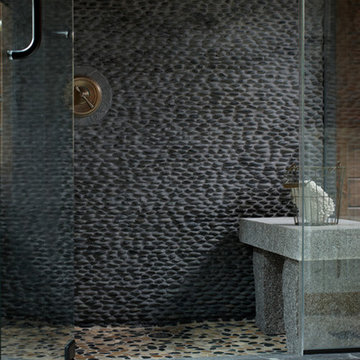
Guest bath in new addition. Stones for cabinet pulls, vertical rock for shower, horizontal planks for walls and ceiling creates warmth and a dressed up camp feel.
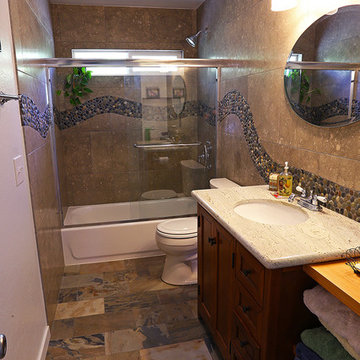
16x8 Beachwood slate tiles on the floor and
16x16 Limestone tiles with a free-form river
rock vein through the shower and backsplash
Bathroom Design Ideas with Black Tile and Pebble Tile
2
