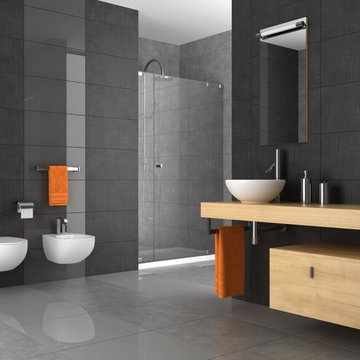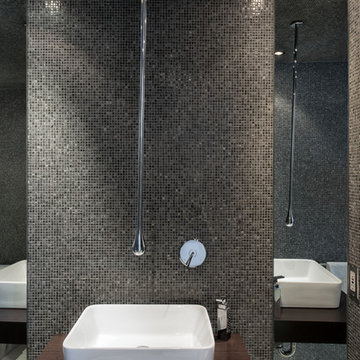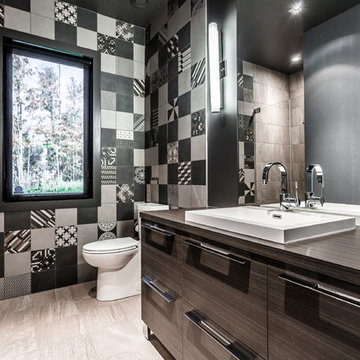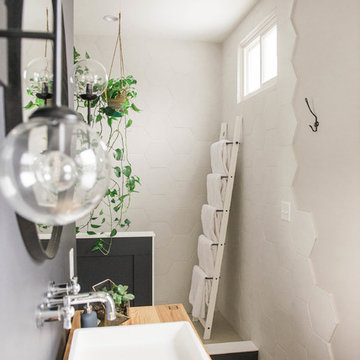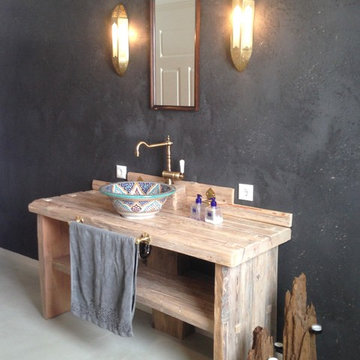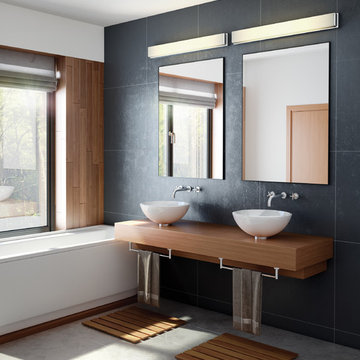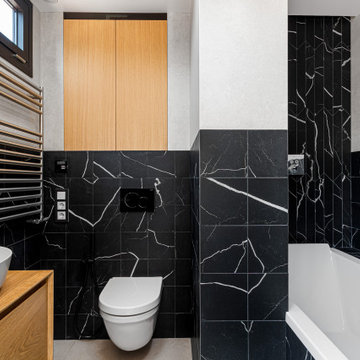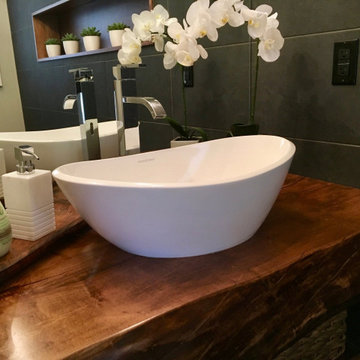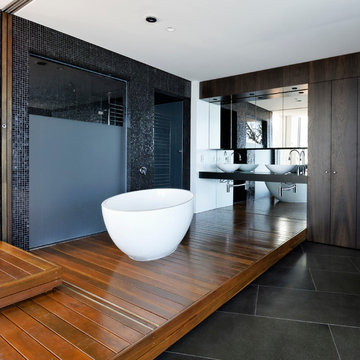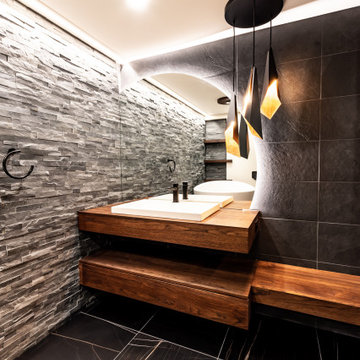Bathroom Design Ideas with Black Walls and Wood Benchtops
Refine by:
Budget
Sort by:Popular Today
101 - 120 of 431 photos
Item 1 of 3
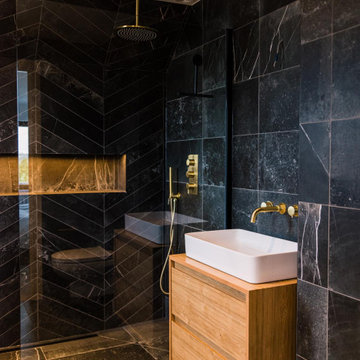
Master ensuite shower room in a moody Scandinavian style as part of the whole hole project.
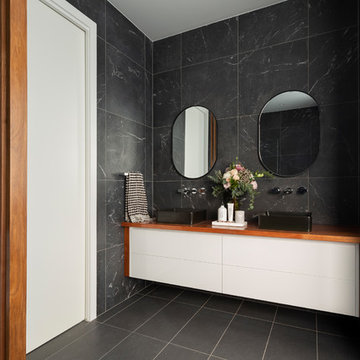
Modern black bathroom with timber features. Marble look tiles complete this monochrome look. Bathroom interior design and styling by Studio Black Interiors, Downer Residence, Canberra, Australia. Built by Homes by Howe. Photography by Hcreations.
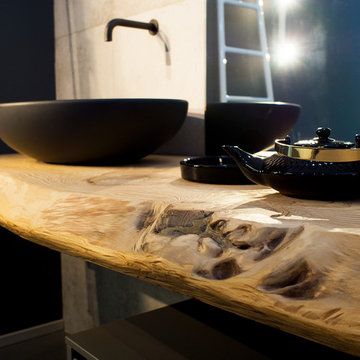
Un bagno padronale, che ospita un bellissimo piano in cedro.
Coordinato con lavabo da appoggio e miscelatori neri.
Scaletta, emerge sullo sfondo. Calorifero dal design raffinato che può fungere anche da porta asciugamani.
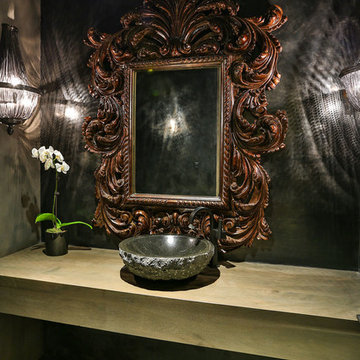
Modern bathroom by Burdge Architects and Associates in Malibu, CA.
Berlyn Photography
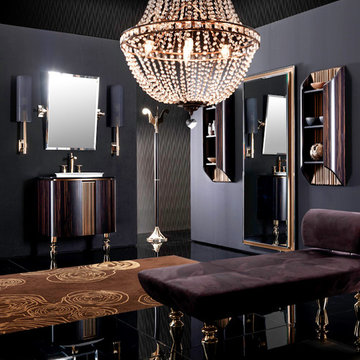
Cabinet - two doors with internal storage stuff.
Cabinet: W 29.5" X D 21.49" X H 34.25"
Mirror - Tilting bevelled mirror in gold finish.
Mirror: H 33.46" X W 23.62"
Made in Italy.
Delivery time 10-12 weeks.
Lighting, wall cupboard and sofa also available, please contact us for more information
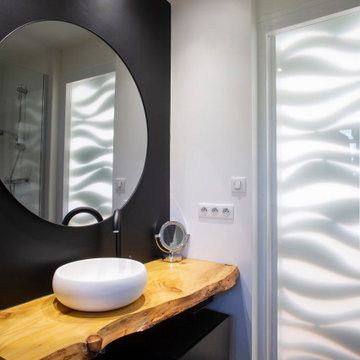
La salle de bain traité en N&B a été agrémenté d'un plan vasque en bois brut pour contraster et réchauffer l'ensemble. Un meuble bas a été fabriqué en noir pour se fondre sur le mur noir.
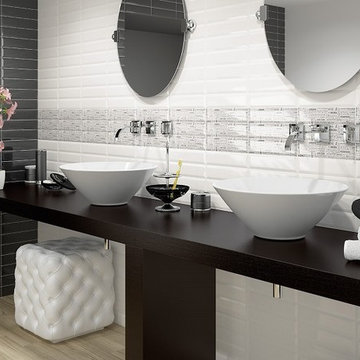
These tiles are a soft, airy white. There is not a harshness, or overly crisp nature to this white; it is airy, just dark enough to be white, but just faded enough to be soft. The tiles have a slightly raised center; there is a slanted, ½ inch border creating the raised center in these tiles. The raised center is a replica of the lines in the tile, on a slightly smaller scale. There is a sleekness when touched and a sheen, due to the polished finish. These tiles are ceramic.
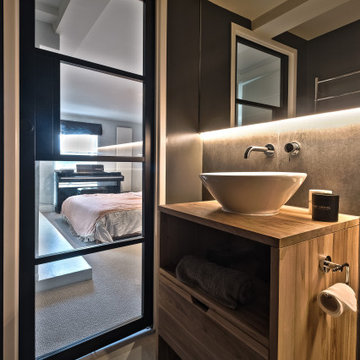
We project managed the entire refurbishment of this two bedroom flat which involved some major reconfiguration of both floors. Upstairs we created a stylish master suite with walk in wardrobes and through the smoked grey crittall door, this small but perfectly formed ensuite.
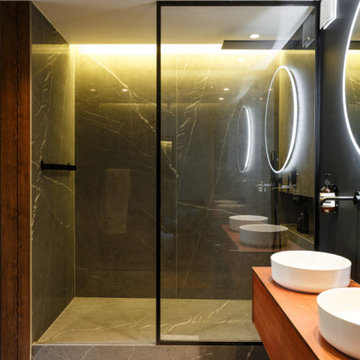
Mon Concept Habitation a su donner une identité contemporaine au lieu, notamment via les jeux de couleurs noire et blanche, sans toutefois en renier l’héritage. Au sol, le parquet en point de Hongrie a été intégralement restauré tandis que des espaces de rangement sur mesure, laqués noir, ponctuent l’espace avec élégance. Une réalisation qui ne manque pas d’audace !
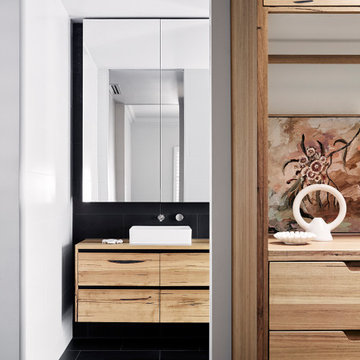
An enfilade comprising a walk-in-robe and ensuite are aligned behind the Master Bedroom, Custom joinery of recycled Messmate bring warmth in contrast with the monochromatic tones of the floor and wall tiles.
Photo by Tess Kelly.
Bathroom Design Ideas with Black Walls and Wood Benchtops
6
