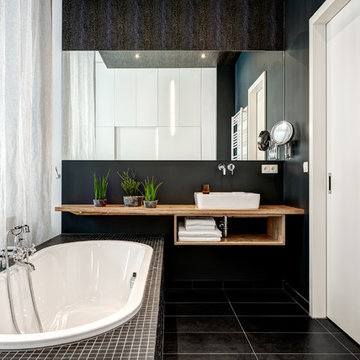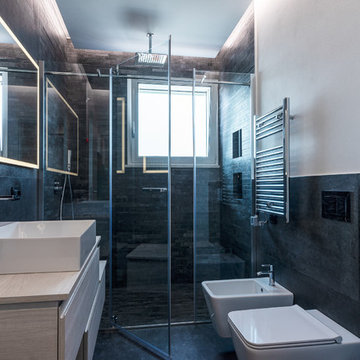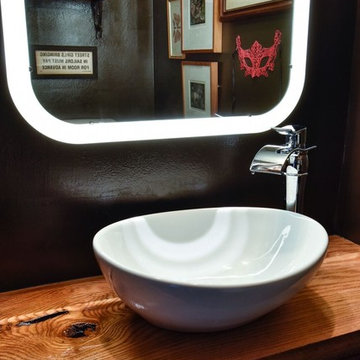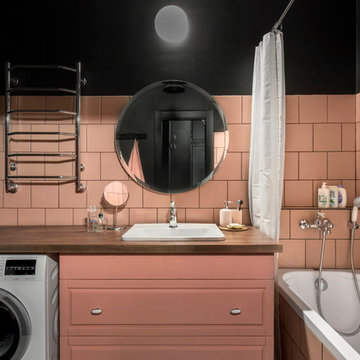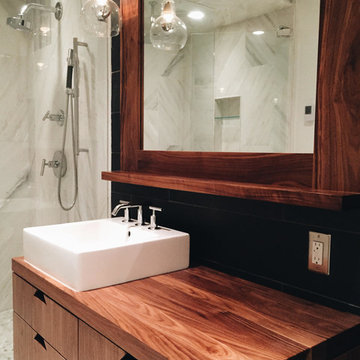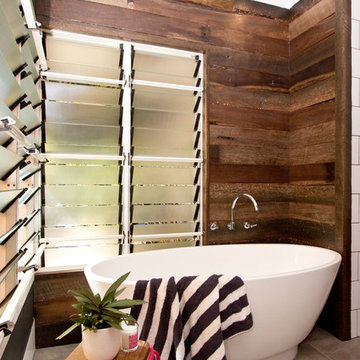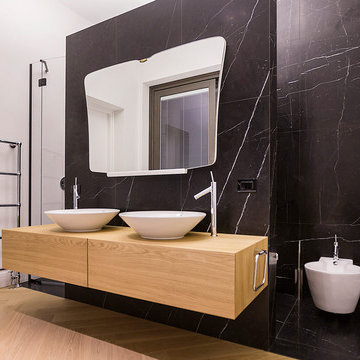Bathroom Design Ideas with Black Walls and Wood Benchtops
Refine by:
Budget
Sort by:Popular Today
121 - 140 of 431 photos
Item 1 of 3
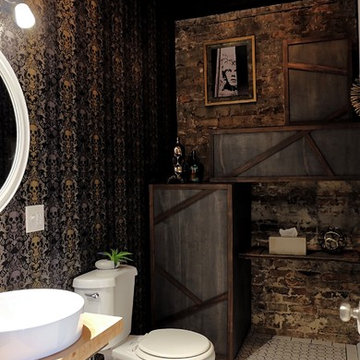
I painted the ceiling black and added a chrome and crystal ceiling mount fixture on a dimmer for extra glam and glitz. The 1890's Chicago Common brick was exposed after removing the back wall of tile.
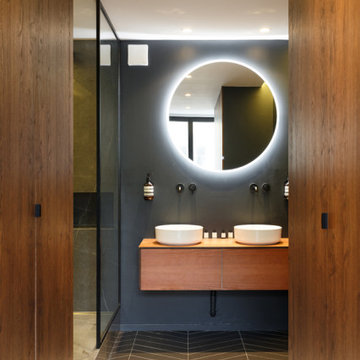
MCH a su donner une identité contemporaine au lieu, notamment via les jeux de couleurs noire et blanche, sans toutefois en renier l’héritage. Au sol, le parquet en point de Hongrie a été intégralement restauré tandis que des espaces de rangement sur mesure, laqués noir, ponctuent l’espace avec élégance. Une réalisation qui ne manque pas d’audace !
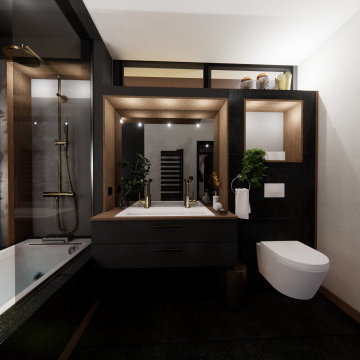
L'esthétique s'allie à la praticité puisqu'on retrouve ici niches et étagères afin d'avoir une salle de bain bien rangée.
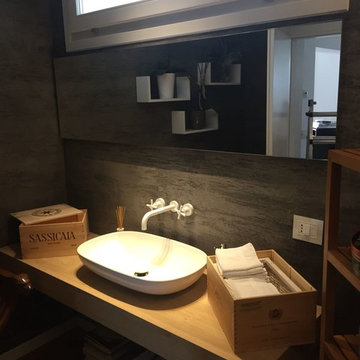
Nuovo progetto effettuato presso una abitazione privata a in provincia di Treviso, Le ceramiche sono della Nic Design, la composizione mobile è la collezione Maia di Edonè, la rubinetteria lavandino e bidet in finitura opaca bianca è firmata Bongio.
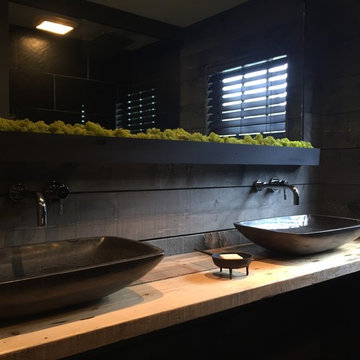
2nd Bathroom Double Sinks, Vessel Sinks, Custom Reclaimed vanity, Custom Panneling
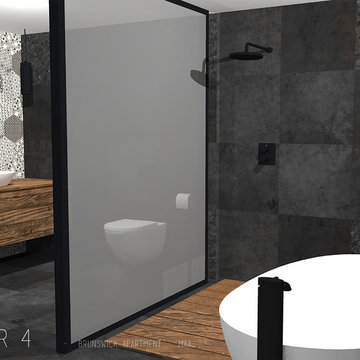
JFI Studios- Interior bathroom renovation for master ensuite. The brief was a simple scandinavian vibe with a darker moody twist. Natural texture really influenced this design as we ensured the tiles were thoroughly textured and the addition of timber features emphasised this.
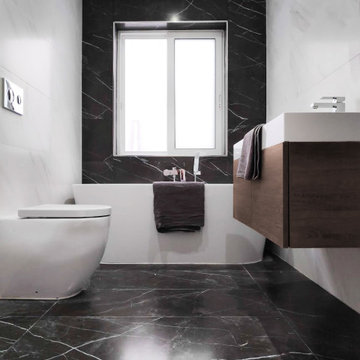
A minimal marble effect look design for a compact bathroom measuring approx 1.80 x 2.40m
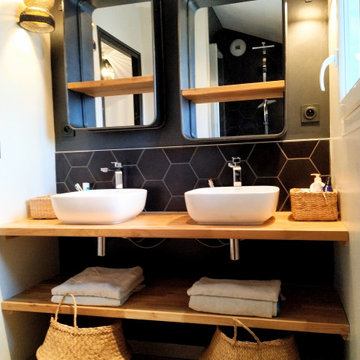
salle de bain en noir mat de chez Farrow & Ball, plans en chêne brut sur-mesure et carrelage hexagone noir mat. Luminaires chez Golden Editions en herbe à éléphant.
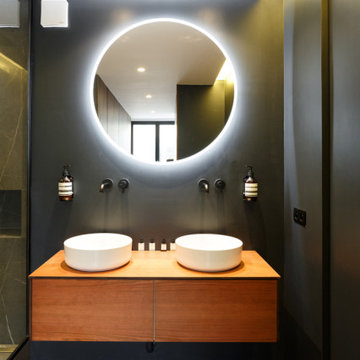
Mon Concept Habitation a su donner une identité contemporaine au lieu, notamment via les jeux de couleurs noire et blanche, sans toutefois en renier l’héritage. Au sol, le parquet en point de Hongrie a été intégralement restauré tandis que des espaces de rangement sur mesure, laqués noir, ponctuent l’espace avec élégance. Une réalisation qui ne manque pas d’audace !
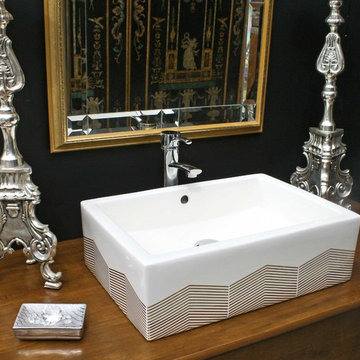
Chevron design in gold on a biscuit rectangle vessel sink. Shown with ornate silver candlesticks against a black wall with beveled gold-framed mirror and vintage wood table which was converted to use as a vanity.
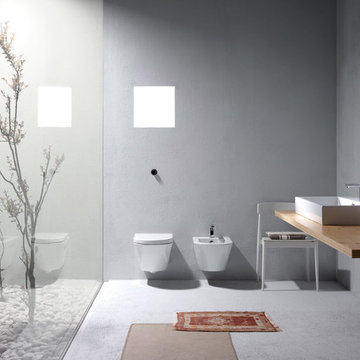
GSI Ceramica offers the highest quality sanitary ware for contemporary living. Expertly crafted using the latest technology, all GSI products feature pristine profiles and smooth surfaces thanks to the exclusive Extraglaze treatment for enduring good looks. GSI’s five distinctive ranges come with dedicated storage solutions, providing designers with pure Italian design inspiration for their bathroom projects.
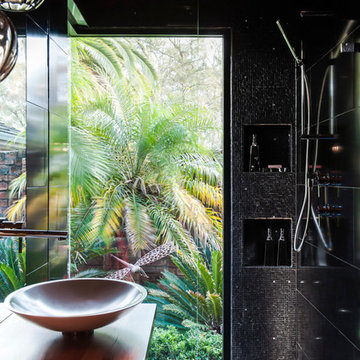
The Cattai Bathroom Project 2014 - This stunning ensuite design brings the outdoors in. A pleasant mix of recycled timber & black mosaics.
BUILD | Liebke Projects
DESIGN | Minosa Design
IMAGES | Nicole England Photography
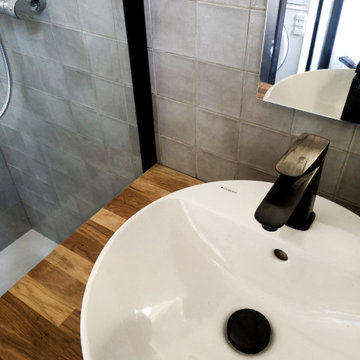
Pour pallier à l’aménagement existant très sommaire de cet appartement 2 pièces, Cinqtrois à entièrement remodelé le noyau central avec la cuisine et les sanitaires.
La cuisine s’est ouverte sur l’espace du salon donnant la sensation d’un espace à vivre plus grand, plus lumineux et plus fonctionnel. La salle de bain a été totalement repensée pour créer un espace confortable et intime.. La chambre s’est dotée d’un espace dressing.
La combinaison des couleurs (bleu, vert, noir, gris clair) et celle des matériaux (bois brut, zellige, carrelage effet acier rouillé) jouent les contrastes pour créer une ambiance industrielle chic.
Crédits photos : Cinqtrois
Bathroom Design Ideas with Black Walls and Wood Benchtops
7
