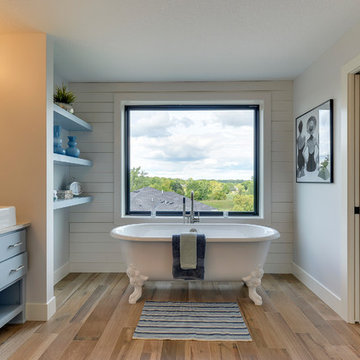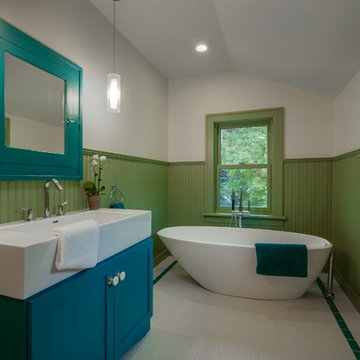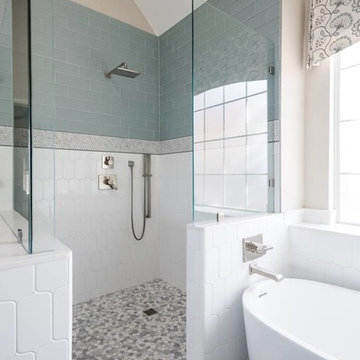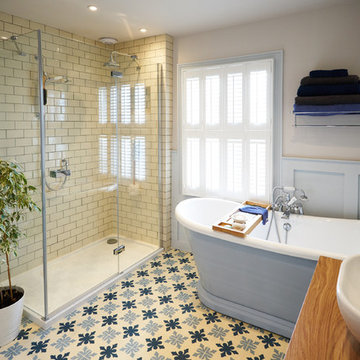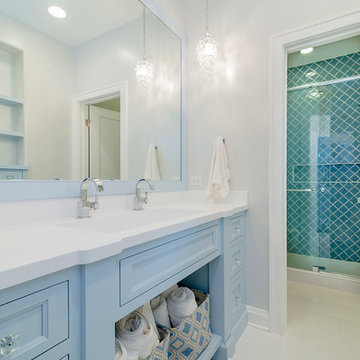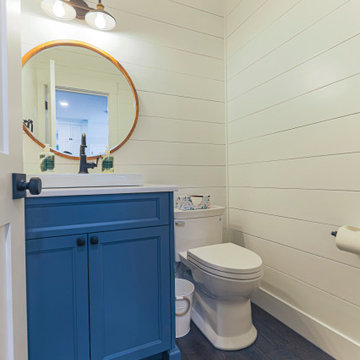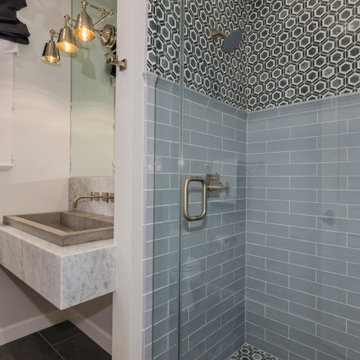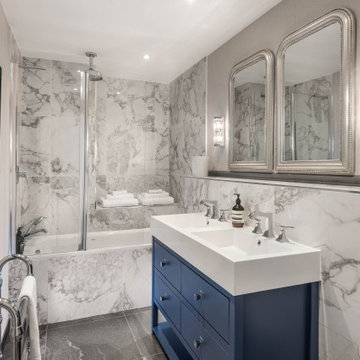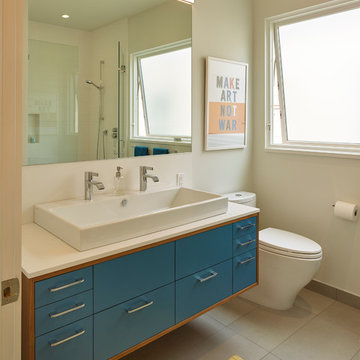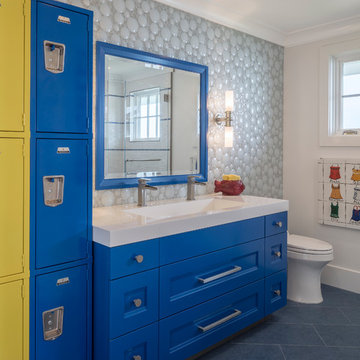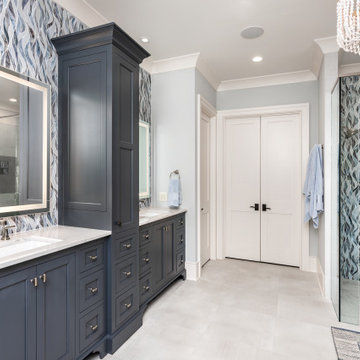Bathroom Design Ideas with Blue Cabinets and a Trough Sink
Refine by:
Budget
Sort by:Popular Today
21 - 40 of 160 photos
Item 1 of 3
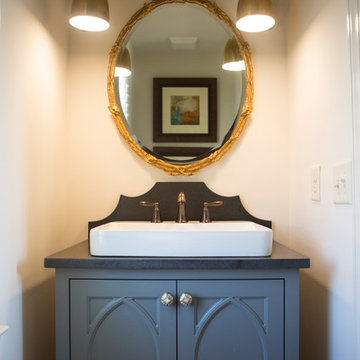
This powderoom has great mixes of eclectic styles. Kat Nelson, designed the black honed granite back splash and custom cathedral cabinets on vanity. Lisa Konz Photography
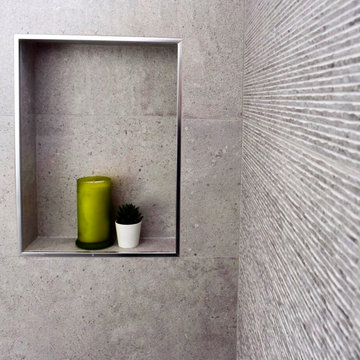
11" x 16" porcelain tile niche lined in polished chrome Schluter. shower tiles are by Porcelanosa (Park Lineal Acero and Dover Acero)
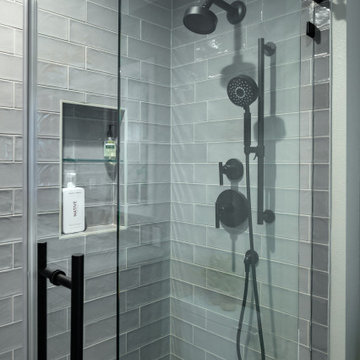
This quaint 800 sqft house located in Central Corvallis contained only 1 Bathroom to share between the family of four living in this home, and thus was in major need of a second Bathroom. We added several feet onto the back of the house, with half of the addition containing the new primary bathroom and the other half containing a covered porch. To maximize floor plan space, we installed a recirculation pump instead of a dedicated water heater. This gorgeous new bathroom not only provides increased functionality in the home, but is also an oasis for the homeowners with the double faucet sink in the vanity, natural daylight, tiled shower with a frameless glass barn door slider, and material selections that thoughtfully blend relaxing beach themes and cozy farmhouse styles.
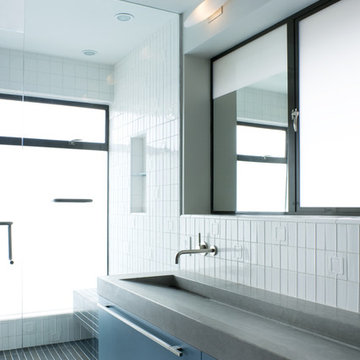
mid-century, interior, remodel, renovation, modern, glass fence, great room, open kitchen, caesarstone, steel and wood stair, skylight, entry hall, familyroom, study, guest, suite, wine cellar, green, sustainable, energy efficient, radiant heating, eco-friendly cabinetry, view, living room, powder room, master bath, stair, landscaping, San Francisco, John Lum Architects
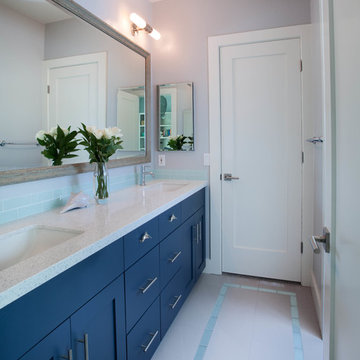
Jack and Jill bathroom
Full house remodel with 1st and 2nd story room addition: this Jack and Jill bathroom was completely redone. Blues and grays work together in this beachy kid’s bathroom using Cambria countertops with glossy blue glass tile for backsplash and matching glass tile inlaid in the porcelain tile floor.
Features: Universal Design, Cambria countertop, Hansgrohe faucets, Aqua blue Glass tile, painted semi-custom cabinets
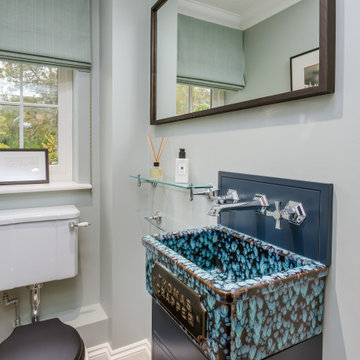
The Sbordoni Art Deco taps and Thomas Crapper basin create a luxurious feel to the small ground floor cloakroom.
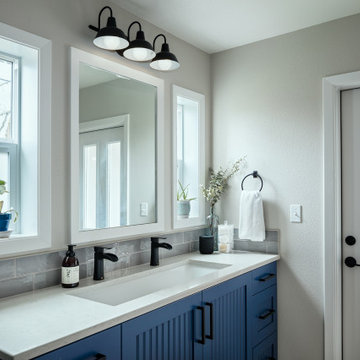
This trough sink with two faucets provides a fantastic space-saving alternative to a double sink vanity! Two people can use the sink, yet plenty of space is reserved for cabinet drawer storage.
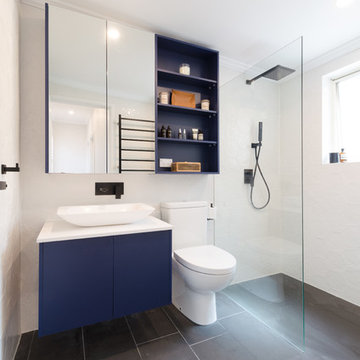
We were engaged to bring new life into a 90's townhouse that was tired, dark closed. By removing walls and considered re-planning we opening up the space to create a bright and and inviting family home. Our client had an eclectic taste and loved bright colours which we tried to reflect through out the house whilst maintaining the harmony of the design throughout.
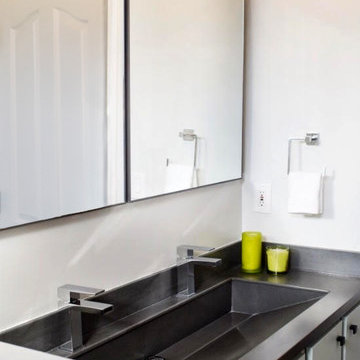
Modern bathroom update completed in Sacramento, CA. This design features a vanity with a Hi-Mac countertop in Colosseum with a custom trough sink. 48" linear surface mount light stands above two large metal framed 31" square mirrors.
Bathroom Design Ideas with Blue Cabinets and a Trough Sink
2


