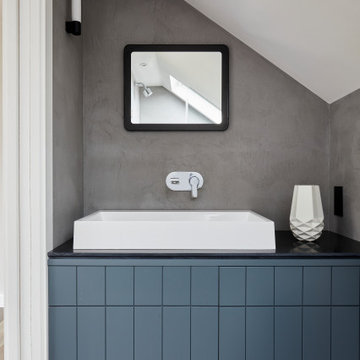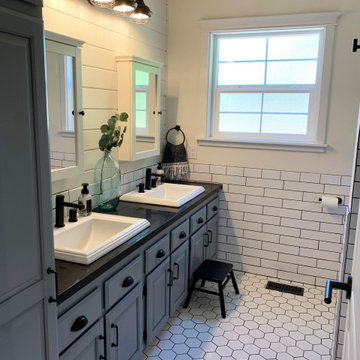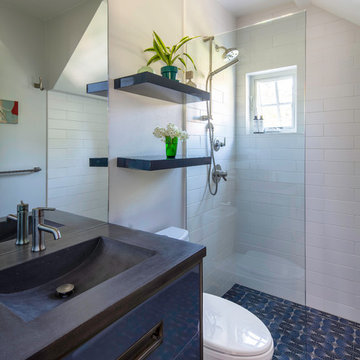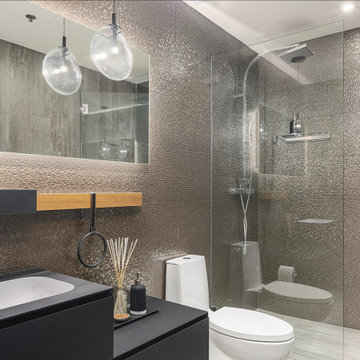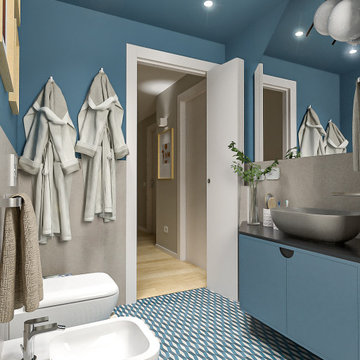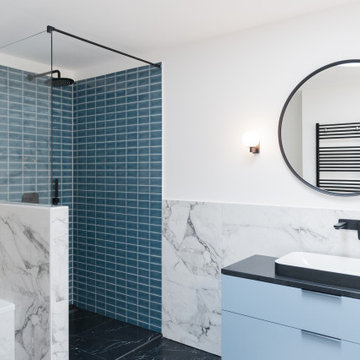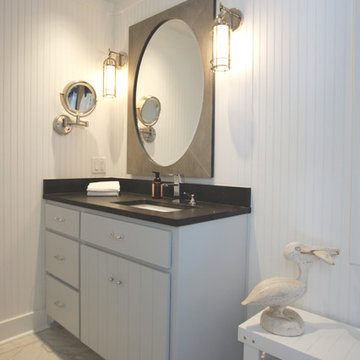Bathroom Design Ideas with Blue Cabinets and Black Benchtops
Refine by:
Budget
Sort by:Popular Today
21 - 40 of 172 photos
Item 1 of 3

Great design makes all the difference - bold material choices were just what was needed to give this little bathroom some BIG personality! Our clients wanted a dark, moody vibe, but had always heard that using dark colors in a small space would only make it feel smaller. Not true!
Introducing a larger vanity cabinet with more storage and replacing the tub with an expansive walk-in shower immediately made the space feel larger, without any structural alterations. We went with a dark graphite tile that had a mix of texture on the walls and in the shower, but then anchored the space with white shiplap on the upper portion of the walls and a graphic floor tile (with mostly white and light gray tones). This technique of balancing dark tones with lighter tones is key to achieving those moody vibes, without creeping into cavernous territory. Subtle gray/blue/green tones on the vanity blend in well, but still pop in the space, and matte black fixtures add fantastic contrast to really finish off the whole look!
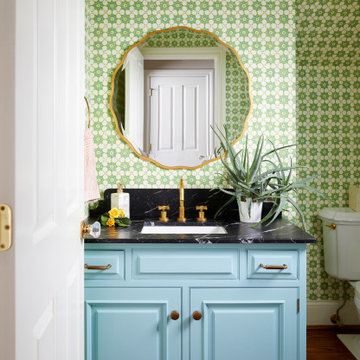
Playful green patterned wallpaper surrounds a round, scalloped gold mirror over a light blue vanity with lots of storage space.
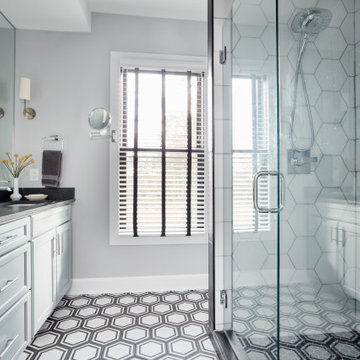
The guest bath is enlarged by borrowing space from the guest bedroom. Bold, geometric tile in contrasting black and white make this a unique space.

The Summit Project consisted of architectural and interior design services to remodel a house. A design challenge for this project was the remodel and reconfiguration of the second floor to include a primary bathroom and bedroom, a large primary walk-in closet, a guest bathroom, two separate offices, a guest bedroom, and adding a dedicated laundry room. An architectural study was made to retrofit the powder room on the first floor. The space layout was carefully thought out to accommodate these rooms and give a better flow to the second level, creating an oasis for the homeowners.
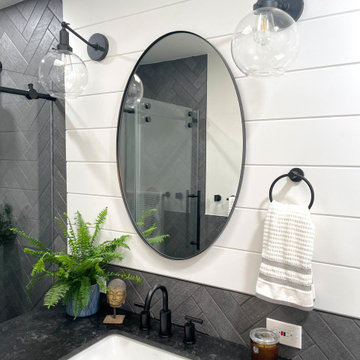
Great design makes all the difference - bold material choices were just what was needed to give this little bathroom some BIG personality! Our clients wanted a dark, moody vibe, but had always heard that using dark colors in a small space would only make it feel smaller. Not true!
Introducing a larger vanity cabinet with more storage and replacing the tub with an expansive walk-in shower immediately made the space feel larger, without any structural alterations. We went with a dark graphite tile that had a mix of texture on the walls and in the shower, but then anchored the space with white shiplap on the upper portion of the walls and a graphic floor tile (with mostly white and light gray tones). This technique of balancing dark tones with lighter tones is key to achieving those moody vibes, without creeping into cavernous territory. Subtle gray/blue/green tones on the vanity blend in well, but still pop in the space, and matte black fixtures add fantastic contrast to really finish off the whole look!
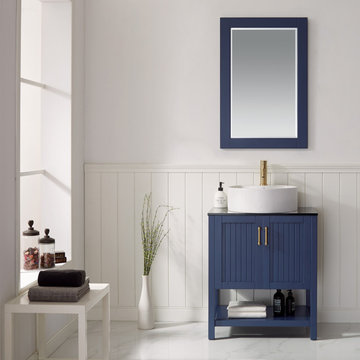
Modena Vanity in Grey
Available in grey, white & Royal Blue (28"- 60")
Wood/plywood combination with tempered glass countertop, soft closing doors as well as drawers. Satin nickel hardware finish.
Mirror option available.
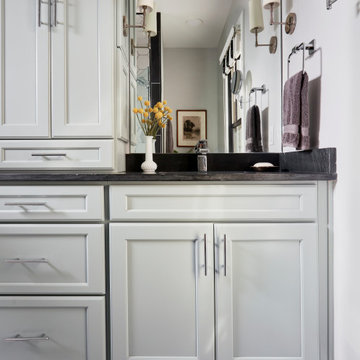
The double vanity has upper cabinets that separate the two sinks and gives much needed storage. The toilet area is reflected in the mirror.
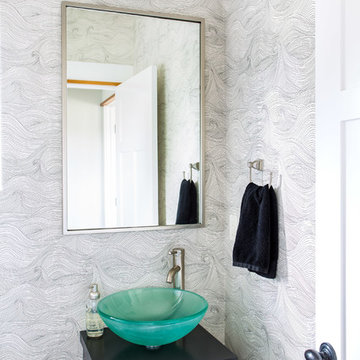
This client wanted a fresh start, taking only minimal items from her old house when she moved. We gave the kitchen and half bath a facelift, and then decorated the rest of the house with all new furniture and decor, while incorporating her unique and funky art and family pieces. The result is a house filled with fun and unexpected surprises, one of our favorites to date!
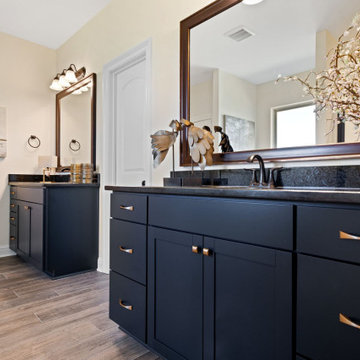
Pelican Crossing is a luxury community that is located off of Hwy 44 in Gonzales. In this community, you will find homes that offer convenient access to I-10, where it is in close proximity to Baton Rouge and New Orleans. If you want green space and convenience this is your home. Right across from the Pelican Point golf course. Located in one of the top school systems in Louisiana. This community features a unique 3 and 4 bedroom floorplans, with all of our homes being energy efficient and spacious! Some of our amenities are, radiant barrier roof decking, energy-efficient water heaters, low E tilt-in windows, Wi-Fi capable thermostats, tankless water heaters, fully sodded yards with a seasonal landscape package, and so much more!
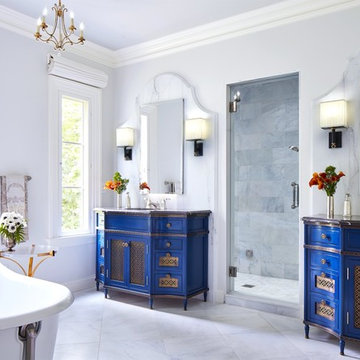
Mosaic tile can add a rich look to your space. You don't need a lot to make a big statement. Try it as an accent in the shower or tub area, or as a backsplash in a half bath. Or you can use it as your vanity pieces!
Bathroom Design Ideas with Blue Cabinets and Black Benchtops
2


