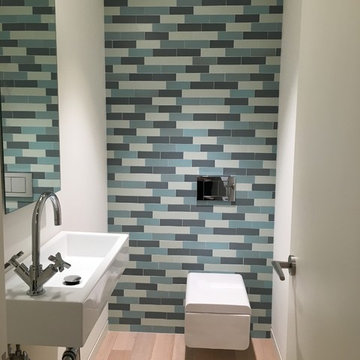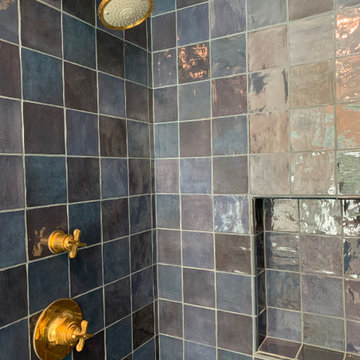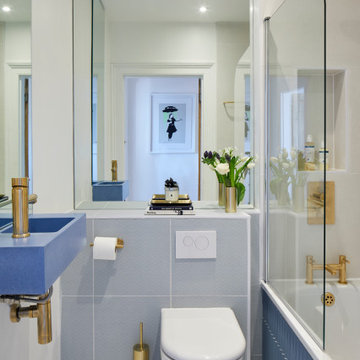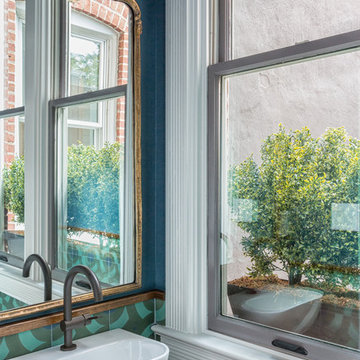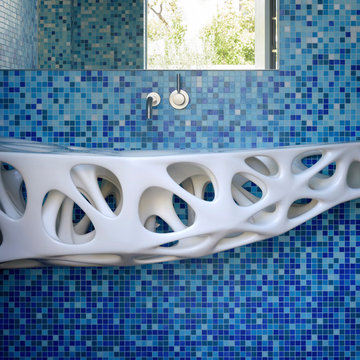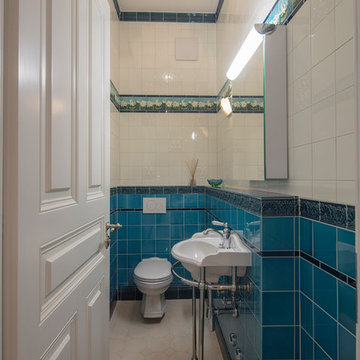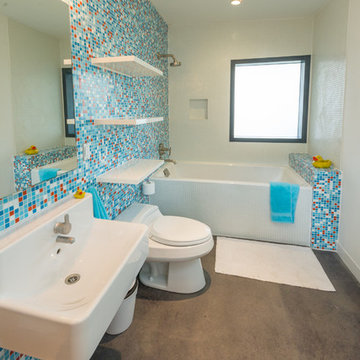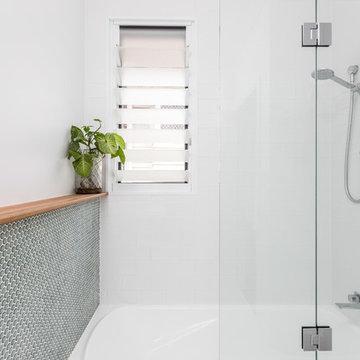Bathroom Design Ideas with Blue Tile and a Wall-mount Sink
Refine by:
Budget
Sort by:Popular Today
81 - 100 of 966 photos
Item 1 of 3
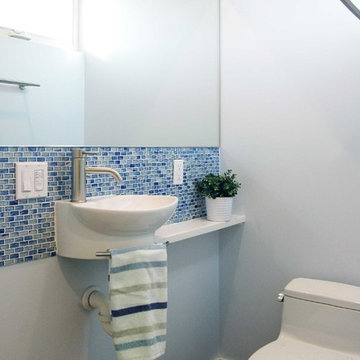
Tiny bathroom, only 3'-6" wide. Shower is on the other side. Tiny lavatory with white shelf. Very space conscious, yet practical and usable.
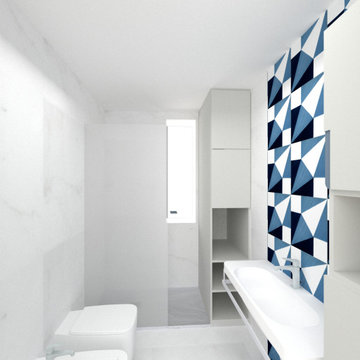
Gli ambienti bagno, 3 in tutto l'appartamento si differenziano per la scelta delle piasterelle in ceramiche che caratterizzano la zona lavabo.
Per economicità e semplicità di scelta i bagni sono stati rivestiti con lastre di Kerlite bianca grande formato per donare luce anche agli ambienti meno illuminati.
Ogni bagno si caratterizza per la scelta di una piastrella in ceramica bicottura fatta a mano, in stile vietrese, differente per ogni ambiente. Per il bagno dei ragazzi è stata scelta una piastrella della famiglia BLU PONTI edita dall'azienda FRANCESCO DE MAIO di Cava Dei TIrreni disegnate negli anni '30 da Gio Ponti.
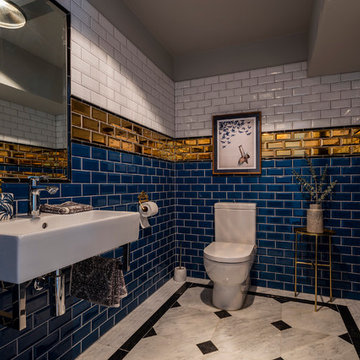
What a beautiful design! The contrast of the blue, white and gold subway tiles work so well together with the marble floor. Check out that quirky gold toilet roll holder that completes the look!
Designed by: Tonya Douglas of Little Design House.
Photography: Daragh Muldowney of Dúlra Photography

Contemporary shower room with vertical grid matt white tiles from Mandarin Stone, sanitary ware and matt black brassware from Saneux. Slimline mirror cabinet from Wireworks, wall light from Brass and Bell, toilet roll shelf from Breton.

In a home with just about 1000 sf our design needed to thoughtful, unlike the recent contractor-grade flip it had recently undergone. For clients who love to cook and entertain we came up with several floor plans and this open layout worked best. We used every inch available to add storage, work surfaces, and even squeezed in a 3/4 bath! Colorful but still soothing, the greens in the kitchen and blues in the bathroom remind us of Big Sur, and the nod to mid-century perfectly suits the home and it's new owners.

L+M's ADU is a basement converted to an accessory dwelling unit (ADU) with exterior & main level access, wet bar, living space with movie center & ethanol fireplace, office divided by custom steel & glass "window" grid, guest bathroom, & guest bedroom. Along with an efficient & versatile layout, we were able to get playful with the design, reflecting the whimsical personalties of the home owners.
credits
design: Matthew O. Daby - m.o.daby design
interior design: Angela Mechaley - m.o.daby design
construction: Hammish Murray Construction
custom steel fabricator: Flux Design
reclaimed wood resource: Viridian Wood
photography: Darius Kuzmickas - KuDa Photography
Bathroom Design Ideas with Blue Tile and a Wall-mount Sink
5


