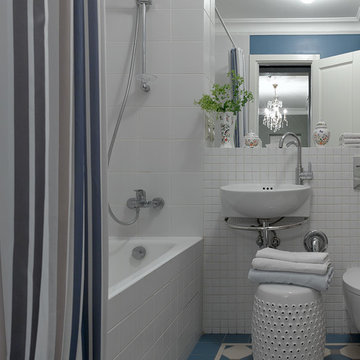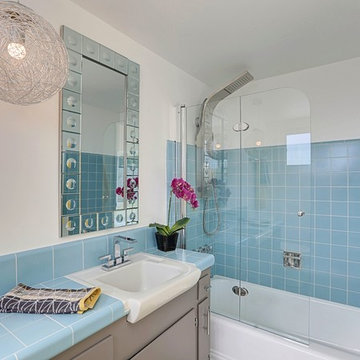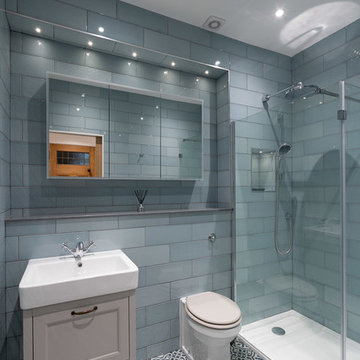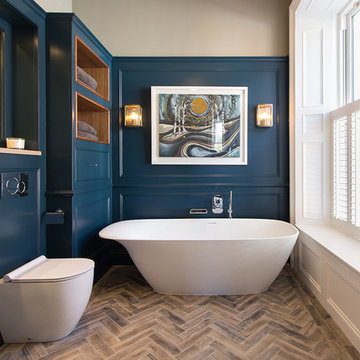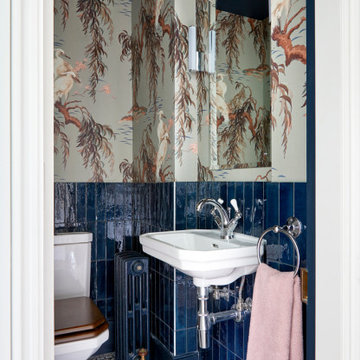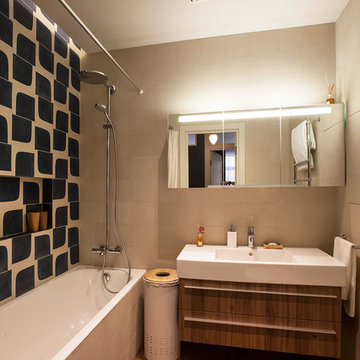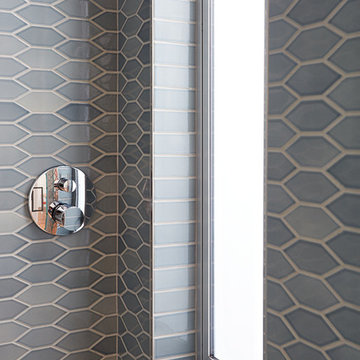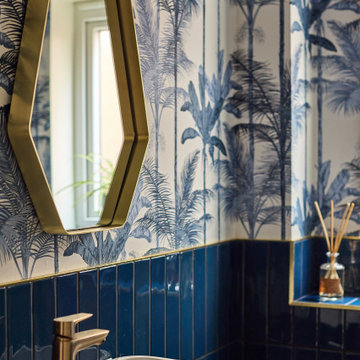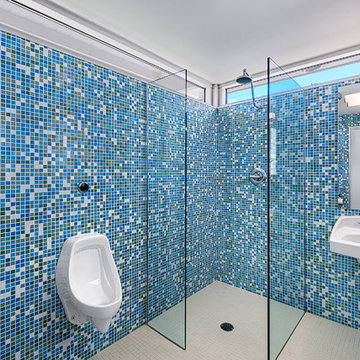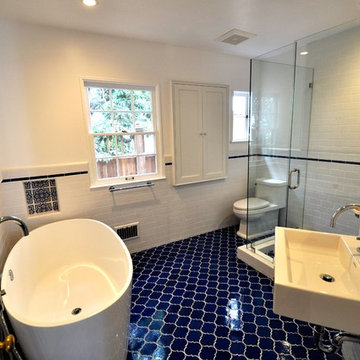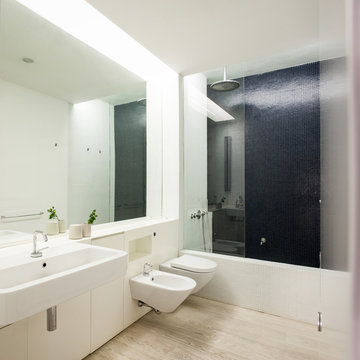Bathroom Design Ideas with Blue Tile and a Wall-mount Sink
Refine by:
Budget
Sort by:Popular Today
161 - 180 of 966 photos
Item 1 of 3
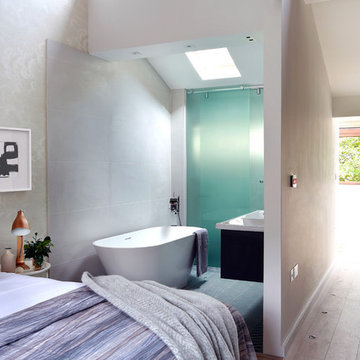
The second floor was reconfigured from a series of separate rooms into a stylish master suite, with an open plan bathroom featuring a statement freestanding bath.
The open plan bathroom sits comfortably adjacent to the bedroom with textured porcelain wall tiles sitting easily next to the Cole & Son Fornasetti “Clouds” wallpaper. Patterned floor tiles act as a counterpoint to the to the pale timber wide plank flooring. As the bathroom was open plan it was important to bring a more “bedroom” aesthetic into the bathroom rather than the other way round and this was achieved by selecting floor tiles in the bathroom that were in the format of a rug pattern as well as adding 2no. bronze mirrors over the vanity unit. A freestanding bath was positioned facing the bedroom, offering views of the garden beyond and an opaque glass sliding screen was installed between the WC and bathroom. An LED strip under the vanity unit, additional wall lights and small in-floor uplights around the bath completed the look. The bathroom area appears bigger than it is thanks to its open plan nature.
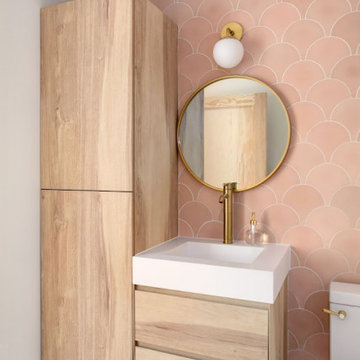
Loving this floating modern cabinets for the guest room. Simple design with a combination of rovare naturale finish cabinets, teknorit bianco opacto top, single tap hole gold color faucet and circular mirror.
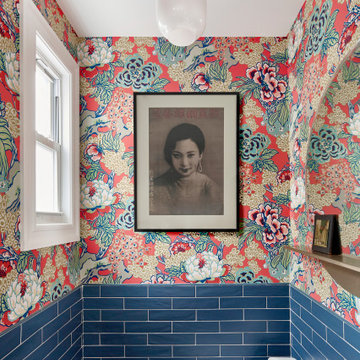
Grandma chic is real. This floral asian wallpaper is highlighted with clean colorful tiles and simple art and mirror.
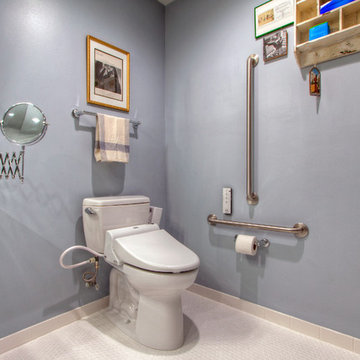
The American Standard toilet has a Toto Washlet A200 bidet seat. Vertical and horizontal grab bars make it possible to transfer from the toilet to a power chair.
Photo by Toby Weiss for Mosby Building Arts
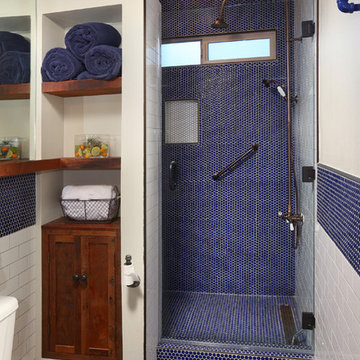
Full Home Renovation and Addition. Industrial Artist Style.
We removed most of the walls in the existing house and create a bridge to the addition over the detached garage. We created an very open floor plan which is industrial and cozy. Both bathrooms and the first floor have cement floors with a specialty stain, and a radiant heat system. We installed a custom kitchen, custom barn doors, custom furniture, all new windows and exterior doors. We loved the rawness of the beams and added corrugated tin in a few areas to the ceiling. We applied American Clay to many walls, and installed metal stairs. This was a fun project and we had a blast!
Tom Queally Photography
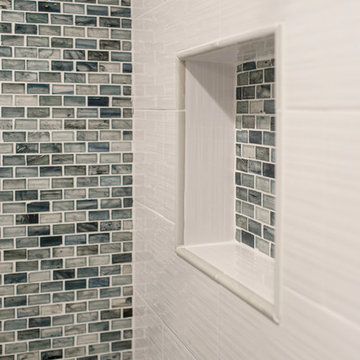
The recessed shelving used the same glass accent tile as the focal wall adding a custom high end and cohesive look.
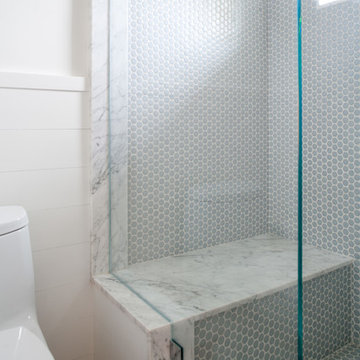
Bathroom shower, with Penny tile from Walker Zanger and Carrera Marble. Lee Manning Photography
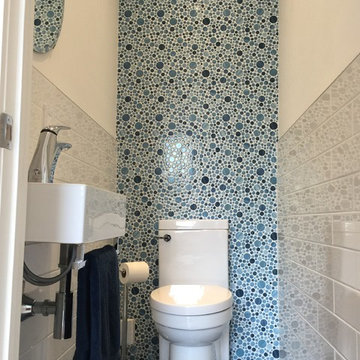
A wall hung, compact sink leaves plenty of room to get to the toilet at the end of the space. Tiled walls make cleaning a breeze. And the blue bubble tile is a fun touch the homeowners just loved!

A transplant from Maryland to New York City, my client wanted a true New York loft-living experience, to honor the history of the Flatiron District but also to make him feel at "home" in his newly adopted city. We replaced all the floors with reclaimed wood, gutted the kitchen and master bathroom and decorated with a mix of vintage and current furnishings leaving a comfortable but open canvas for his growing art collection.
Bathroom Design Ideas with Blue Tile and a Wall-mount Sink
9


