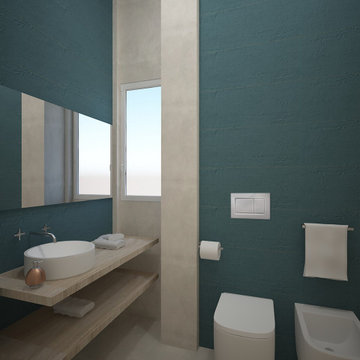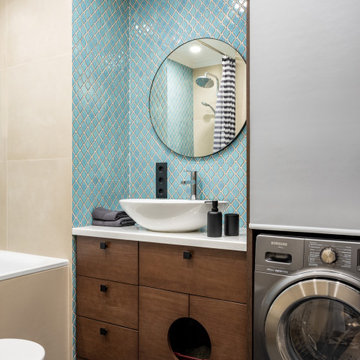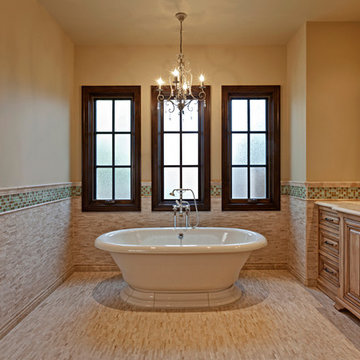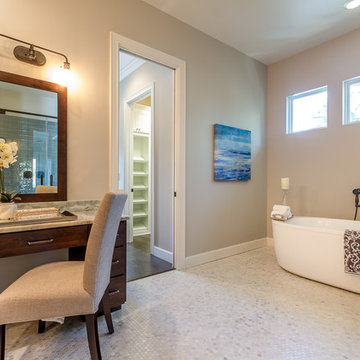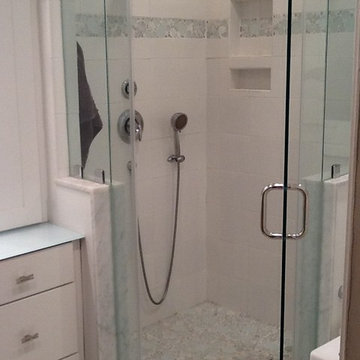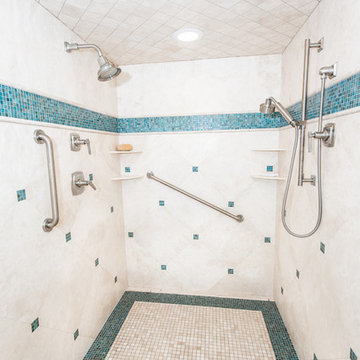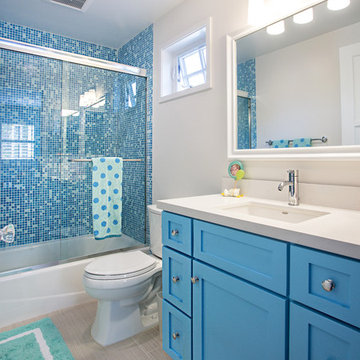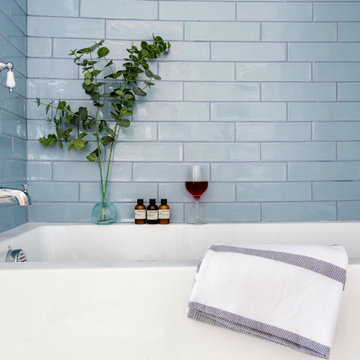Bathroom Design Ideas with Blue Tile and Beige Walls
Refine by:
Budget
Sort by:Popular Today
121 - 140 of 1,959 photos
Item 1 of 3
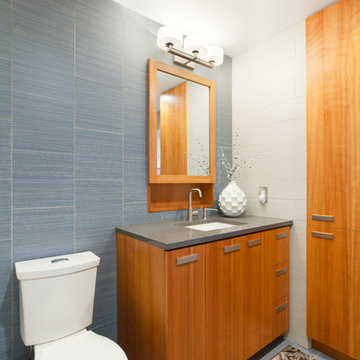
Extra storage was created in this bathroom remodel with custom cabinets. The 6" deep recessed medicine cabinet has tons of storage. The base cabinet hides a laundry chute and the full height cabinet provides towel, bath toy and overflow storage.
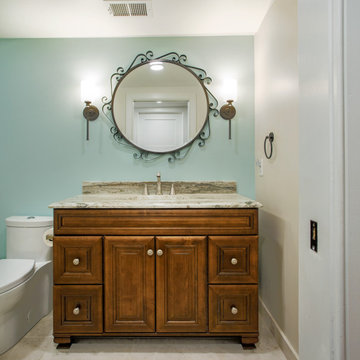
As part of the log farmhouse renovation, we ripped out the tiny original bathroom and replaced it with this beautiful functional replacement.
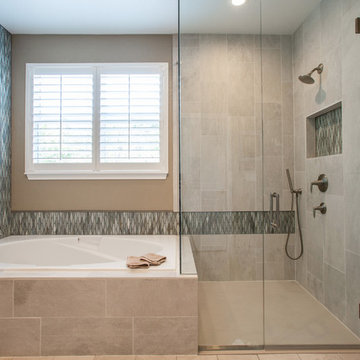
A simple builder grade tub and shower combination changed into a showpiece.
Photographs by Libbie Martin with Think Role.
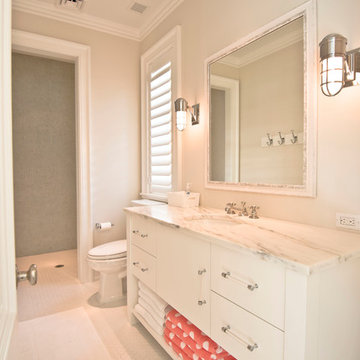
This guest bathroom exemplifies simple elegance with its Restoration Hardware industrial style lighting in polished nickel, Rohl plumbing fixtures, iridescent glass mosaic tiles in the shower and hexagonal porcelain floor tiles that run into a curbless shower. All of these luxurious appointments against the Shaker style cabinet -- designed to look and feel like a furniture piece -- and perfectly accented with coral-colored polka dot towels.
Notice the unique casing and jamb on the shower. These are milled from Corian to match the house details while providing a long lasting, water-resistant finish.
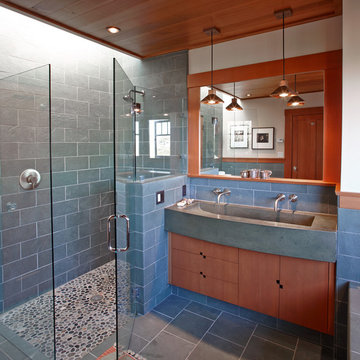
For more information on elements of this design please contact Jennifer Milliken: jennymilliken@gmail.com
Robert J. Schroeder Photography©2014
Bathroom Design Ideas with Blue Tile and Beige Walls
7


