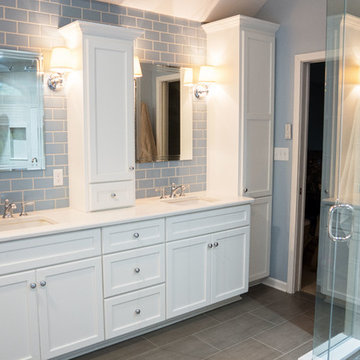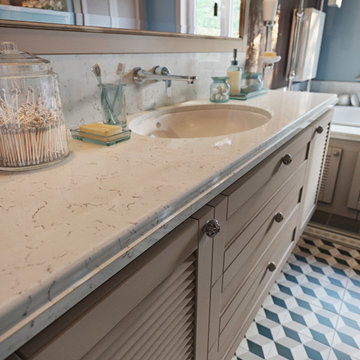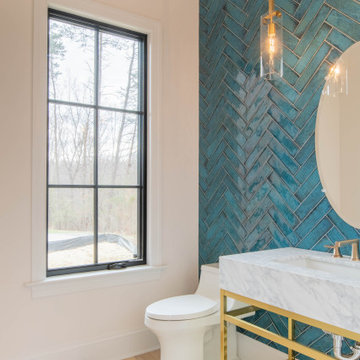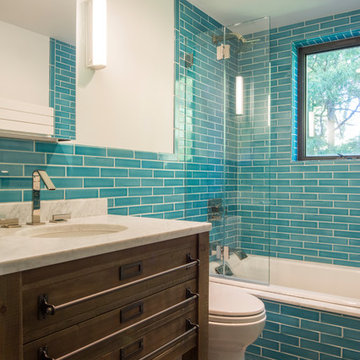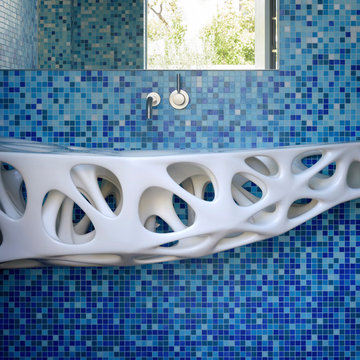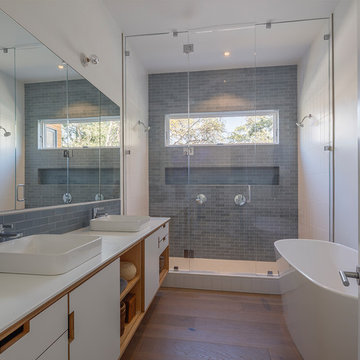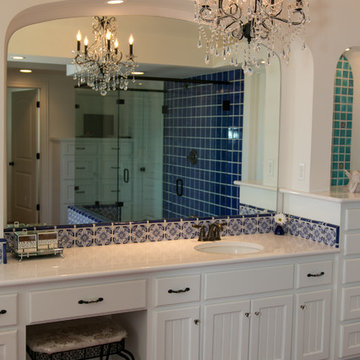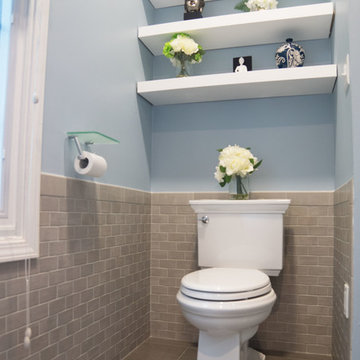Bathroom Design Ideas with Blue Tile and Brown Floor
Refine by:
Budget
Sort by:Popular Today
81 - 100 of 1,216 photos
Item 1 of 3
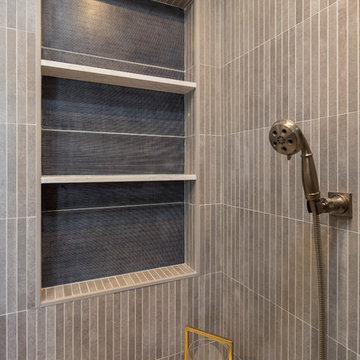
Scott Dubose Photography /Designed by Jessica Peters: https://www.casesanjose.com/bio/jessica-peters/
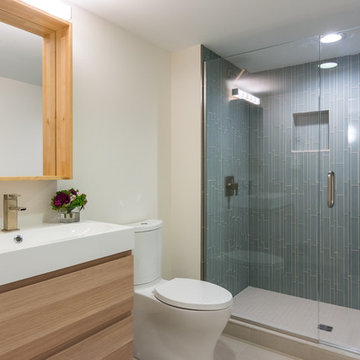
We love this peaceful bathroom and how light it is even though it's in the basement. The light wooden vanity goes perfectly with the Island Stone Linear Breeze shower tile from Virginia Tile. The walls are painted Alabaster 7008 from Sherwin-Williams.

Contemporary shower room with vertical grid matt white tiles from Mandarin Stone, sanitary ware and matt black brassware from Saneux. Slimline mirror cabinet from Wireworks, wall light from Brass and Bell, toilet roll shelf from Breton.

This tiny home has a very unique and spacious bathroom. This tiny home has utilized space-saving design and put the bathroom vanity in the corner of the bathroom. Natural light in addition to track lighting makes this vanity perfect for getting ready in the morning. Triangle corner shelves give an added space for personal items to keep from cluttering the wood counter.
This contemporary, costal Tiny Home features a bathroom with a shower built out over the tongue of the trailer it sits on saving space and creating space in the bathroom. This shower has it's own clear roofing giving the shower a skylight. This allows tons of light to shine in on the beautiful blue tiles that shape this corner shower. Stainless steel planters hold ferns giving the shower an outdoor feel. With sunlight, plants, and a rain shower head above the shower, it is just like an outdoor shower only with more convenience and privacy. The curved glass shower door gives the whole tiny home bathroom a bigger feel while letting light shine through to the rest of the bathroom. The blue tile shower has niches; built-in shower shelves to save space making your shower experience even better. The frosted glass pocket door also allows light to shine through.
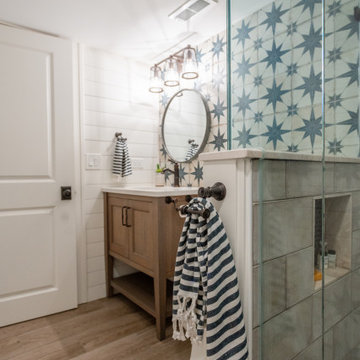
This basement bathroom was fully remodeled. The glass above the shower half wall allows light to flow thru the space. The accent star tile behind the vanity and flowing into the shower makes the space feel bigger. Custom shiplap wraps the room and hides the entrance to the basement crawl space.
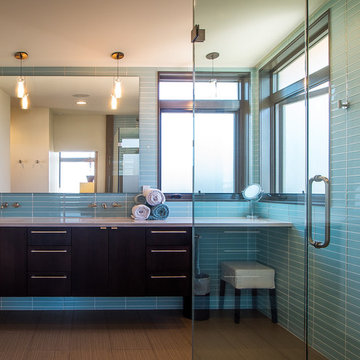
The 7th Avenue project is a contemporary twist on a mid century modern design. The home is designed for a professional couple that are well traveled and love the Taliesen west style of architecture. Design oriented individuals, the clients had always wanted to design their own home and they took full advantage of that opportunity. A jewel box design, the solution is engineered entirely to fit their aesthetic for living. Worked tightly to budget, the client was closely involved in every step of the process ensuring that the value was delivered where they wanted it.
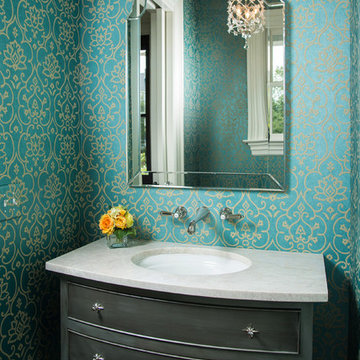
This homeowner requested a powder room that "Sparkles"! Building on the custom designed and made vanity, I chose a layered paint technique that used grays and a silver metallic wash. The pure white marble countertops sets off a curve that follows the bow front of the vanity. For the 'sparkle', I added the small chandelier of stars shaped crystals, the starburst drawer pulls and a faceted crystal door handle. A deep turquoise paper with a metallic tracery pattern finishes this powder room with "Sparkle"!
Photo by John Carrington
Bathroom Design Ideas with Blue Tile and Brown Floor
5
