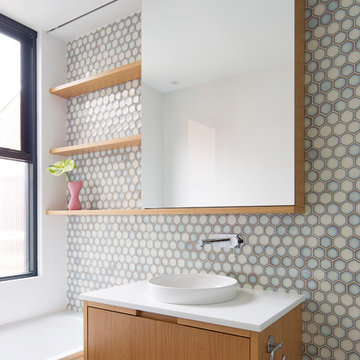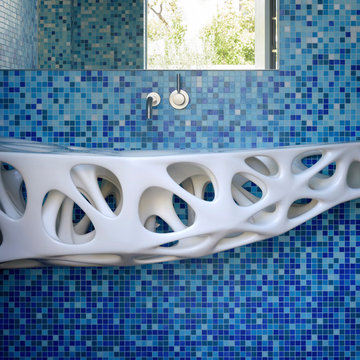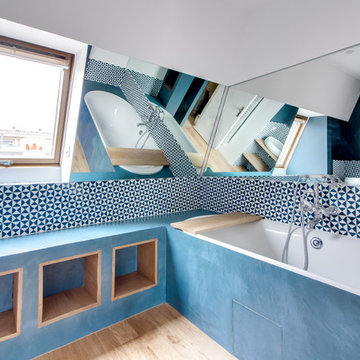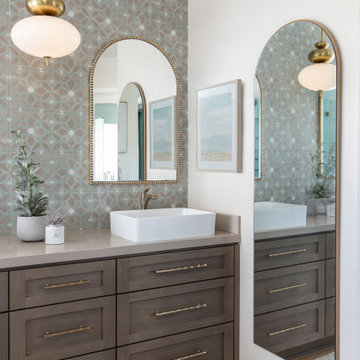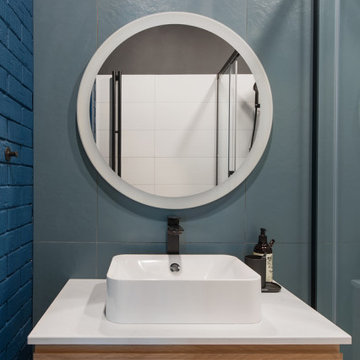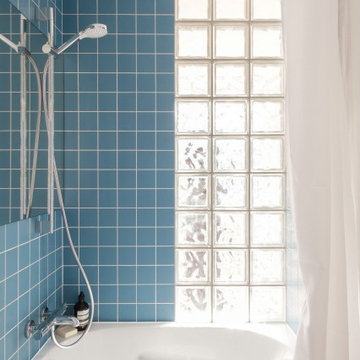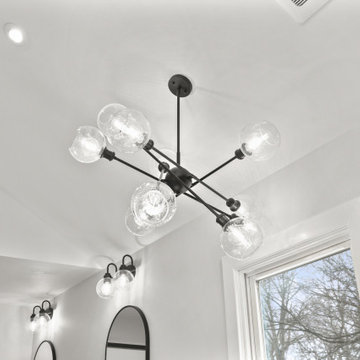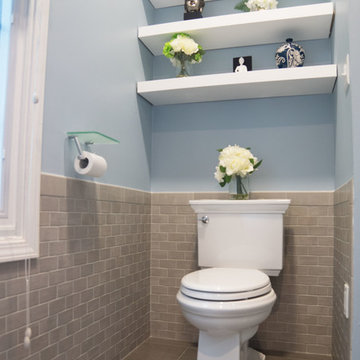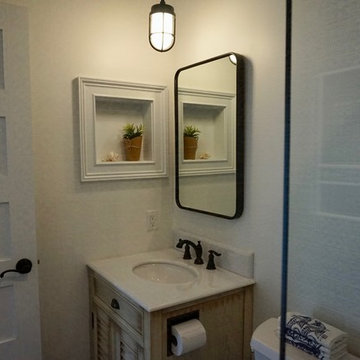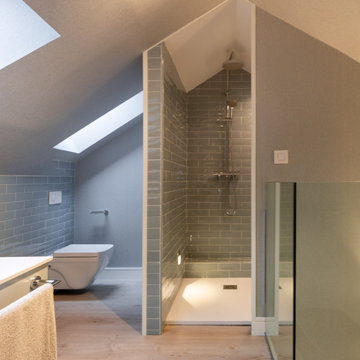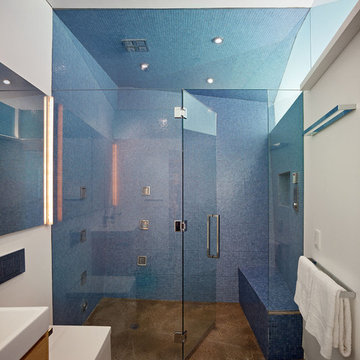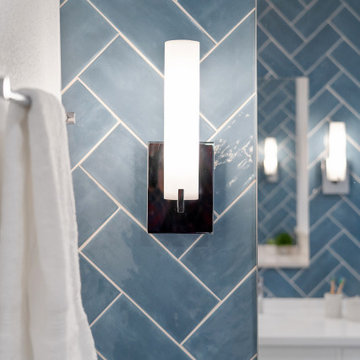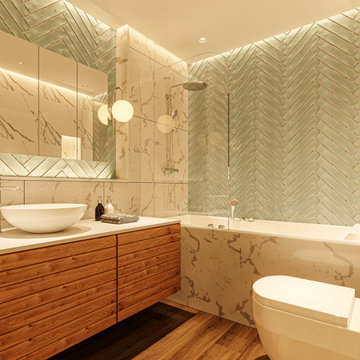Bathroom Design Ideas with Blue Tile and Brown Floor
Refine by:
Budget
Sort by:Popular Today
161 - 180 of 1,216 photos
Item 1 of 3
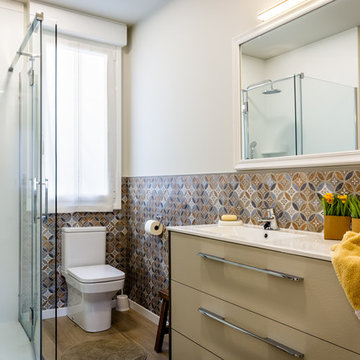
Baño de la habitación principal con ducha enorme de solid surface, revestimiento porcelánico hasta media altura y pavimento orgánico apto para zonas húmedas.
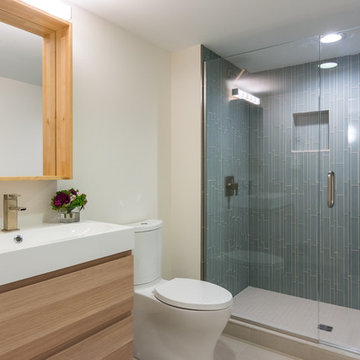
We love this peaceful bathroom and how light it is even though it's in the basement. The light wooden vanity goes perfectly with the Island Stone Linear Breeze shower tile from Virginia Tile. The walls are painted Alabaster 7008 from Sherwin-Williams.
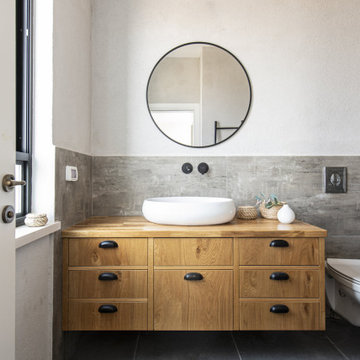
This 1952 home on Logan Square required a complete renovation. 123 Remodeling team gutted the whole place, changed room layouts, updated electrics to fit more appliances and better lighting, demolished kitchen wall to create an open concept. We've used a transitional style to incorporate older homes' charm with organic elements. A few grey shades, a white backsplash, and natural drops — this Chicago kitchen balances design beautifully.
The project was designed by the Chicago renovation company, 123 Remodeling - general contractors, kitchen & bathroom remodelers, and interior designers. Find out more works and schedule a free consultation and estimate on https://123remodeling.com/bathroom-remodeling-chicago/

This tiny home has a very unique and spacious bathroom. The triangular cut mango slab with the vessel sink conserves space while looking sleek and elegant, and the shower has not been stuck in a corner but instead is constructed as a whole new corner to the room! Yes, this bathroom has five right angles. Sunlight from the sunroof above fills the whole room. A curved glass shower door, as well as a frosted glass bathroom door, allows natural light to pass from one room to another.
This tiny home has utilized space-saving design and put the bathroom vanity in the corner of the bathroom. Natural light in addition to track lighting makes this vanity perfect for getting ready in the morning. Triangle corner shelves give an added space for personal items to keep from cluttering the wood counter. This contemporary, costal Tiny Home features a bathroom with a shower built out over the tongue of the trailer it sits on saving space and creating space in the bathroom. This shower has it's own clear roofing giving the shower a skylight. This allows tons of light to shine in on the beautiful blue tiles that shape this corner shower. Stainless steel planters hold ferns giving the shower an outdoor feel. With sunlight, plants, and a rain shower head above the shower, it is just like an outdoor shower only with more convenience and privacy. The curved glass shower door gives the whole tiny home bathroom a bigger feel while letting light shine through to the rest of the bathroom. The blue tile shower has niches; built-in shower shelves to save space making your shower experience even better. The bathroom door is a pocket door, saving space in both the bathroom and kitchen to the other side. The frosted glass pocket door also allows light to shine through.
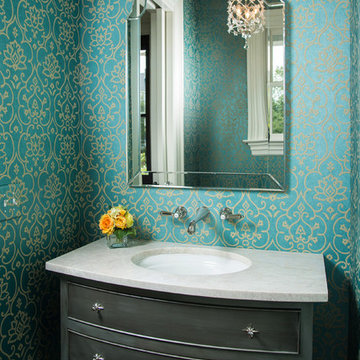
This homeowner requested a powder room that "Sparkles"! Building on the custom designed and made vanity, I chose a layered paint technique that used grays and a silver metallic wash. The pure white marble countertops sets off a curve that follows the bow front of the vanity. For the 'sparkle', I added the small chandelier of stars shaped crystals, the starburst drawer pulls and a faceted crystal door handle. A deep turquoise paper with a metallic tracery pattern finishes this powder room with "Sparkle"!
Photo by John Carrington
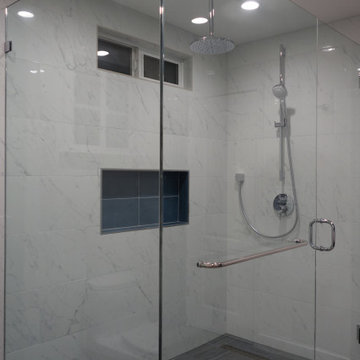
This is a Design-Build project by Kitchen Inspiration Inc.
Custom Cabinetry: Sollera Fine Cabinetry
Custom Countertop: Engineer Quartz
Hardware: Top Knobs
Bathroom Design Ideas with Blue Tile and Brown Floor
9
