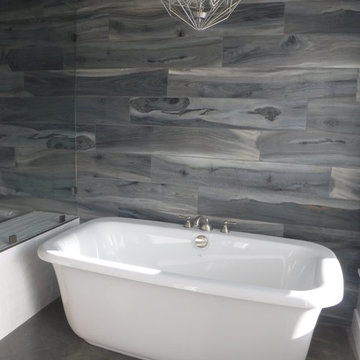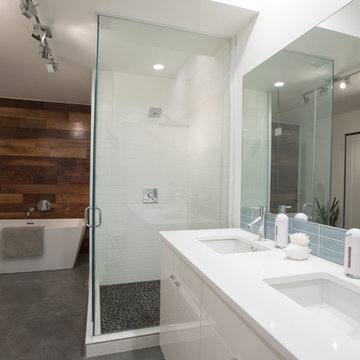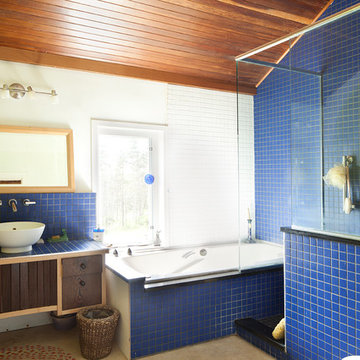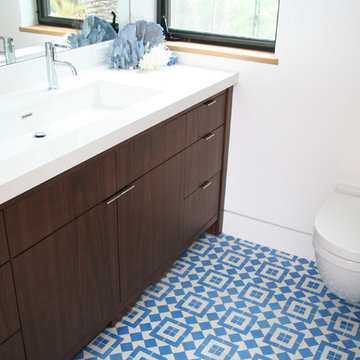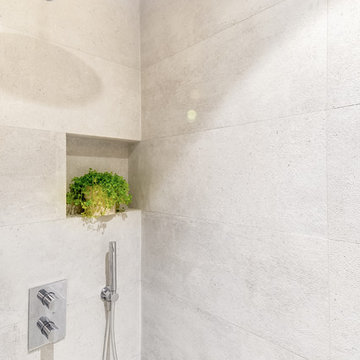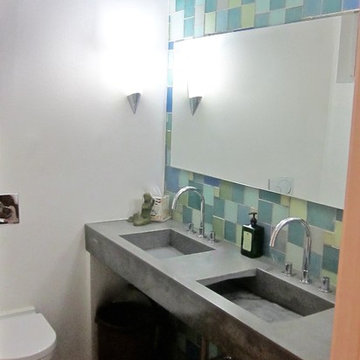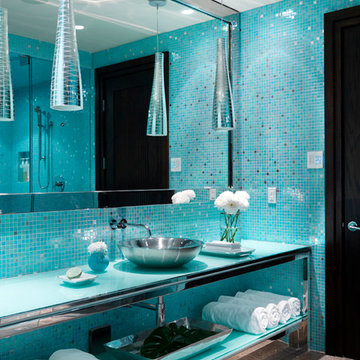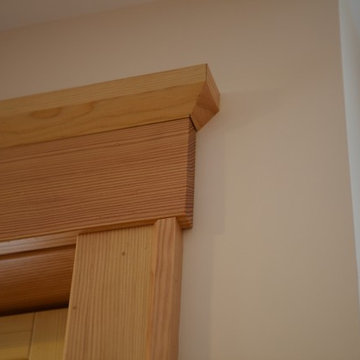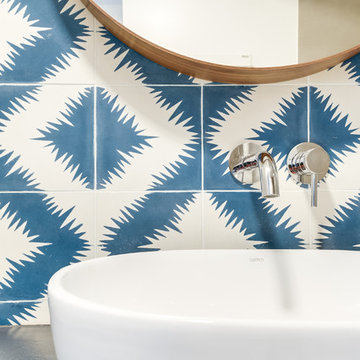Bathroom Design Ideas with Blue Tile and Concrete Floors
Refine by:
Budget
Sort by:Popular Today
221 - 240 of 372 photos
Item 1 of 3
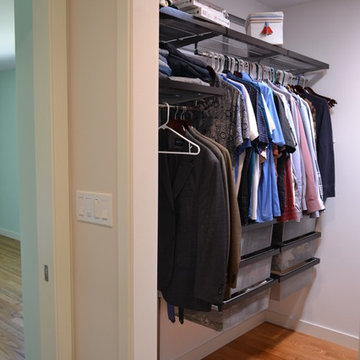
What had been a very cramped, awkward master bathroom layout that barely accommodated one person became a spacious double vanity, double shower and master closet.
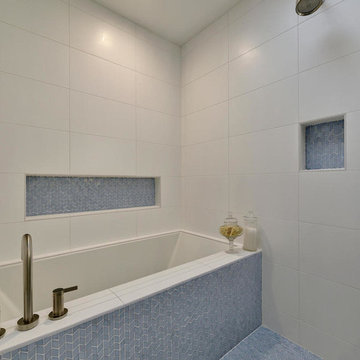
The tub and shower are contained in the same space - a wetroom. The hand crafted blue glass tile reflects light and changes color throughout the day. Natural light comes into this space from a skylight above.
Twist Tours Photography
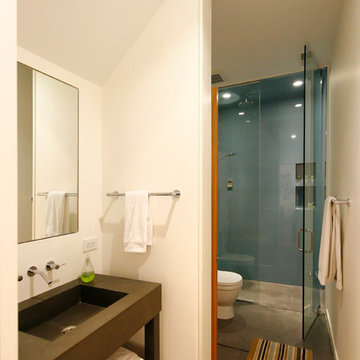
Basement bathroom with striking blue shower walls. Concrete floor contains radiant heat.
Photos by Chris Nigro
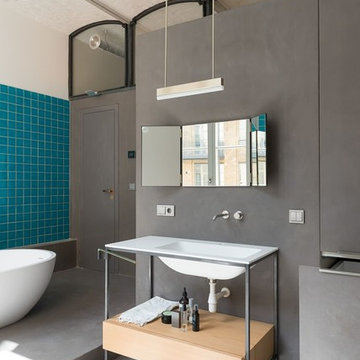
Umbau eines Lofts in Berlin, Das Badezimmer ist durch eine Schiebetür vom Raum getrennt.
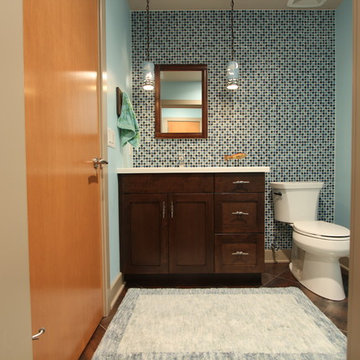
Square glass tile in shades of blue was used on the entire wall in this bathroom to mimic the blues that are found in the lake outside the home. The pendants are vintage and were rescued from the original cottage that was on the property. Dark stained maple cabinets and white quartz countertops were used to ground the bathroom.
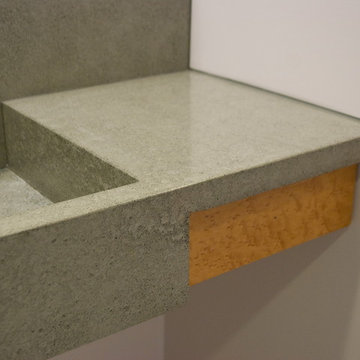
Detail of the cast concrete sink integral with the counter, apron and backsplash. A single drawer made of birdseye maple hangs from the counter.
Photo by Reverse Architecture
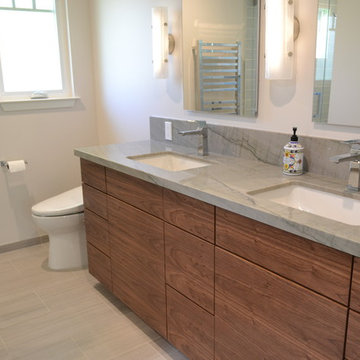
What had been a very cramped, awkward master bathroom layout that barely accommodated one person became a spacious double vanity, double shower and master closet.
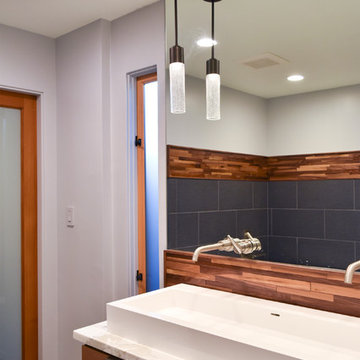
This contemporary bathroom is located between a bedroom and a walk-in closet. Finesse designed this bathroom to incorporate a stand alone tub, incorporating a 48" x 42" shower stall with a floating bench. The unique trough sink is 48" wide, with two wall mounted sink faucets that protrude through the mirror. The backsplash is crafted of walnut wood planks sealed with marine varnish. Lami glass doors let in light while providing privacy.
Photo: Jessica Abler, Los Angeles, CA
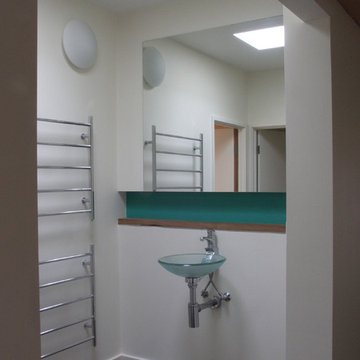
Architect’s notes:
“Feather and Stone.” Bright and dark. Light and heavy. We played with contrast between a light and bright north side and a solid and robust south side which helps pin the building to the sloping site. Outdoor spaces are arranged around a private walled garden.
Special features:
North facing living areas
Concrete floors for thermal mass
Double glazed windows
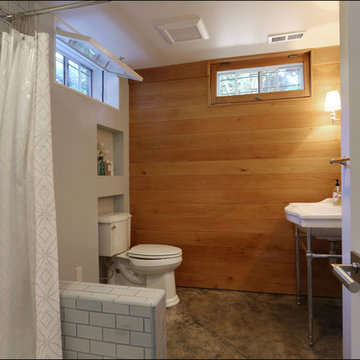
The warm, natural tones in this basement bath create a warm space. Design by Anne De Wolf. Photo by Photo Art Portraits.
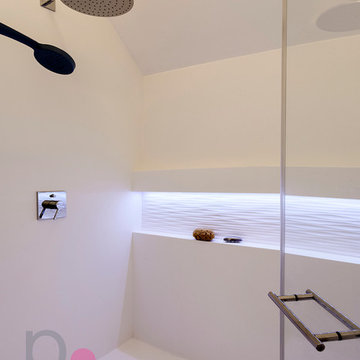
Badsanierung in einer Jugendstilvilla.
Im Obergeschoss sollte in einen Raum mit Dachschräge ein Duschbad mit extragroßer Dusche, Badewanne und Doppelwaschtisch integriert werden.
Bathroom Design Ideas with Blue Tile and Concrete Floors
12
