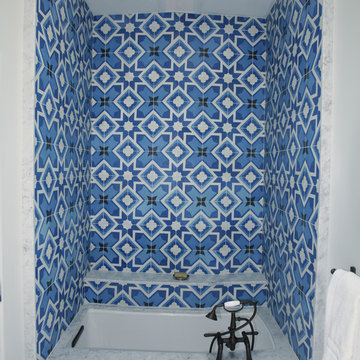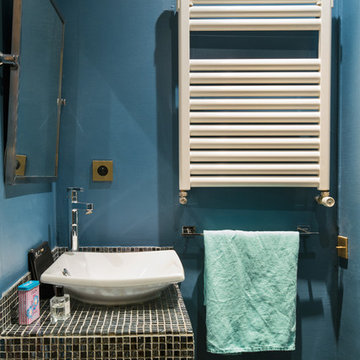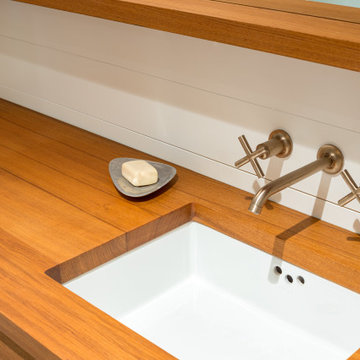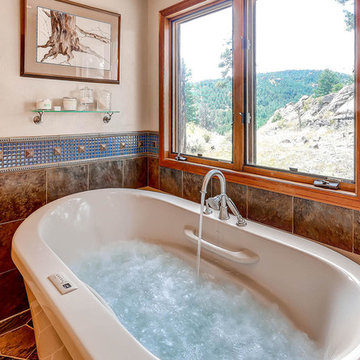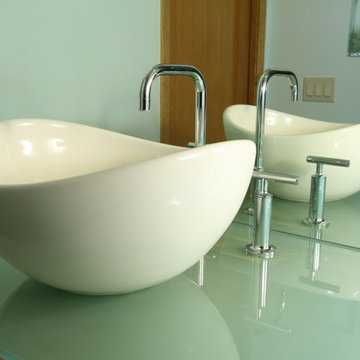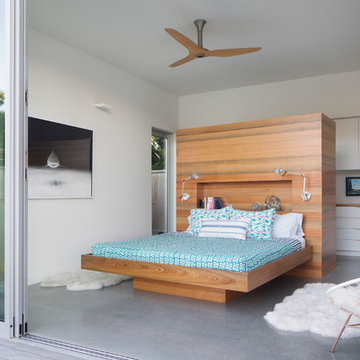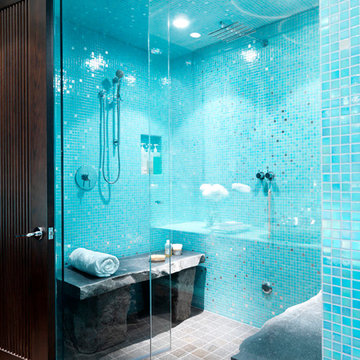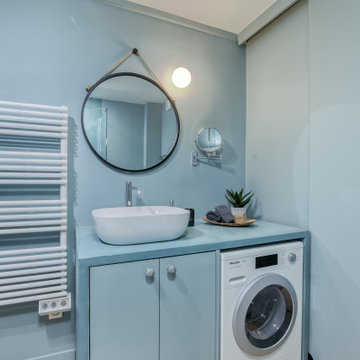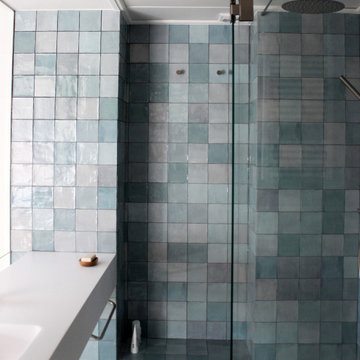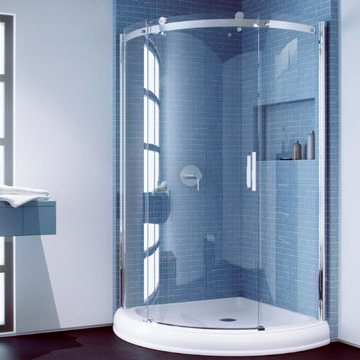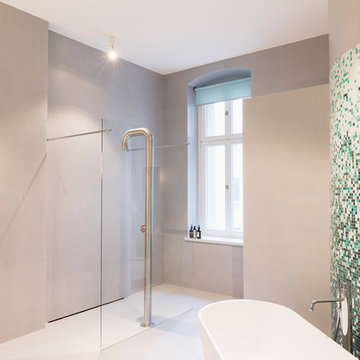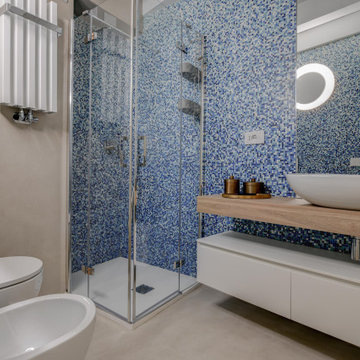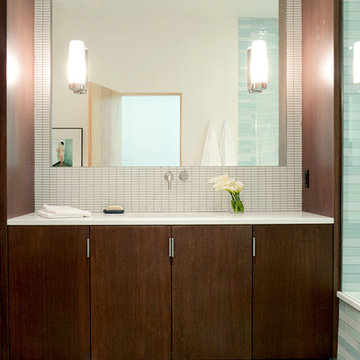Bathroom Design Ideas with Blue Tile and Concrete Floors
Refine by:
Budget
Sort by:Popular Today
141 - 160 of 372 photos
Item 1 of 3
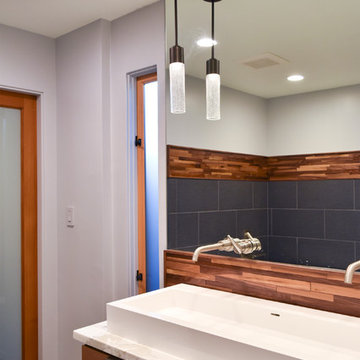
This contemporary bathroom is located between a bedroom and a walk-in closet. Finesse designed this bathroom to incorporate a stand alone tub, incorporating a 48" x 42" shower stall with a floating bench. The unique trough sink is 48" wide, with two wall mounted sink faucets that protrude through the mirror. The backsplash is crafted of walnut wood planks sealed with marine varnish. Lami glass doors let in light while providing privacy.
Photo: Jessica Abler, Los Angeles, CA
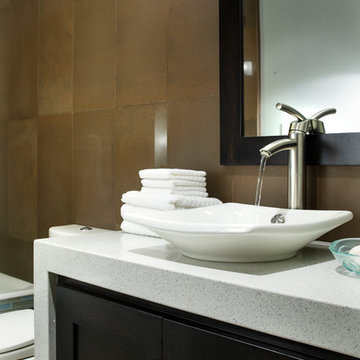
This guest bath detail showcases the dark cherry cabinetry installed with an one inch shadow line below the waterfall counter top treatment. The dark cabinetry and matching mirror are in stark contrast to the simple crisp white vessel sink and recycled glass quartz counter top while the rich taupe of the porcelain wall tile adds warmth and depth to the space. A random mixture of glossy and honed wall tiles allows the recessed lighting in the space to bounce around the room in a playful and unexpected way.
Dave Adams Photography
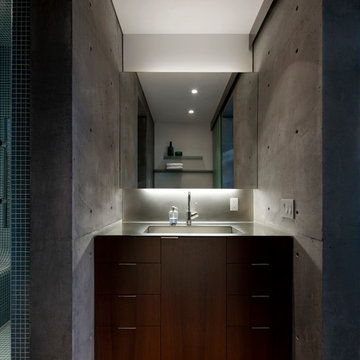
A stainless steel counter and undermount sink provide contrast to the wenge cabinet for this exercise bathroom. A floating mirror with hidden lighting provides room and ambient light for the space. A steam shower and shower complete this exercise bathroom. Timmerman Photography - Bill Timmerman
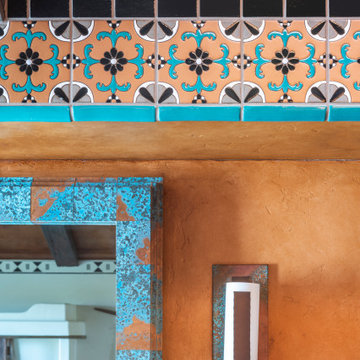
Custom Master bath using saguaro cactus as vanity bases and a parota wood slab for vanity top and back splash.
Custom copper sinks and mirror frames.
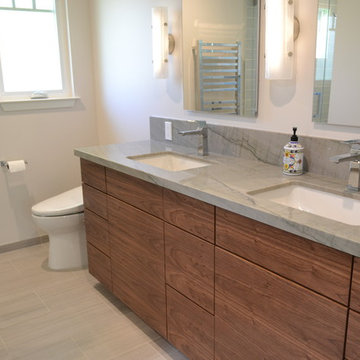
What had been a very cramped, awkward master bathroom layout that barely accommodated one person became a spacious double vanity, double shower and master closet.
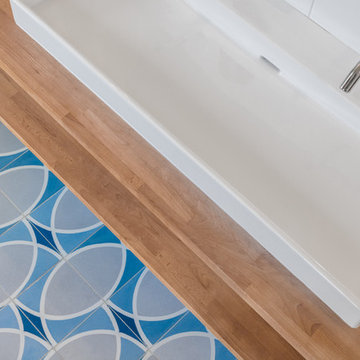
The owners of this project wanted additional living + play space for their two children. The solution was to add a second story and make the transition between the spaces a key design feature. Inside the tower is a light-filled lounge + library for the children and their friends. The stair becomes a sculptural piece able to be viewed from all areas of the home. From the exterior, the wood-clad tower creates a pleasing composition that brings together the existing house and addition seamlessly.
The kitchen was fully renovated to integrate this theme of an open, bright, family-friendly space. Throughout the existing house and addition, the clean, light-filled space allows the beautiful material palette + finishes to come to the forefront.
Chris Nyce, Nyceone Photography
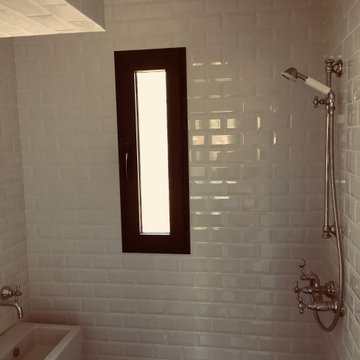
Mas Provençal de 250m2 situé sur la commune de Vauvenargues (13). Conception, Réalisation des plans, élévations et éléments techniques. Suivi de chantier et coordination des entreprises. Réalisation et conception des extérieurs.
Bathroom Design Ideas with Blue Tile and Concrete Floors
8
