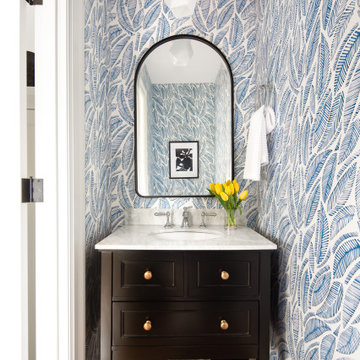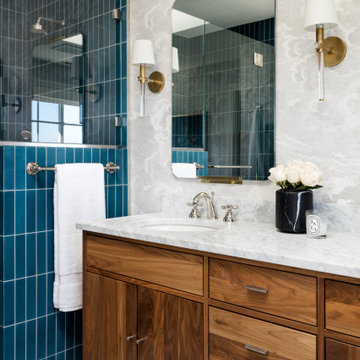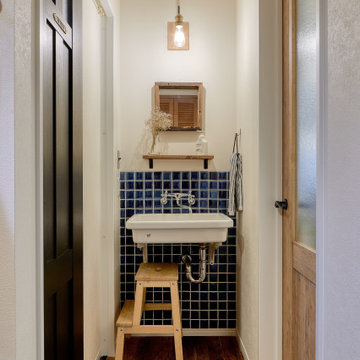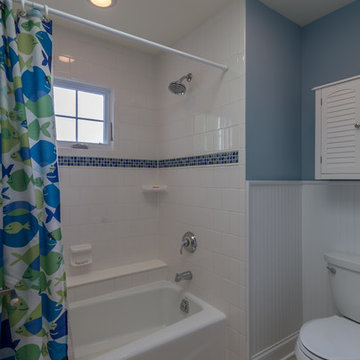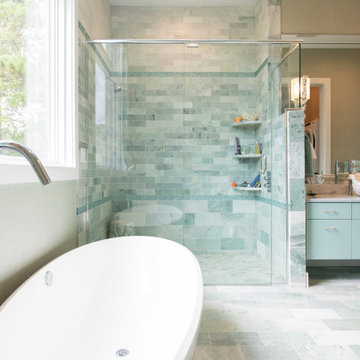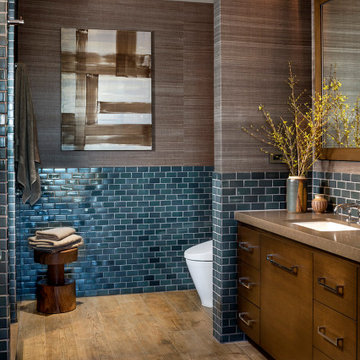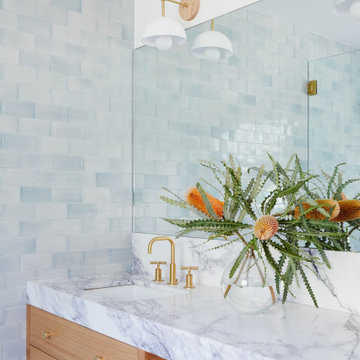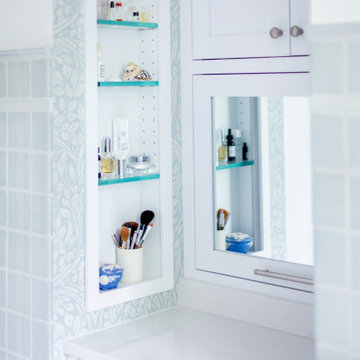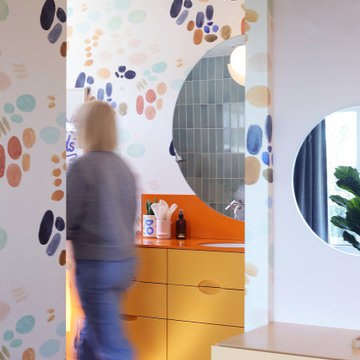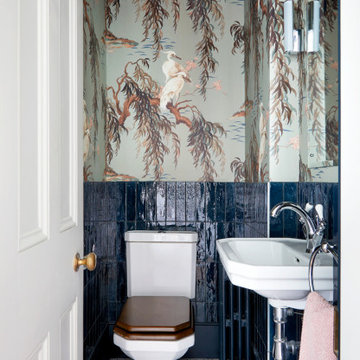Bathroom Design Ideas with Blue Tile and Wallpaper
Refine by:
Budget
Sort by:Popular Today
121 - 140 of 455 photos
Item 1 of 3

This powder room was designed to make a statement when guest are visiting. The Caesarstone counter top in White Attica was used as a splashback to keep the design sleek. A gold A330 pendant light references the gold tap ware supplier by Reece.
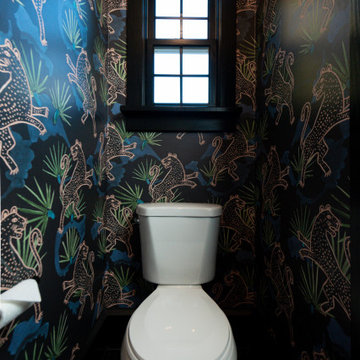
We reconfigured the first floor of this home with a wide open kitchen featuring a central table, generous storage and countertop, and ample daylight. We also added a mudroom and powder room, creating a side entry experience that lead into the kitchen. Finishing touches are cabinets with custom-made, black/bronze-finished, laser-cut steel cabinet screens.
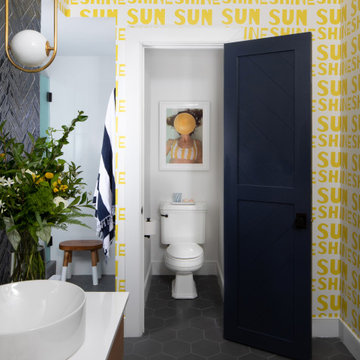
Coastal bathroom with two sinks and two showers with etched glass for privacy.
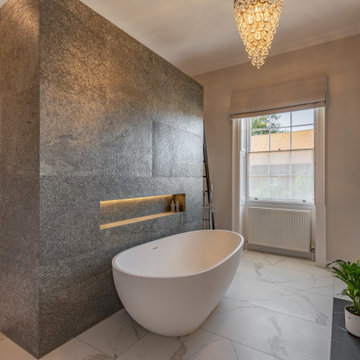
The master bedroom was split into 3 areas, the main sitting/sleeping area, this walk-in wardrobe/bathing area and steps led down into a toilet/shower room. The panels used on the wall were veneered stone that came in sheets and although not overly clear in this picture incorporated shades of blue and shimmered in the light. The marble flooring worked brilliantly with the peacock wallpaper and rejuvenated stone fire place. Simple roman blinds were added to the two windows with a privacy layer on the lower sash window element to allow light.
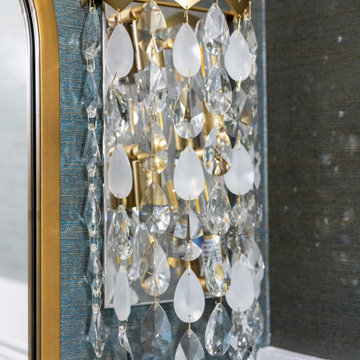
This elegant traditional powder room has little bit of a contemporary edge to it with the unique crystal wall sconces added to the mix. The blue grass clothe has a sparkle of gold peaking through just enough to give it some shine. The custom wall art was done by the home owner who happens to be an Artist. The custom tall wall paneling was added on purpose to add architecture to the space. This works perfectly with the already existing wide crown molding. It carries your eye down to the new beautiful paneling. Such a classy and elegant powder room that is truly timeless. A look that will never die out. The carrara custom cut marble top is a jewel added to the gorgeous custom made vanity that looks like a piece of furniture. The beautifully carved details makes this a show stopper for sure. My client found the unique wood dragon applique that the cabinet guy incorporated into the custom vanity.
Example of a mid-sized transitional blue tile medium tone wood floor, brown floor and wallpaper powder room design in Other with raised-panel cabinets, white cabinets, blue walls, an undermount sink, marble countertops, white countertops and a built-in vanity
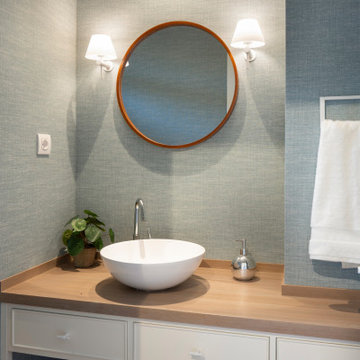
Proyecto de decoración de reforma integral de vivienda: Sube Interiorismo, Bilbao.
Fotografía Erlantz Biderbost
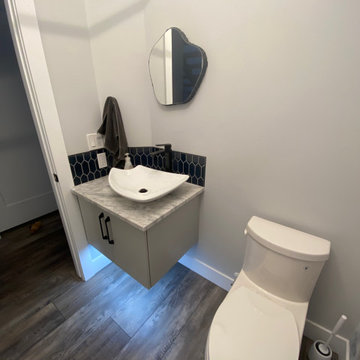
A long narrow ensuite that maximizes all usable storage space. The vanity features double square sinks, with 12 drawers, and a large tower so everything can be tucked away! A spacious custom tiled shower with natural stone floor makes this space feel like a spa.
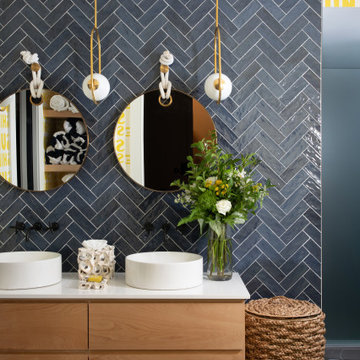
Coastal bathroom with two sinks and two showers with etched glass for privacy.
Bathroom Design Ideas with Blue Tile and Wallpaper
7


