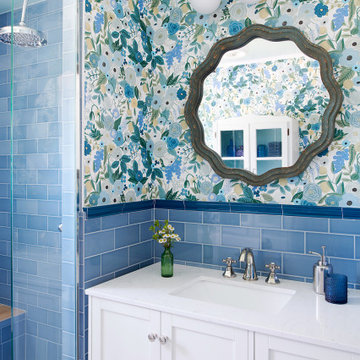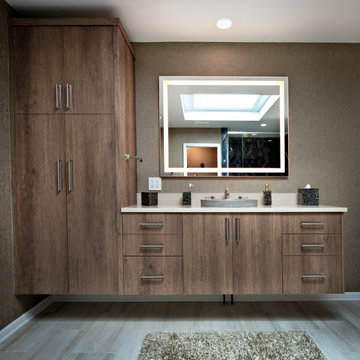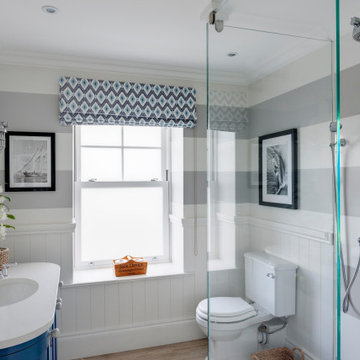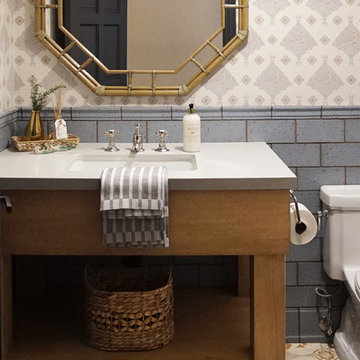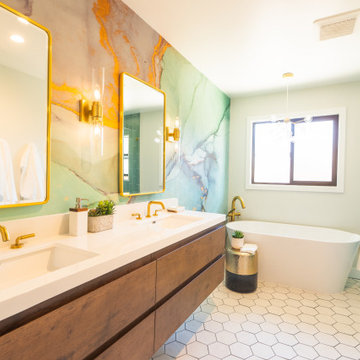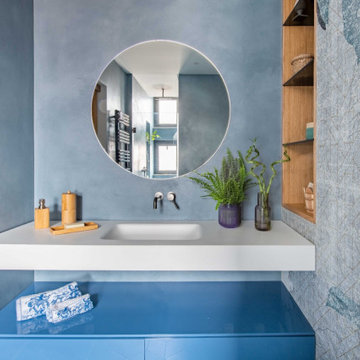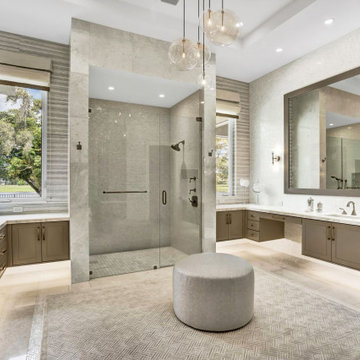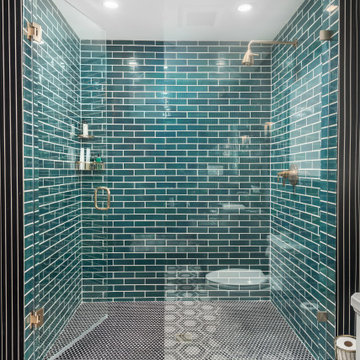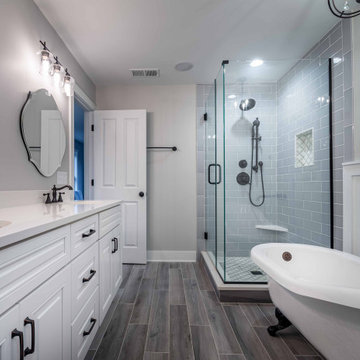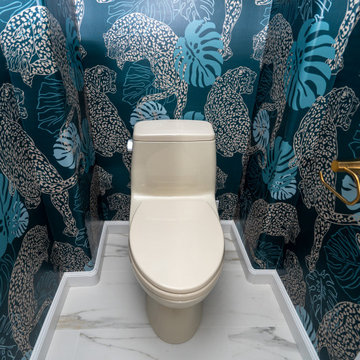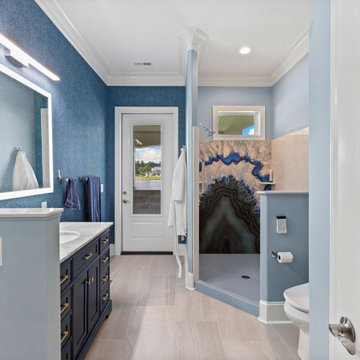Bathroom Design Ideas with Blue Tile and Wallpaper
Refine by:
Budget
Sort by:Popular Today
141 - 160 of 455 photos
Item 1 of 3
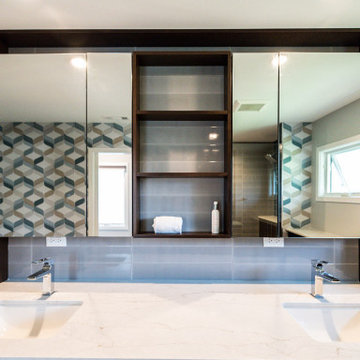
texture, pattern, and movement describe this bathroom wallpaper which accents two of the interior walls
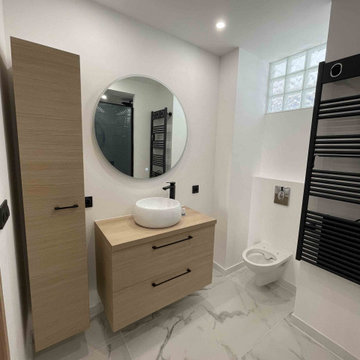
Création d'une salle d'eau avec douche à l'italienne, meuble vasque, colonne de rangement, sèche-serviettes et WC.
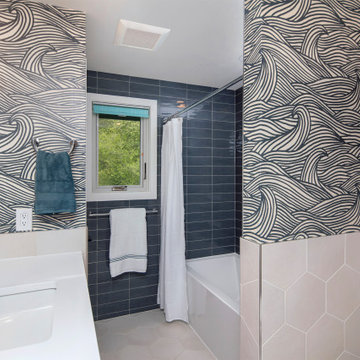
The kids' bathroom has great tile and wallpaper. Hexagon floor tiles go up halfway up the walls as a trim, balanced by a glossy sea blue rectangle tile on the shower wall. A cool ocean waves wallpaper keeps the space whimsical.
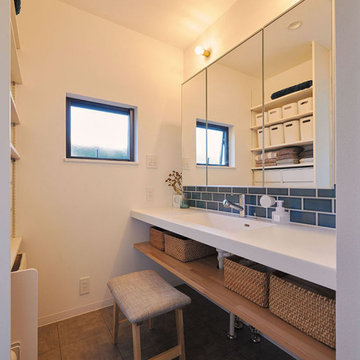
2帖の洗面室は、デザイン性+機能性を重視しました。
洗面台は、アイカのスタイリッシュカウンター。
座って身支度できるよう、スツールに合わせて、洗面下に収納棚を造作。使わないときは、スツールを隠しておけます。
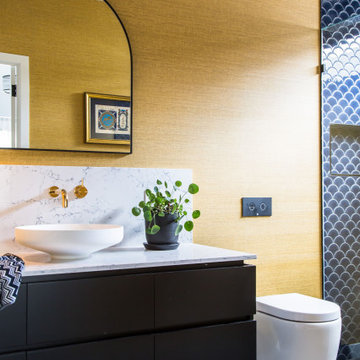
A double entry bathroom caters for guests and those using the adjoined guest bedroom. The dramatic colour scheme includes wallpaper by Casamance and blue porcelain mosaic tiles. The White Attica benchtop by Caesarstone is perfectly paired with a custom black oak vanity.

This project began with an entire penthouse floor of open raw space which the clients had the opportunity to section off the piece that suited them the best for their needs and desires. As the design firm on the space, LK Design was intricately involved in determining the borders of the space and the way the floor plan would be laid out. Taking advantage of the southwest corner of the floor, we were able to incorporate three large balconies, tremendous views, excellent light and a layout that was open and spacious. There is a large master suite with two large dressing rooms/closets, two additional bedrooms, one and a half additional bathrooms, an office space, hearth room and media room, as well as the large kitchen with oversized island, butler's pantry and large open living room. The clients are not traditional in their taste at all, but going completely modern with simple finishes and furnishings was not their style either. What was produced is a very contemporary space with a lot of visual excitement. Every room has its own distinct aura and yet the whole space flows seamlessly. From the arched cloud structure that floats over the dining room table to the cathedral type ceiling box over the kitchen island to the barrel ceiling in the master bedroom, LK Design created many features that are unique and help define each space. At the same time, the open living space is tied together with stone columns and built-in cabinetry which are repeated throughout that space. Comfort, luxury and beauty were the key factors in selecting furnishings for the clients. The goal was to provide furniture that complimented the space without fighting it.
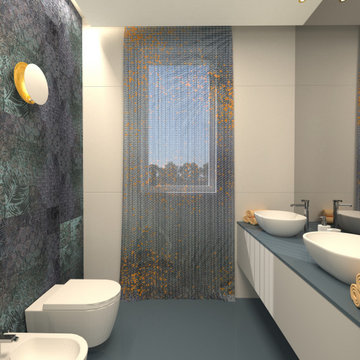
Bagno sui toni del blu con parete decorata e doppio lavabo. Il piano del bagno in blu e illuminazione a parete.
-
Blue bathroom with a decorative wall and a double sink. The vanity is in blu.
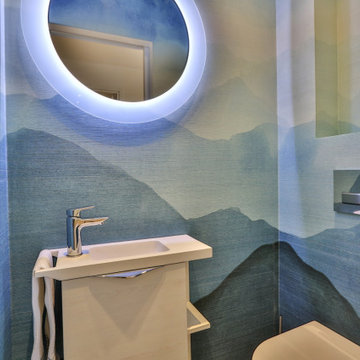
Compact guest WC bringing the outside seaside and nature inside with this Pierre Frey Yunnan panoramic wallpaper
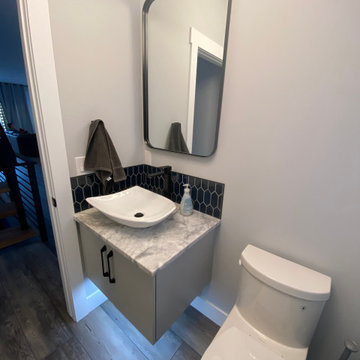
A long narrow ensuite that maximizes all usable storage space. The vanity features double square sinks, with 12 drawers, and a large tower so everything can be tucked away! A spacious custom tiled shower with natural stone floor makes this space feel like a spa.
Bathroom Design Ideas with Blue Tile and Wallpaper
8


