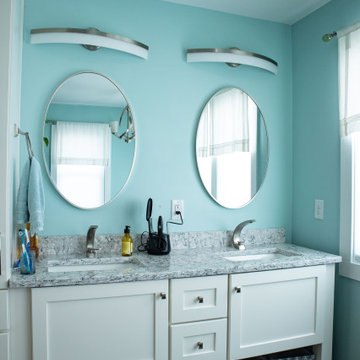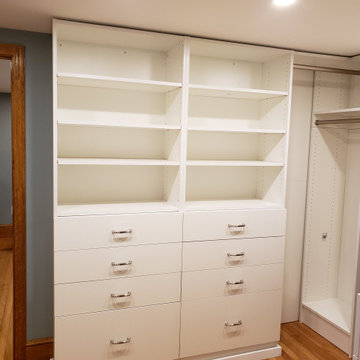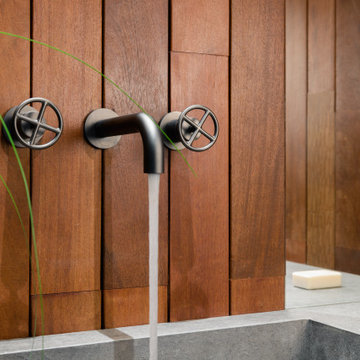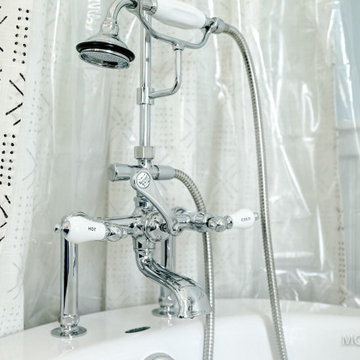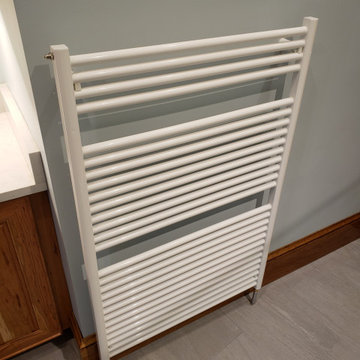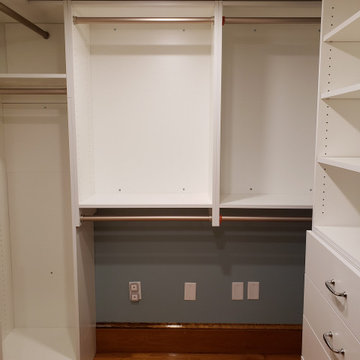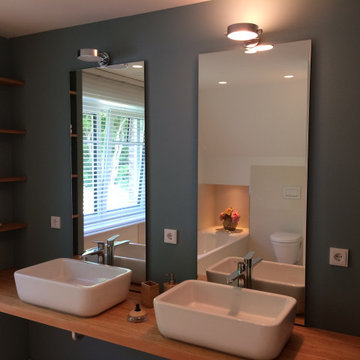Bathroom Design Ideas with Blue Walls and a Laundry
Refine by:
Budget
Sort by:Popular Today
141 - 160 of 198 photos
Item 1 of 3
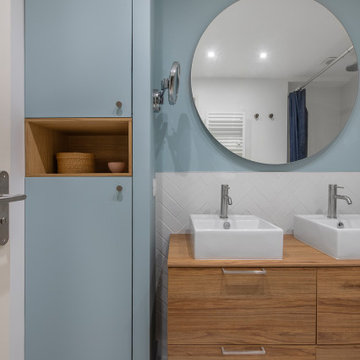
Notre projet Jaurès est incarne l’exemple du cocon parfait pour une petite famille.
Une pièce de vie totalement ouverte mais avec des espaces bien séparés. On retrouve le blanc et le bois en fil conducteur. Le bois, aux sous-tons chauds, se retrouve dans le parquet, la table à manger, les placards de cuisine ou les objets de déco. Le tout est fonctionnel et bien pensé.
Dans tout l’appartement, on retrouve des couleurs douces comme le vert sauge ou un bleu pâle, qui nous emportent dans une ambiance naturelle et apaisante.
Un nouvel intérieur parfait pour cette famille qui s’agrandit.
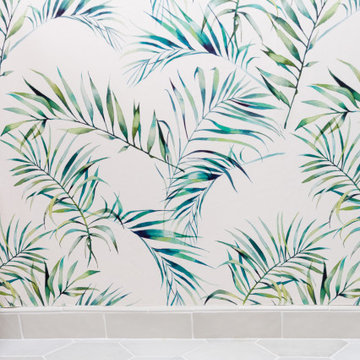
Transitional bathrooms and utility room with a coastal feel. Accents of blue and green help bring the outside in.
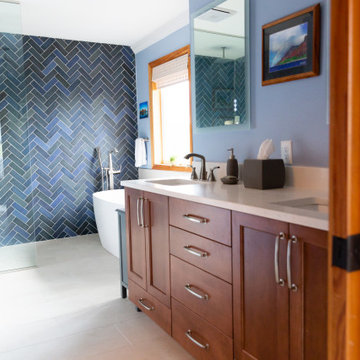
Transitional bathrooms and utility room with a coastal feel. Accents of blue and green help bring the outside in.
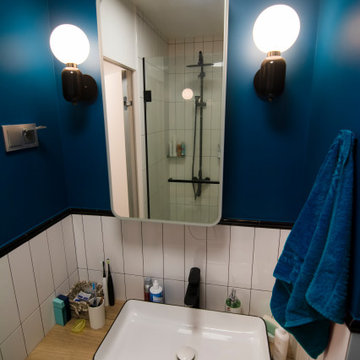
Душевая в строительном исполнении. Стены белая плитка кабанчик, покраска насыщенный синий, полы монохромная мозаика шестигранники. Вся фурнитура черного матового цвета.
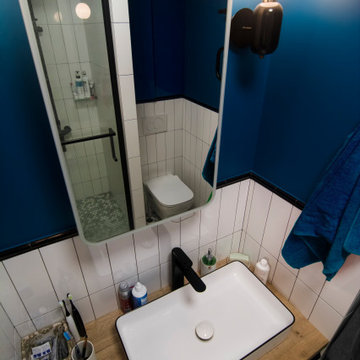
Душевая в строительном исполнении. Стены белая плитка кабанчик, покраска насыщенный синий, полы монохромная мозаика шестигранники. Вся фурнитура черного матового цвета.
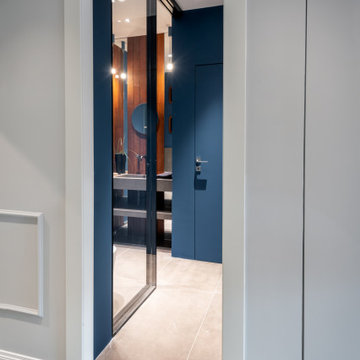
Il bagno degli ospiti è l'elemento inaspettato della casa: un completo cambio di colore, di tonalità e di finiture, illuminati da luci scenografiche, sorprendono i visitatori - caratteristica di molte architetture romane - che vi accedono dal corridoio.
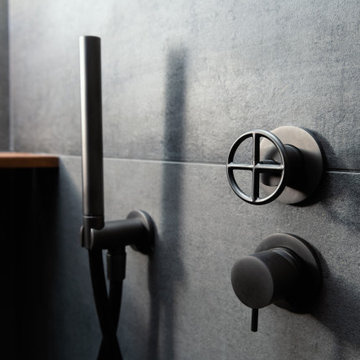
Le rubinetterie di design dialogano con la matericità del grès scelto per rivestire la doccia. La mensola richiama la boiserie del lavabo.
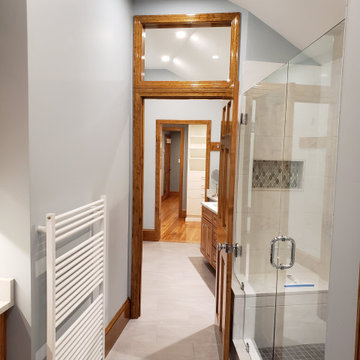
Another view looking from the master bathroom into the dressing room, closet and bedroom beyond.
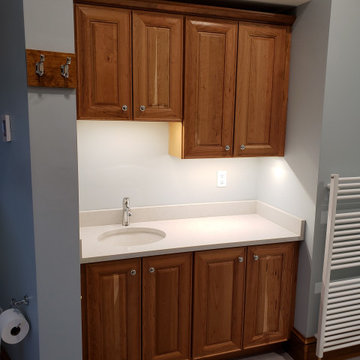
An interior view looking toward the handwashing station. This bathroom was divided into a dressing area and bathroom space. This sink and cabinets allowed the owner to separate uses as well as have a counter to fold linens while using the laundry (behind the camera).
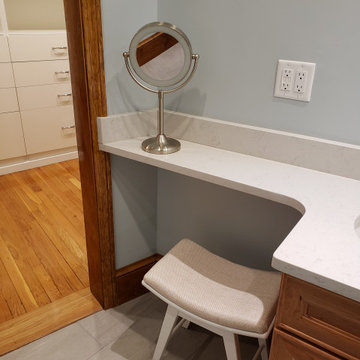
The owner requested a small space for makeup. We provided this small counter to take advantage of an otherwise unused space.
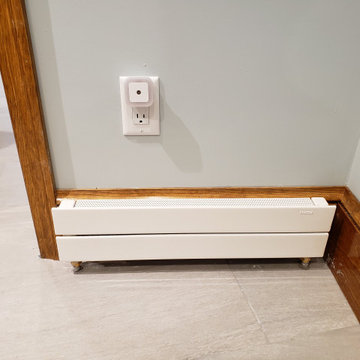
A detail of the baseboard heating provided throughout the project.
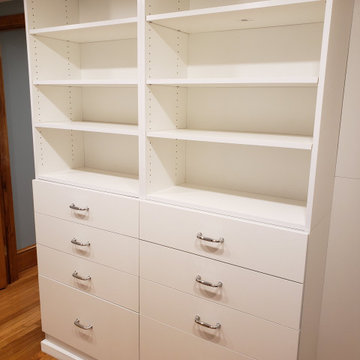
The owner requested space for both clothes in drawers and on shelves. We provided the base design and a custom closet was developed. Cabinets were purchased and installed by the general contractor.
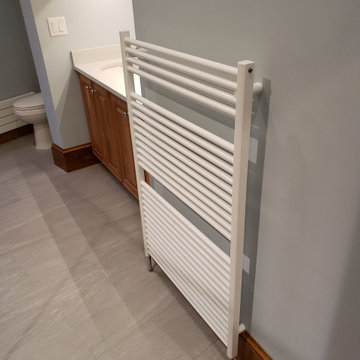
A towel warmer provides heat and some comfort opposite the master shower. This functional feature was a must have for the project.
Bathroom Design Ideas with Blue Walls and a Laundry
8


