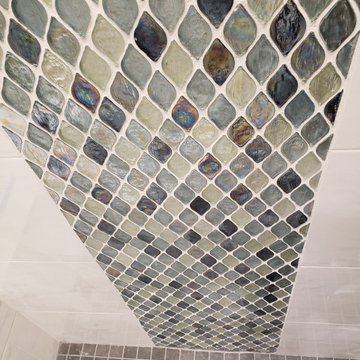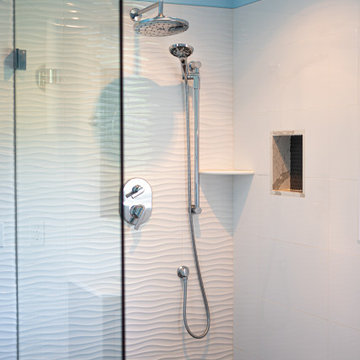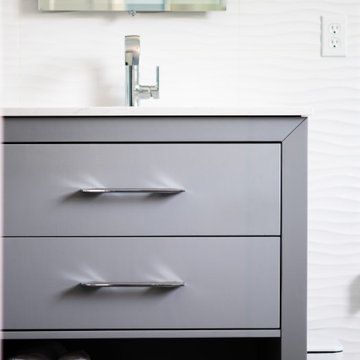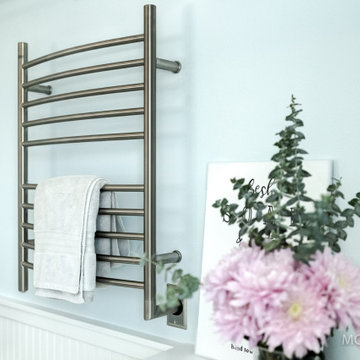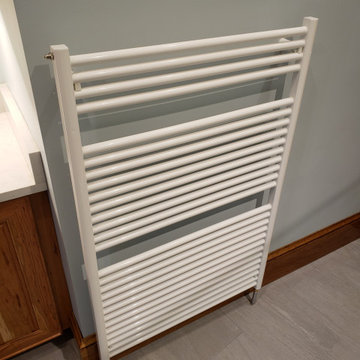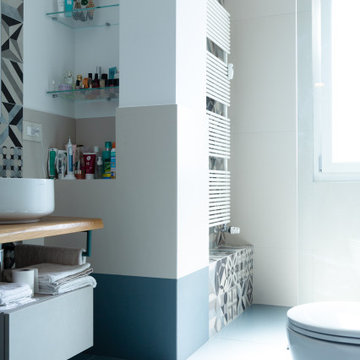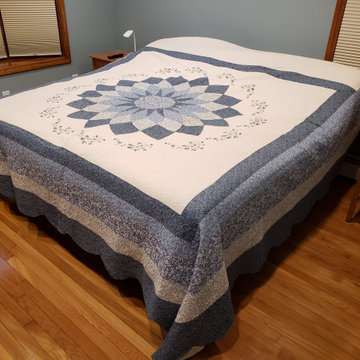Bathroom Design Ideas with Blue Walls and a Laundry
Refine by:
Budget
Sort by:Popular Today
161 - 180 of 198 photos
Item 1 of 3
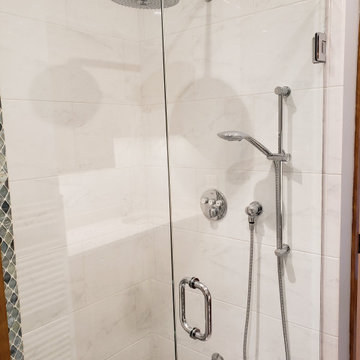
A detail of the shower alcove showing the owner's three-part faucet.
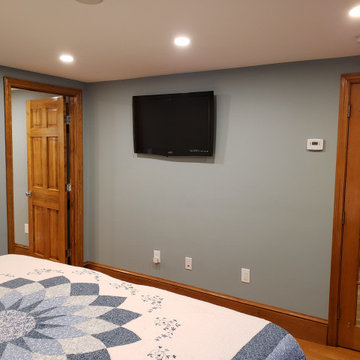
The owner provided a wall-mounted TV in lieu of having it on furnishings. This space turned out great thanks to preplanning and making sure dimensions worked for the owner prior to any construction.
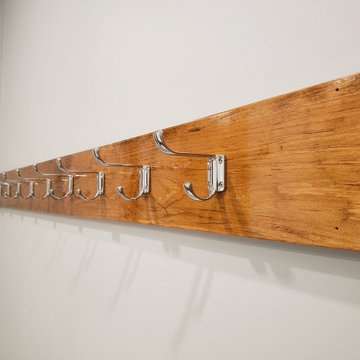
Another towel rack provided in the dressing area to accomodate the owner's clothing. We have heard this is one of their favorate features of the whole project and like the way it turned out.
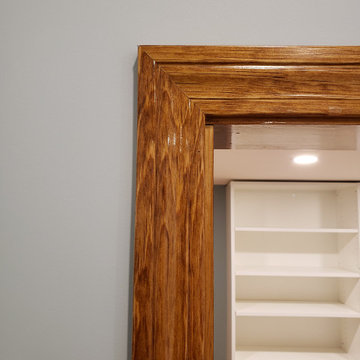
A detail of the wood trim provided throughout the project. This trim matches the rest of the house and was stained and finished by the owner prior to install.
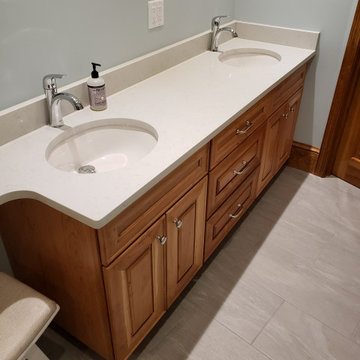
A view of the dressing area vanity showing double sinks in a quartz countertop. The cabinet is cherry and has nickel finished knobs and handles.
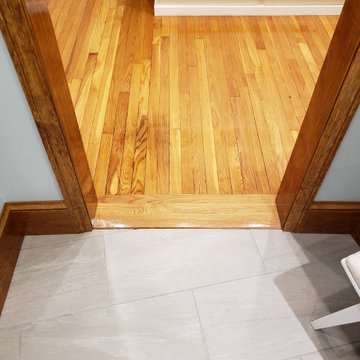
The transition between the master bedroom and bathroom was handled by a new oak threshold. The existing oak floors were sanded and refinished to match the rest of the house. The tile floor follows the direction of the angled extrior wall, providing interesting angles at regular angled spaces.
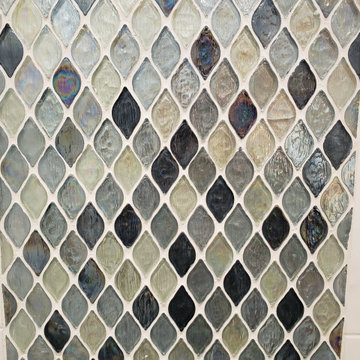
Another detail of the waterfall tiles as seen in the shower alcove.
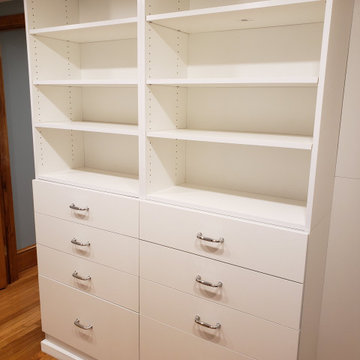
The owner requested space for both clothes in drawers and on shelves. We provided the base design and a custom closet was developed. Cabinets were purchased and installed by the general contractor.
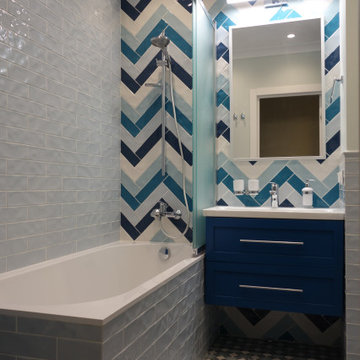
Вид на ванну.
Ванна из литьевого прочного акрила. Шторка - стеклянная раздвижная на полукаркасе. Экран под ванной - газобетон с облицовкой плиткой
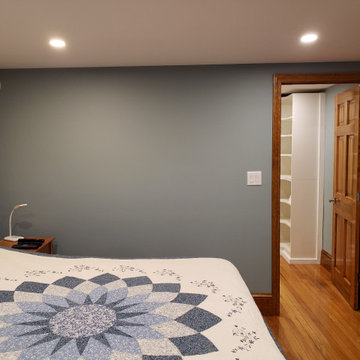
The wall separating the master bedroom from the closet was new for this project. The owner was pleased with the size of the finished space.
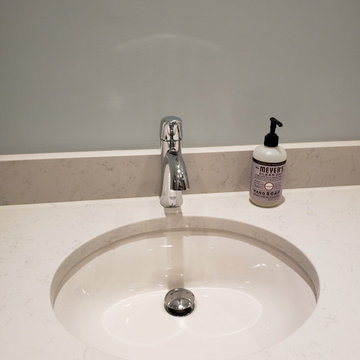
A detail of one of the under-mounted sinks provided in the dressing room vanity.
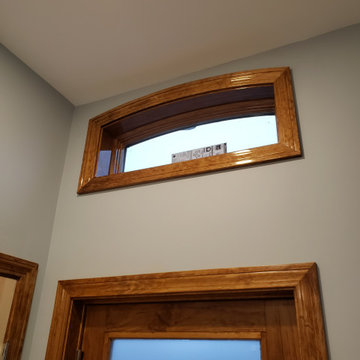
To match the exterior, we provided a small transom window above the door to let light in during daytime hours. This matches the rear ell which was constructed by the owner's in the early 1990s.
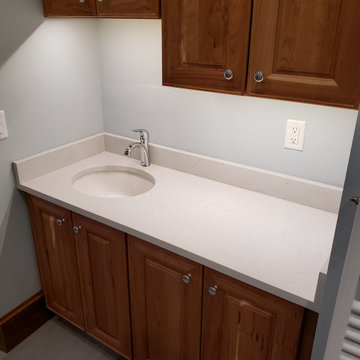
Another view of the bathroom vanity and cabinets. Undercounter lighting was provided for evening illumination.
Bathroom Design Ideas with Blue Walls and a Laundry
9


