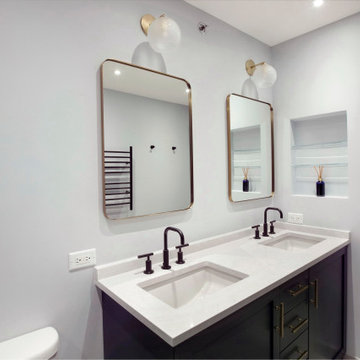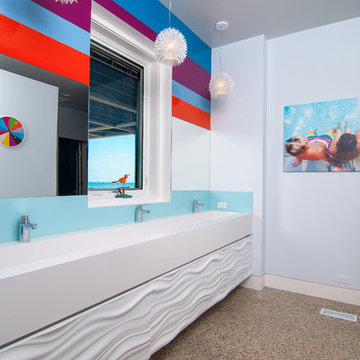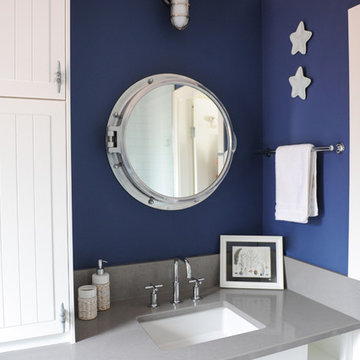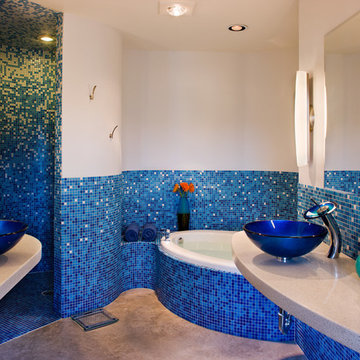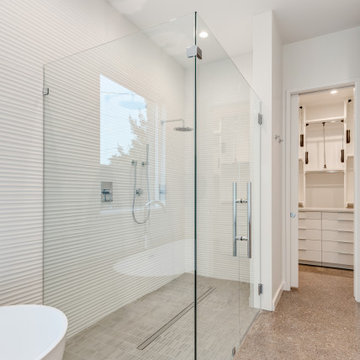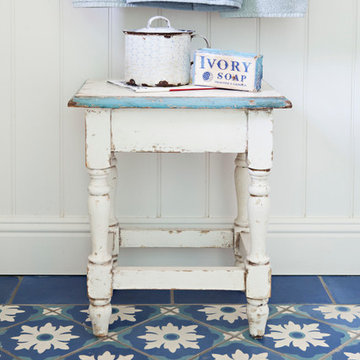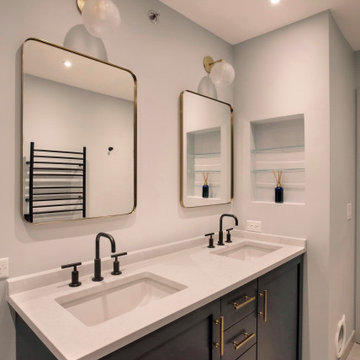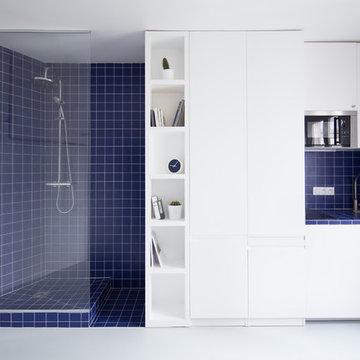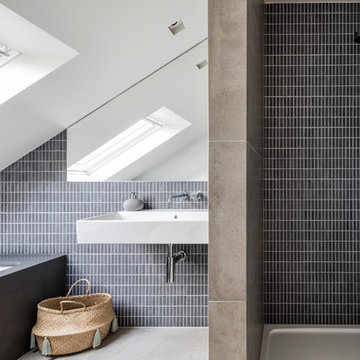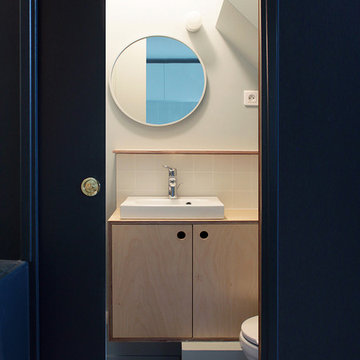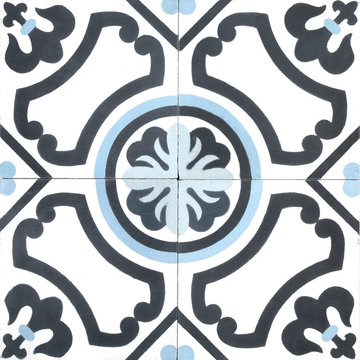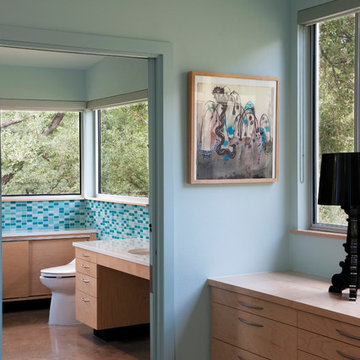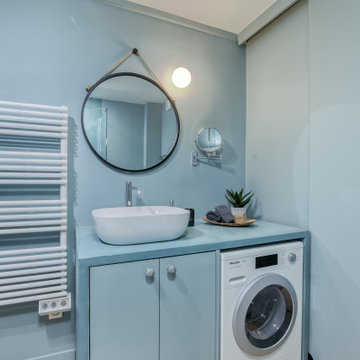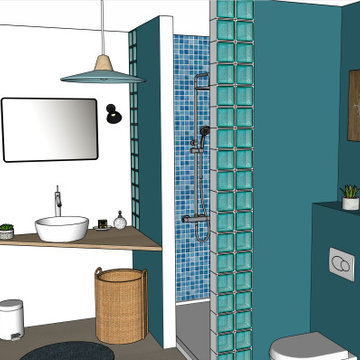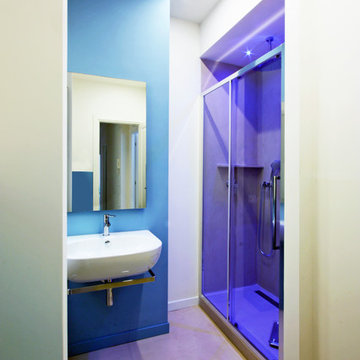Bathroom Design Ideas with Blue Walls and Concrete Floors
Refine by:
Budget
Sort by:Popular Today
21 - 40 of 258 photos
Item 1 of 3

This loft was in need of a mid century modern face lift. In such an open living floor plan on multiple levels, storage was something that was lacking in the kitchen and the bathrooms. We expanded the kitchen in include a large center island with trash can/recycles drawers and a hidden microwave shelf. The previous pantry was a just a closet with some shelves that were clearly not being utilized. So bye bye to the closet with cramped corners and we welcomed a proper designed pantry cabinet. Featuring pull out drawers, shelves and tall space for brooms so the living level had these items available where my client's needed them the most. A custom blue wave paint job was existing and we wanted to coordinate with that in the new, double sized kitchen. Custom designed walnut cabinets were a big feature to this mid century modern design. We used brass handles in a hex shape for added mid century feeling without being too over the top. A blue long hex backsplash tile finished off the mid century feel and added a little color between the white quartz counters and walnut cabinets. The two bathrooms we wanted to keep in the same style so we went with walnut cabinets in there and used the same countertops as the kitchen. The shower tiles we wanted a little texture. Accent tiles in the niches and soft lighting with a touch of brass. This was all a huge improvement to the previous tiles that were hanging on for dear life in the master bath! These were some of my favorite clients to work with and I know they are already enjoying these new home!
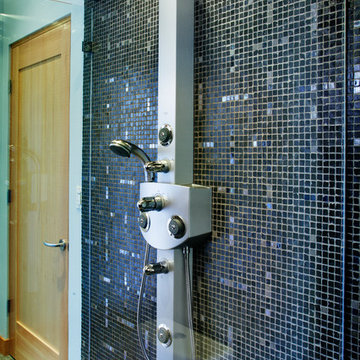
The shower stall was artfully designed to stand center stage in the space a glass wall with ventilation awning separates the shower room from the enclosed toilet space. A matching ventilation awning above the the glass shower door entry system allows for a warm showering experience when closed while the multi function shower system, complete with body sprays, provides a spa like environment for two. Dark mocha glass mosaic tile in a combination of glossy and iridescent finishes adds drama to the space. The carefully orchestrated random placement of the iridescent tiles lends a note of playfulness to the design.
Dave Adams Photography
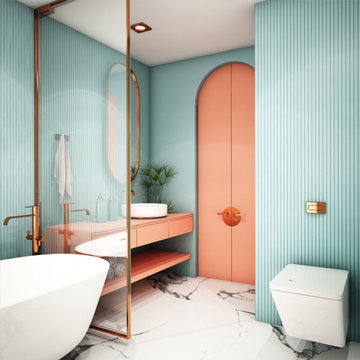
This bathroom was updated with epoxy reflective floors with a matte finish. A solid epoxy countertop matched with a bright interior paint. It's amazing what fresh aqua blue & coral pinks can brighten & update a room.
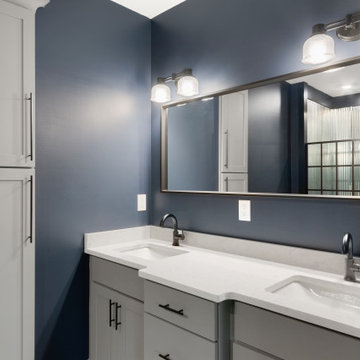
This 2,500 square-foot home, combines the an industrial-meets-contemporary gives its owners the perfect place to enjoy their rustic 30- acre property. Its multi-level rectangular shape is covered with corrugated red, black, and gray metal, which is low-maintenance and adds to the industrial feel.
Encased in the metal exterior, are three bedrooms, two bathrooms, a state-of-the-art kitchen, and an aging-in-place suite that is made for the in-laws. This home also boasts two garage doors that open up to a sunroom that brings our clients close nature in the comfort of their own home.
The flooring is polished concrete and the fireplaces are metal. Still, a warm aesthetic abounds with mixed textures of hand-scraped woodwork and quartz and spectacular granite counters. Clean, straight lines, rows of windows, soaring ceilings, and sleek design elements form a one-of-a-kind, 2,500 square-foot home
Bathroom Design Ideas with Blue Walls and Concrete Floors
2
