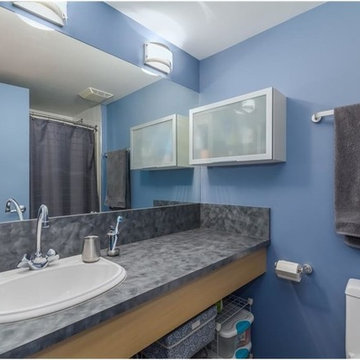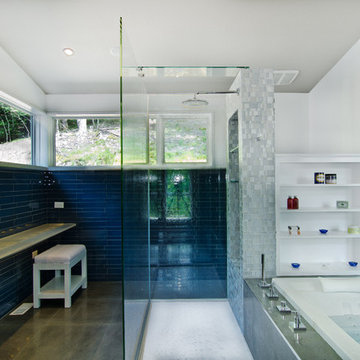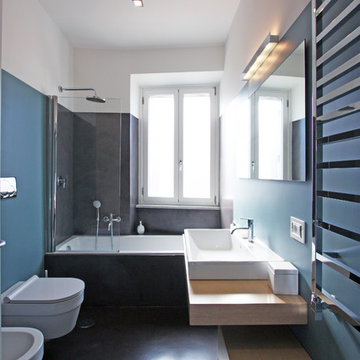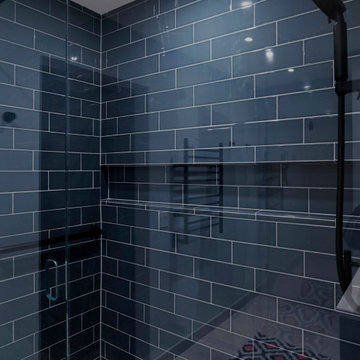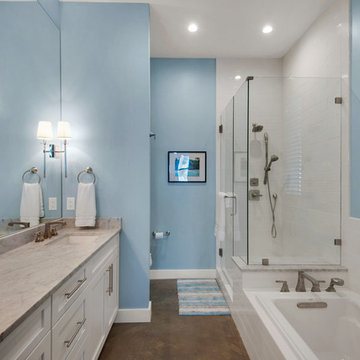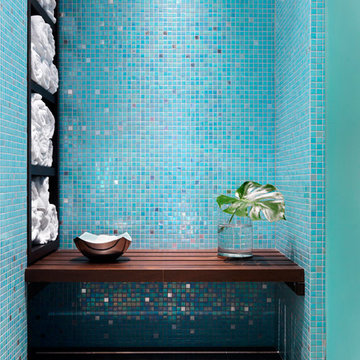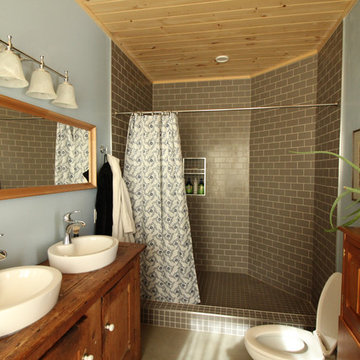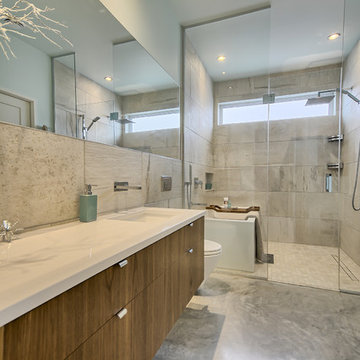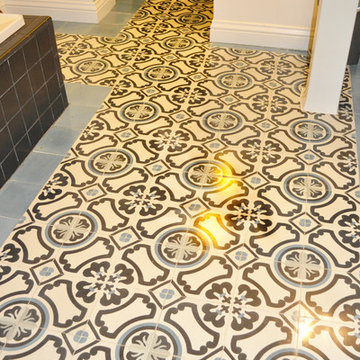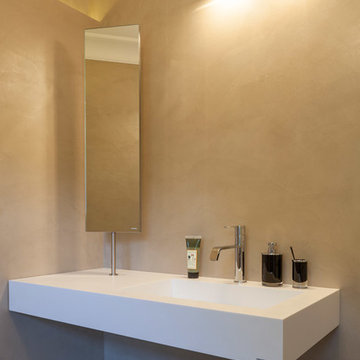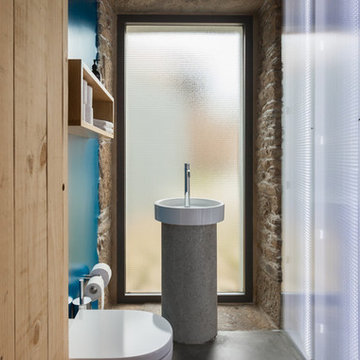Bathroom Design Ideas with Blue Walls and Concrete Floors
Refine by:
Budget
Sort by:Popular Today
61 - 80 of 258 photos
Item 1 of 3

Stained concrete floors, custom vanity with concrete counter tops, and white subway tile shower.
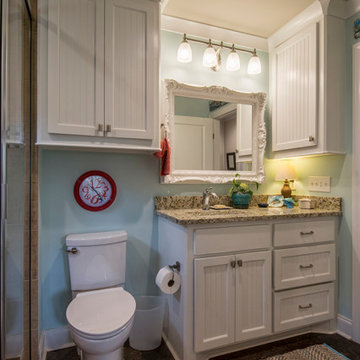
This is a cabin in the woods off the beaten path in rural Mississippi. It's owner has a refined, rustic style that appears throughout the home. The porches, many windows, great storage, open concept, tall ceilings, upscale finishes and comfortable yet stylish furnishings all contribute to the heightened livability of this space. It's just perfect for it's owner to get away from everything and relax in her own, custom tailored space.
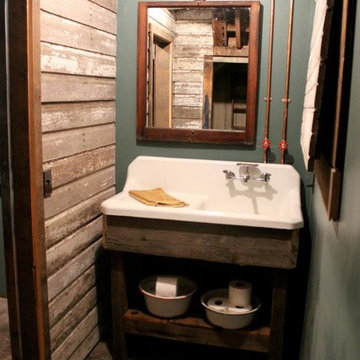
Keeping as many original parts with the house as possible, the kitchen sink was moved to the basement bathroom to top a salvaged barn wood vanity. Open beams, salvage barn siding and door finish off the industrial chic feel.
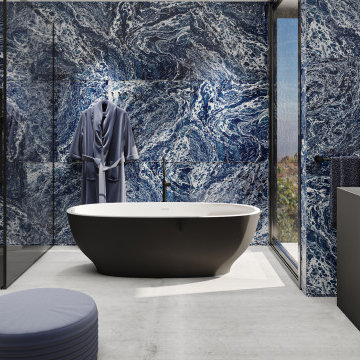
Master bathroom - Toorak, Private Residence.
Shower floor: DL Cemento Nero 900x1400, matte black.
Bath: DL Lemonia Stone Bath with a soft-touch matte black external finish.
Basin: DL Colonna Square X with a soft-touch matte black external finish.
Tapware, Showers, Accessories: Phoenix Tapware
Floors and wall: concrete
Feature wall: Liquid Star porcelain tiles by Ceramica Sant'Agostino
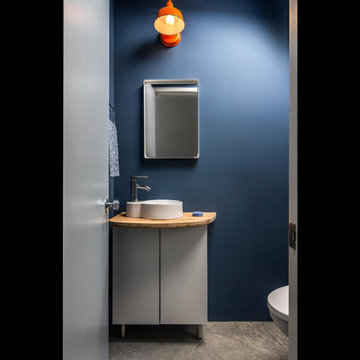
Custom Quonset Hut becomes a single family home, bridging the divide between industrial and residential zoning in a historic neighborhood.
Inside, the utilitarian structure gives way to a chic contemporary interior.
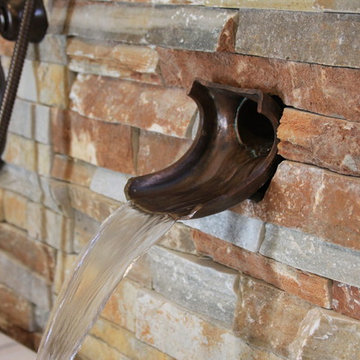
The Master Bath offers a freestanding tub, huge walk-in shower, private water closet, and lots of counter-top space. The tub features a stone backs-plash with separate hand shower and filler water controls. The tub filler is handmade from copper piping. There is a glass pane behind the tub that overlooks into the shower. The spacious walk-in shower offers room for the entire family, but it works just as well for one or two people. The water closet has its own space offering extra privacy.
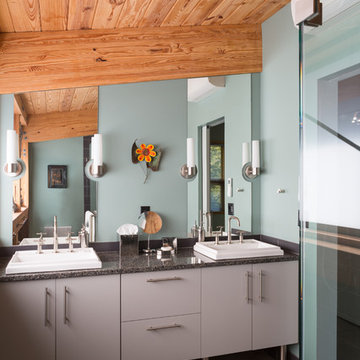
Guest Bathroom Suite in a Swedish-inspired farm house on Maryland's Eastern Shore.
Architect: Torchio Architects
Photographer: Angie Seckinger
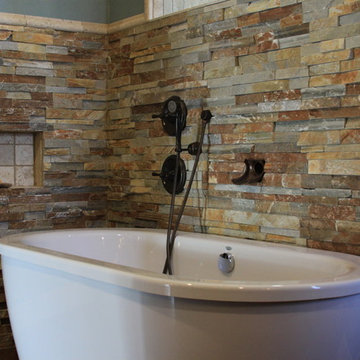
The Master Bath offers a freestanding tub, huge walk-in shower, private water closet, and lots of counter-top space. The tub features a stone backs-plash with separate hand shower and filler water controls. The tub filler is handmade from copper piping. There is a glass pane behind the tub that overlooks into the shower. The spacious walk-in shower offers room for the entire family, but it works just as well for one or two people. The water closet has its own space offering extra privacy.
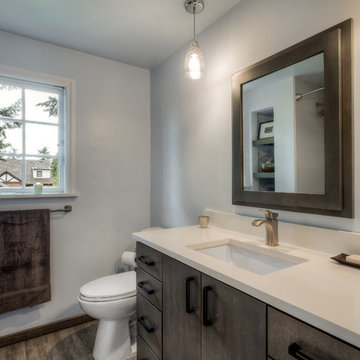
Before renovating, this bathroom was small and poorly laid out for two people. Now there is plenty of storage and usable space. We included high end finishes for a Transitional style.
Bathroom Design Ideas with Blue Walls and Concrete Floors
4
